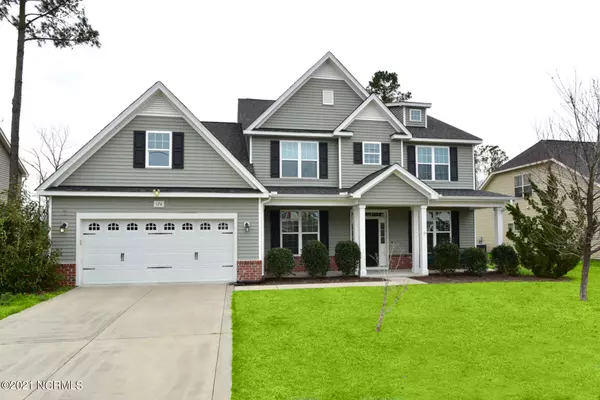$310,000
$329,900
6.0%For more information regarding the value of a property, please contact us for a free consultation.
4 Beds
4 Baths
3,422 SqFt
SOLD DATE : 05/04/2021
Key Details
Sold Price $310,000
Property Type Single Family Home
Sub Type Single Family Residence
Listing Status Sold
Purchase Type For Sale
Square Footage 3,422 sqft
Price per Sqft $90
Subdivision Tall Pines Of New River
MLS Listing ID 100263723
Sold Date 05/04/21
Style Wood Frame
Bedrooms 4
Full Baths 3
Half Baths 1
HOA Fees $75
HOA Y/N Yes
Originating Board North Carolina Regional MLS
Year Built 2013
Annual Tax Amount $1,931
Lot Size 0.330 Acres
Acres 0.33
Lot Dimensions 80 * 180* 80 * 180
Property Description
Are you in need of a large home that has been kept in pristine condition? Are you looking to be minutes away from base and all that the crystal coast has to offer?? Well stop your searching because you have found everything you need right here at 120 Kenna Ct! This beautiful home that boasts over 3,400 heated square feet is ready for new homeowners and if you act quickly, 120 Kenna Ct could be your new home! This large home contains 4 bedrooms, 4 bathrooms and a first floor master! Schedule a private tour today and let's get you moved in just in time for those Crystal Coast summers!
Location
State NC
County Onslow
Community Tall Pines Of New River
Zoning RA
Direction Hwy 17 onto Murrill Hill Rd. About 1 mile down on the right, Kenna Ct, home is on the right side of the street.
Location Details Mainland
Rooms
Basement None
Primary Bedroom Level Primary Living Area
Interior
Interior Features Master Downstairs, 9Ft+ Ceilings, Tray Ceiling(s), Ceiling Fan(s), Pantry, Walk-in Shower, Walk-In Closet(s)
Heating Electric, Heat Pump
Cooling Central Air, Zoned
Appliance Stove/Oven - Electric, Refrigerator, Microwave - Built-In
Laundry Hookup - Dryer, Washer Hookup, Inside
Exterior
Exterior Feature None
Garage On Site, Paved
Garage Spaces 2.0
Waterfront No
Roof Type Shingle
Porch Covered, Patio, Porch
Building
Story 2
Entry Level Two
Foundation Slab
Sewer Septic On Site
Water Municipal Water
Structure Type None
New Construction No
Others
Tax ID 156912
Acceptable Financing Cash, Conventional, FHA, USDA Loan, VA Loan
Listing Terms Cash, Conventional, FHA, USDA Loan, VA Loan
Special Listing Condition None
Read Less Info
Want to know what your home might be worth? Contact us for a FREE valuation!

Our team is ready to help you sell your home for the highest possible price ASAP


"My job is to find and attract mastery-based agents to the office, protect the culture, and make sure everyone is happy! "
5960 Fairview Rd Ste. 400, Charlotte, NC, 28210, United States






