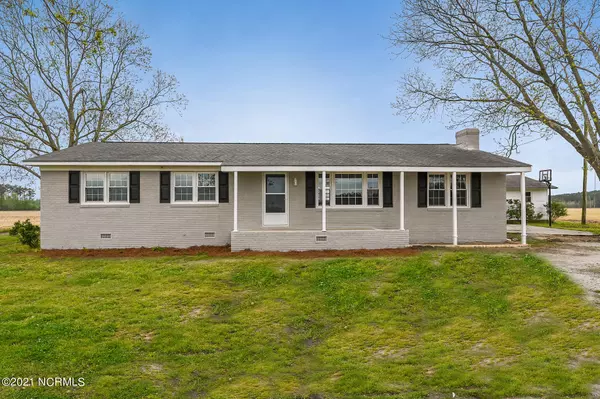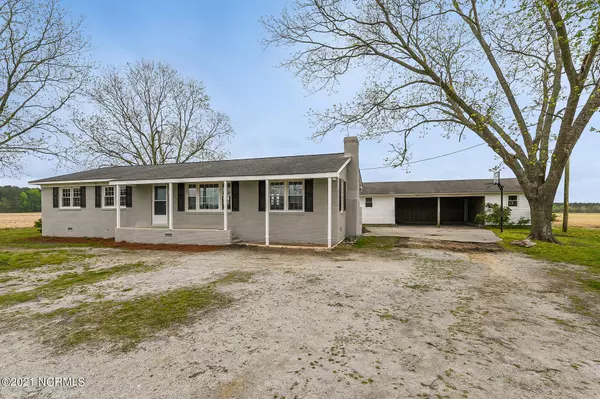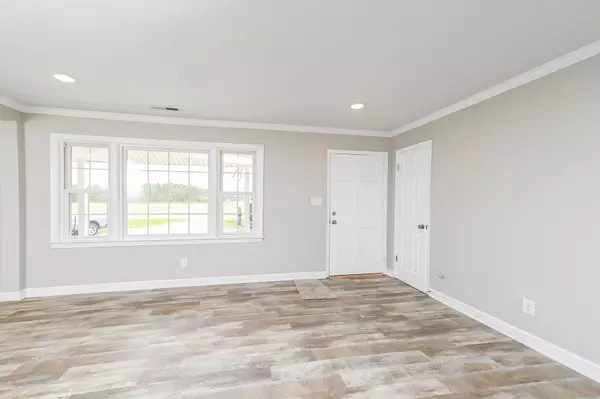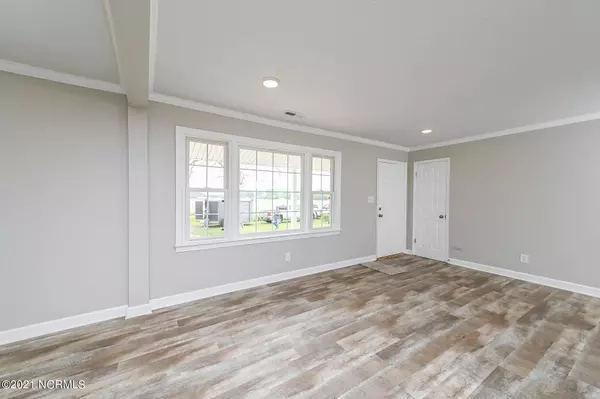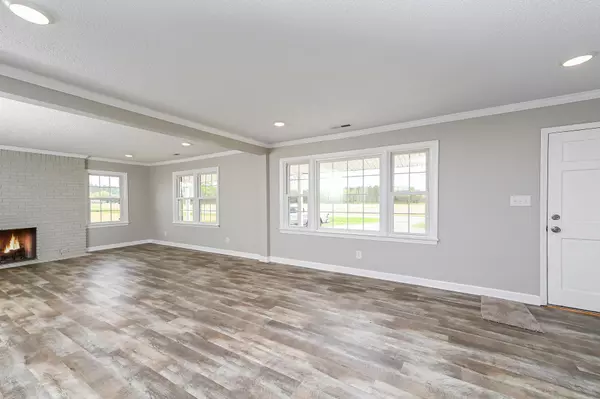$185,000
$184,900
0.1%For more information regarding the value of a property, please contact us for a free consultation.
3 Beds
3 Baths
1,589 SqFt
SOLD DATE : 05/03/2021
Key Details
Sold Price $185,000
Property Type Single Family Home
Sub Type Single Family Residence
Listing Status Sold
Purchase Type For Sale
Square Footage 1,589 sqft
Price per Sqft $116
Subdivision Not In Subdivision
MLS Listing ID 100266646
Sold Date 05/03/21
Style Wood Frame
Bedrooms 3
Full Baths 2
Half Baths 1
HOA Y/N No
Originating Board North Carolina Regional MLS
Year Built 1971
Lot Size 0.470 Acres
Acres 0.47
Lot Dimensions 148x150x148x150
Property Description
NEWLY RENOVATED! Enjoy one-level living in this 3 BD, 2.5 BA brick rancher! Located on a 0.47 acre lot in the desirable Bath School District, this home is move-in ready! Recent renovations include all new paint inside & out, all new LVT flooring in the living areas & kitchen, cozy fireplace w/ new gas logs, and an updated kitchen w/ granite counters & new SS appliances! The master bedroom offers new carpet & an attached half bath w/ new vanity & new flooring, two guest bedrooms offer new carpet, and a hall bath w/ tile shower, tile floors & a new vanity! Plus, you'll find a newly added second full bath w/ a new vanity, new flooring, & new a tub/shower combo and a laundry area! New HVAC unit & a new tankless water heater! New septic system in 2020! HUGE outbuilding w/ covered parking, two enclosed storage areas & new windows! No city taxes, no flood insurance required, and no HOA dues! Won't last for only $184,900!
Location
State NC
County Beaufort
Community Not In Subdivision
Direction Take Hwy 264 E from Washington for 5 miles, turn L onto NC Hwy 32 N, continue for 4 miles, turn L onto Biggs Rd, continue for 2 miles and cross over railroad tracks onto N Boyd Rd, house is the first house on the L after the railroad tracks, see eXp Realty sign.
Location Details Mainland
Rooms
Other Rooms Barn(s)
Basement Crawl Space, None
Primary Bedroom Level Primary Living Area
Interior
Interior Features Ceiling Fan(s), Walk-in Shower
Heating Propane
Cooling Central Air
Flooring LVT/LVP, Carpet, Tile, Vinyl
Fireplaces Type Gas Log
Fireplace Yes
Window Features Thermal Windows
Appliance Stove/Oven - Electric, Microwave - Built-In, Dishwasher
Laundry Hookup - Dryer, Washer Hookup, Inside
Exterior
Garage Off Street, On Site, Unpaved
Carport Spaces 1
Pool None
Utilities Available Community Water
Waterfront No
Roof Type Architectural Shingle
Accessibility None
Porch Covered, Porch
Building
Lot Description Open Lot
Story 1
Entry Level One
Sewer Septic On Site
New Construction No
Others
Tax ID 6637-15-9831
Acceptable Financing Cash, Conventional, FHA, USDA Loan, VA Loan
Listing Terms Cash, Conventional, FHA, USDA Loan, VA Loan
Special Listing Condition None
Read Less Info
Want to know what your home might be worth? Contact us for a FREE valuation!

Our team is ready to help you sell your home for the highest possible price ASAP


"My job is to find and attract mastery-based agents to the office, protect the culture, and make sure everyone is happy! "
5960 Fairview Rd Ste. 400, Charlotte, NC, 28210, United States


