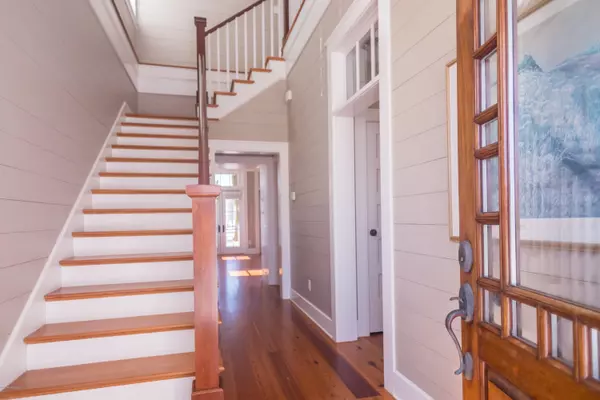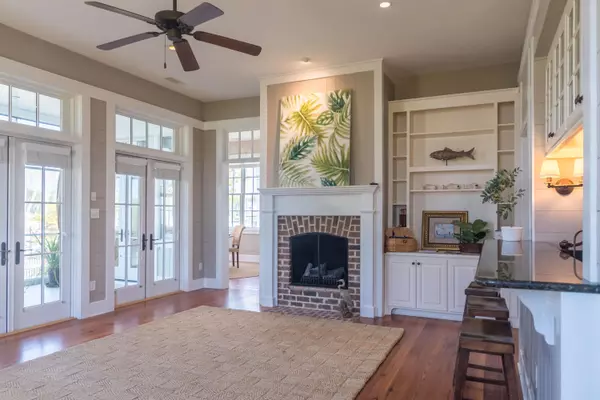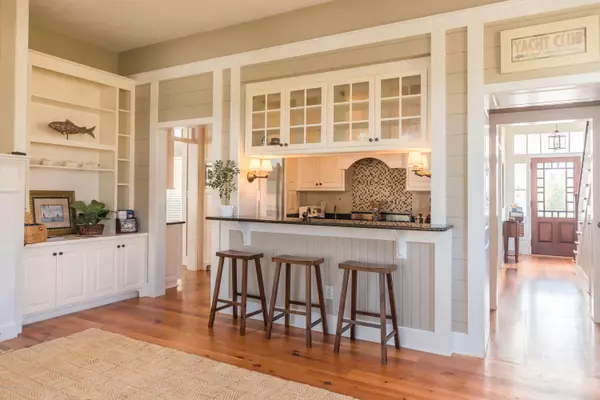$565,000
$585,000
3.4%For more information regarding the value of a property, please contact us for a free consultation.
3 Beds
4 Baths
2,395 SqFt
SOLD DATE : 07/31/2020
Key Details
Sold Price $565,000
Property Type Single Family Home
Sub Type Single Family Residence
Listing Status Sold
Purchase Type For Sale
Square Footage 2,395 sqft
Price per Sqft $235
Subdivision River Dunes
MLS Listing ID 100138831
Sold Date 07/31/20
Style Wood Frame
Bedrooms 3
Full Baths 3
Half Baths 1
HOA Fees $1,975
HOA Y/N Yes
Originating Board North Carolina Regional MLS
Year Built 2007
Lot Size 4,050 Sqft
Acres 0.09
Lot Dimensions 45 x 90 x 45 x 90
Property Description
Coastal Charmer on the Harbor.. Keep your boat just steps away as this home has beautiful waterfront views from dual-story, 12' deep porches overlooking the docks of Grace Harbor Marina.
Three Bedroom, three and a half bath home optimizes an open floor concept w/ harmonious flow from the living, dining and kitchen areas.
Thoughtfully designed by Historical Concepts of Peachtree, GA; timeless architecture showcases quaint streetscapes. Reclaimed wood floors, elevated ceilings and dual hearth fireplace. Floor-to-ceiling transom windows throughout maximize views of Grace Harbor and marina activity. Galley kitchen w/ gas cooktop Viking appliances, granite countertops and Kinetico water softening w/ RO. En suite bathrooms for every bedroom. Upper Level master comes w/ a private screened-in porch overlooking the Harbor. Dock your boat right off your back porch and enjoy year-round boating.
Location
State NC
County Pamlico
Community River Dunes
Zoning AE
Direction Head East on NC 55 towards Oriental. Take a left on Straight Road, drive 2.5 miles and then take a right onto Orchard Creek Road. Continue for about 2 miles.. River Dunes community entrance will be on the right. Caretaker's Cottage will be on the immediate left for sales info and directions.
Location Details Mainland
Rooms
Other Rooms Storage
Basement Crawl Space, None
Primary Bedroom Level Non Primary Living Area
Interior
Interior Features Solid Surface, Master Downstairs, 9Ft+ Ceilings, Ceiling Fan(s), Pantry, Walk-in Shower, Walk-In Closet(s)
Heating Electric, Heat Pump, Zoned
Cooling See Remarks, Zoned
Flooring Tile, Wood
Fireplaces Type Gas Log
Fireplace Yes
Window Features Storm Window(s)
Appliance See Remarks, Water Softener, Washer, Vent Hood, Refrigerator, Microwave - Built-In, Dryer, Disposal, Dishwasher, Cooktop - Gas
Laundry Hookup - Dryer, Washer Hookup, Inside
Exterior
Exterior Feature Shutters - Functional, Shutters - Board/Hurricane
Parking Features Carport, Off Street, Paved
Carport Spaces 1
Pool See Remarks
Utilities Available See Remarks, Natural Gas Connected
Waterfront Description Harbor,Marina Front,Water Access Comm,Waterfront Comm
View Marina, Water
Roof Type Metal
Accessibility None
Porch Open, Covered, Deck, Porch, Screened, See Remarks
Building
Story 2
Entry Level Two
Foundation Brick/Mortar
Sewer Municipal Sewer
Water Municipal Water
Structure Type Shutters - Functional,Shutters - Board/Hurricane
New Construction No
Others
Tax ID L10-3-Hv2a-2
Acceptable Financing Cash, Conventional, VA Loan
Listing Terms Cash, Conventional, VA Loan
Special Listing Condition None
Read Less Info
Want to know what your home might be worth? Contact us for a FREE valuation!

Our team is ready to help you sell your home for the highest possible price ASAP


"My job is to find and attract mastery-based agents to the office, protect the culture, and make sure everyone is happy! "
5960 Fairview Rd Ste. 400, Charlotte, NC, 28210, United States






