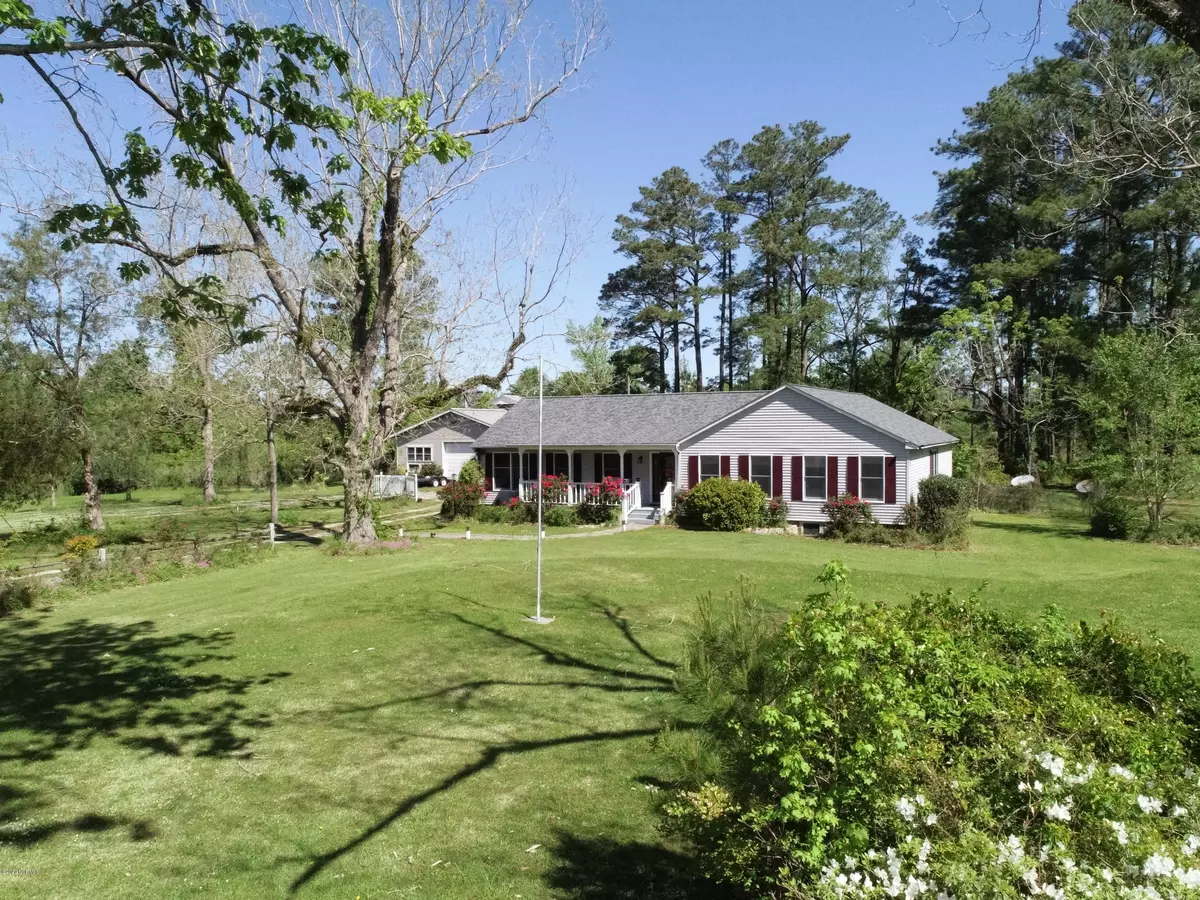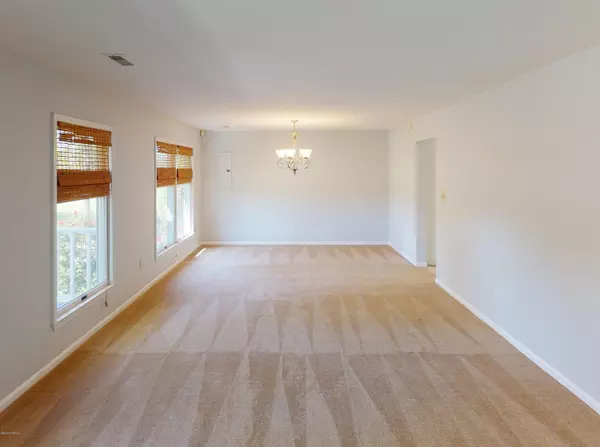$265,000
$279,000
5.0%For more information regarding the value of a property, please contact us for a free consultation.
3 Beds
3 Baths
2,212 SqFt
SOLD DATE : 06/08/2020
Key Details
Sold Price $265,000
Property Type Single Family Home
Sub Type Single Family Residence
Listing Status Sold
Purchase Type For Sale
Square Footage 2,212 sqft
Price per Sqft $119
Subdivision Not In Subdivision
MLS Listing ID 100214788
Sold Date 06/08/20
Style Wood Frame
Bedrooms 3
Full Baths 2
Half Baths 1
HOA Y/N No
Originating Board North Carolina Regional MLS
Year Built 1992
Annual Tax Amount $1,256
Lot Size 2.960 Acres
Acres 2.96
Lot Dimensions irregular
Property Description
This unique house has everything! A spacious home with flexible options, renovated kitchen, large enclosed porch/sunroom, solar tube skylights, 3 bedrooms plus office space. Perfect for car collectors and woodworkers, it has a huge car barn and separate shop building with 12' overhead door for RV or boat storage. Fenced backyard to safeguard your pets with existing garden space, pear, apple, peach and pecan trees around the property. Waterfront offers a boathouse and access to Ball Creek and Bay River for fishing, crabbing, boating and kayaking right from your property. No HOA, totally unrestricted property. Almost 3 acres and adjoining parcels can also be acquired.
Location
State NC
County Pamlico
Community Not In Subdivision
Zoning none
Direction From Hwy 55 and Florence Road, the house is about 6 miles on the left side, use 2nd white driveway gate.
Location Details Mainland
Rooms
Other Rooms Barn(s), Workshop
Basement Crawl Space, None
Primary Bedroom Level Primary Living Area
Interior
Interior Features Foyer, Intercom/Music, Mud Room, Solid Surface, Workshop, Master Downstairs, Ceiling Fan(s), Pantry, Skylights, Walk-in Shower, Walk-In Closet(s)
Heating Electric, Geothermal
Cooling Central Air
Flooring Carpet, Tile
Fireplaces Type None
Fireplace No
Window Features Storm Window(s),Blinds
Appliance Washer, Vent Hood, Stove/Oven - Electric, Refrigerator, Humidifier/Dehumidifier, Dryer, Dishwasher
Laundry Laundry Closet
Exterior
Parking Features Circular Driveway, Unpaved
Garage Spaces 6.0
Waterfront Description Deeded Waterfront,Creek
Roof Type Architectural Shingle
Porch Open, Covered, Enclosed, Porch
Building
Story 1
Entry Level One
Sewer Septic On Site
Water Municipal Water
New Construction No
Others
Tax ID K052-26
Acceptable Financing Cash, Conventional, VA Loan
Listing Terms Cash, Conventional, VA Loan
Special Listing Condition None
Read Less Info
Want to know what your home might be worth? Contact us for a FREE valuation!

Our team is ready to help you sell your home for the highest possible price ASAP


"My job is to find and attract mastery-based agents to the office, protect the culture, and make sure everyone is happy! "
5960 Fairview Rd Ste. 400, Charlotte, NC, 28210, United States






