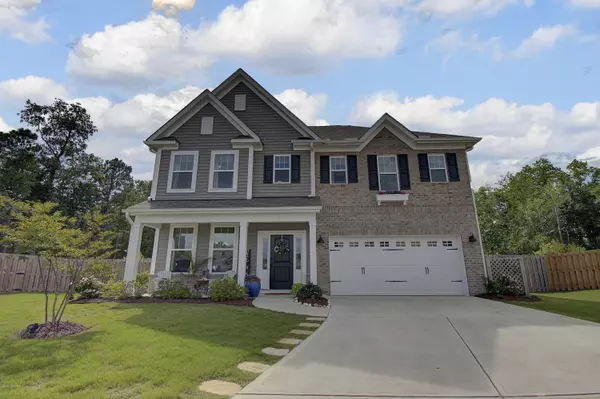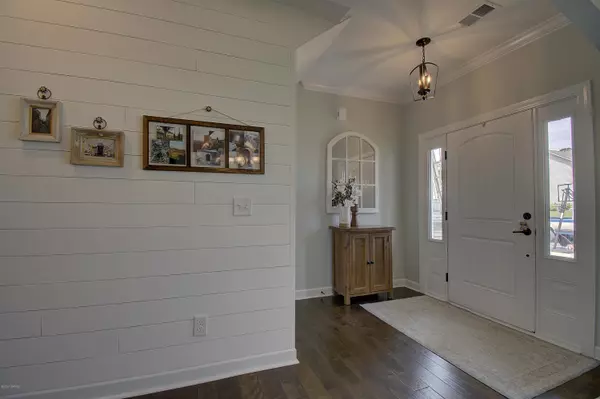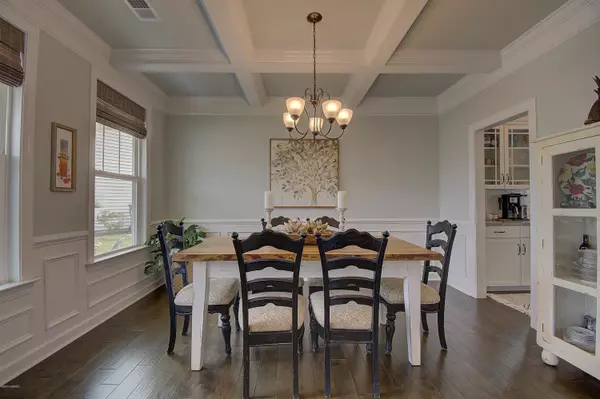$365,000
$349,900
4.3%For more information regarding the value of a property, please contact us for a free consultation.
4 Beds
3 Baths
2,451 SqFt
SOLD DATE : 08/10/2020
Key Details
Sold Price $365,000
Property Type Single Family Home
Sub Type Single Family Residence
Listing Status Sold
Purchase Type For Sale
Square Footage 2,451 sqft
Price per Sqft $148
Subdivision Villages At Olde Point
MLS Listing ID 100223594
Sold Date 08/10/20
Style Wood Frame
Bedrooms 4
Full Baths 2
Half Baths 1
HOA Fees $630
HOA Y/N Yes
Originating Board North Carolina Regional MLS
Year Built 2018
Lot Size 0.340 Acres
Acres 0.34
Lot Dimensions Irregular
Property Description
Beautifully maintained 4Bed, 2.5 Bath home located on a cul-de-sac in the Villages at Olde Pointe. This home is well appointed with wainscotting, crown moldings, coffered dining room ceiling, trey ceiling in owners suite, shiplap walls and upgraded fixtures. Stainless steel appliances, granite countertops, custom kitchen island and backsplash, gorgeous wood flooring, peaceful paint colors, lots of cabinets and counter space, a wonderful walk-thru butlers pantry, formal dining room, and convenient upstairs laundry/office space. Dual vanity sinks in both full baths, large walk-in closet and shower in the owners suite. The huge, private back yard offers privacy and a wonderful patio area. The neighborhood has a playground and common area that leads to a tranquil pond. Located near the beaches, restaurants, shopping and golf. Don't miss out on this opportunity!
Location
State NC
County Pender
Community Villages At Olde Point
Zoning PD
Direction Take US 17 North to right onto Country Club Road. Then turn left onto Waldorf Way. Home located in cul-de-sac.
Location Details Mainland
Rooms
Primary Bedroom Level Non Primary Living Area
Interior
Interior Features Intercom/Music, 9Ft+ Ceilings, Tray Ceiling(s), Ceiling Fan(s), Pantry, Walk-in Shower, Walk-In Closet(s)
Heating Electric, Forced Air
Cooling Central Air, Zoned
Flooring Carpet, Tile, Wood
Fireplaces Type Gas Log
Fireplace Yes
Window Features DP50 Windows,Blinds
Laundry Inside
Exterior
Garage Paved
Garage Spaces 2.0
Waterfront No
Roof Type Architectural Shingle
Porch Patio, Porch
Building
Story 2
Entry Level Two
Foundation Slab
Sewer Private Sewer
Water Municipal Water
New Construction No
Others
Tax ID 4203-05-5103-0000
Acceptable Financing Cash, Conventional, FHA, VA Loan
Listing Terms Cash, Conventional, FHA, VA Loan
Special Listing Condition None
Read Less Info
Want to know what your home might be worth? Contact us for a FREE valuation!

Our team is ready to help you sell your home for the highest possible price ASAP


"My job is to find and attract mastery-based agents to the office, protect the culture, and make sure everyone is happy! "
5960 Fairview Rd Ste. 400, Charlotte, NC, 28210, United States






