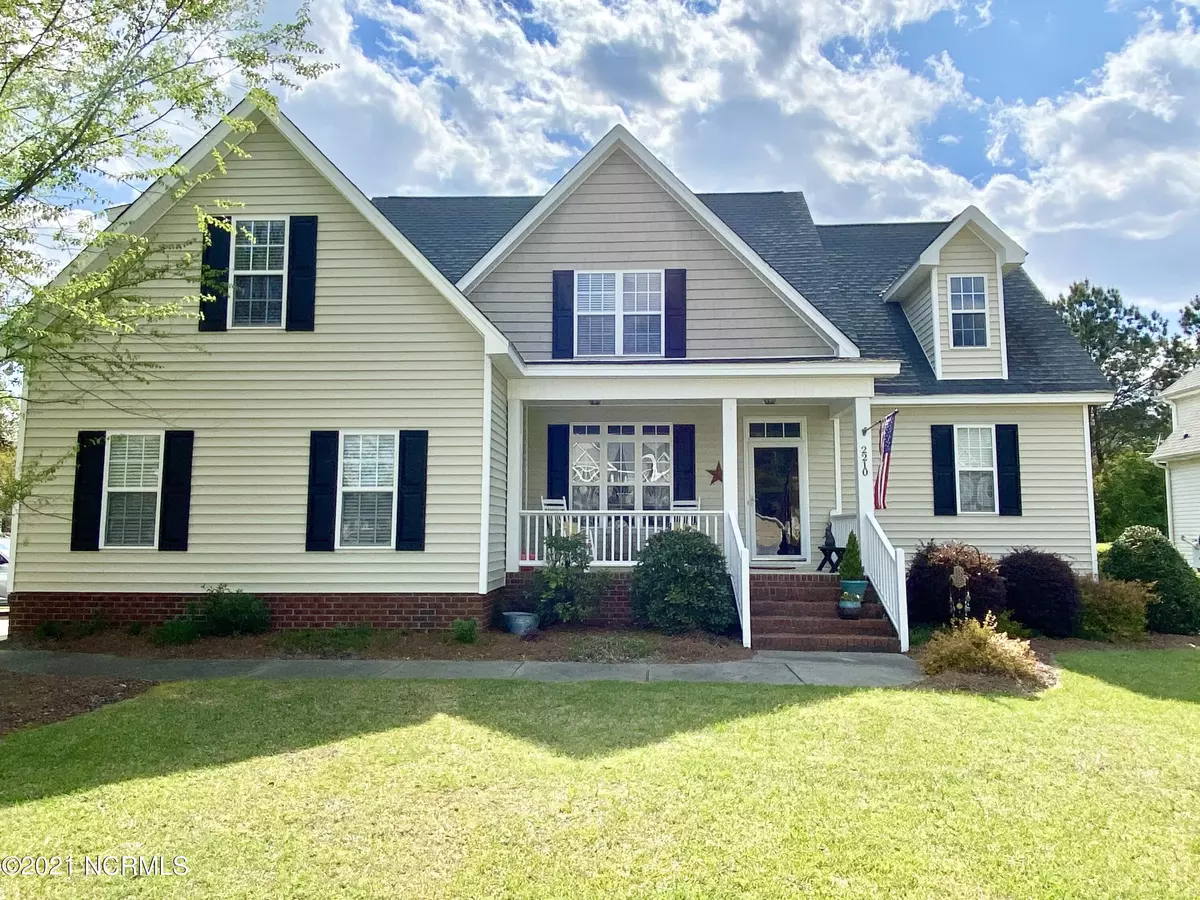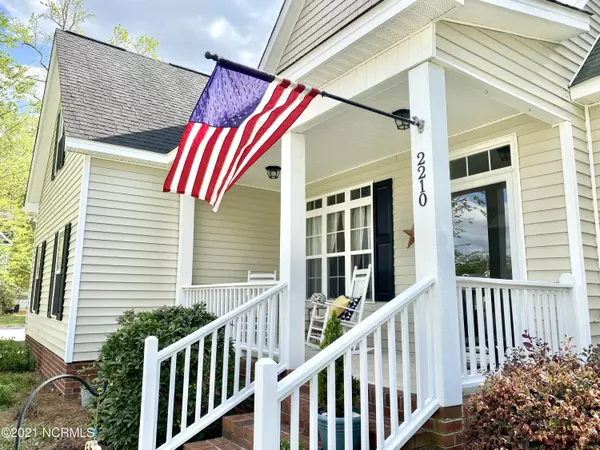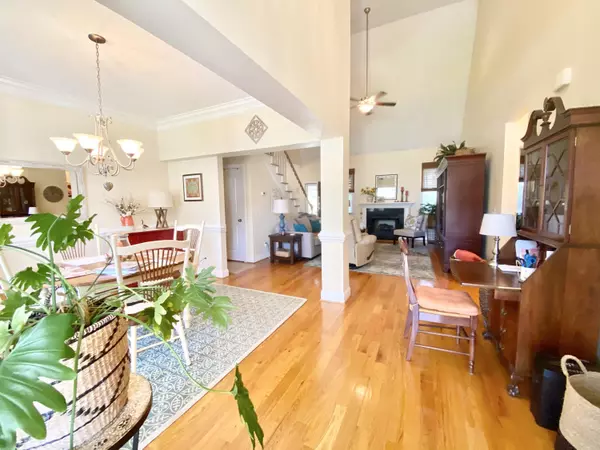$292,000
$289,900
0.7%For more information regarding the value of a property, please contact us for a free consultation.
3 Beds
3 Baths
2,200 SqFt
SOLD DATE : 06/29/2021
Key Details
Sold Price $292,000
Property Type Single Family Home
Sub Type Single Family Residence
Listing Status Sold
Purchase Type For Sale
Square Footage 2,200 sqft
Price per Sqft $132
Subdivision Canterbury
MLS Listing ID 100266464
Sold Date 06/29/21
Style Wood Frame
Bedrooms 3
Full Baths 2
Half Baths 1
HOA Y/N No
Originating Board North Carolina Regional MLS
Year Built 2007
Lot Size 0.320 Acres
Acres 0.32
Lot Dimensions 93x148x90x148
Property Sub-Type Single Family Residence
Property Description
Not only will the charm of this Canterbury stunner delight you, but wait until you see the private oasis-like backyard with custom porch & tiered sunning deck! Just a few features include 3 Bedrooms, 2.5 Baths, marvelous Bonus Rm,18 foot ceilings in entryway & living room, hardwoods throughout first level, and first level main suite w/ TRIPLE tray ceiling. Don't worry, storage warriors- the beautifully designed yard has a wired Salt Wood storage building and even a covered place for the motorcycle or other toys too! You get all of this plus in the great town of Winterville!
Location
State NC
County Pitt
Community Canterbury
Zoning R9S
Direction Old Tar Rd to Franklin Dr. Property on corner of Franklin and Sophia.
Location Details Mainland
Rooms
Other Rooms Barn(s)
Basement Crawl Space
Primary Bedroom Level Primary Living Area
Interior
Interior Features Foyer, Whirlpool, Workshop, Master Downstairs, 9Ft+ Ceilings, Tray Ceiling(s), Vaulted Ceiling(s), Ceiling Fan(s), Walk-in Shower, Walk-In Closet(s)
Heating Gas Pack, Electric
Cooling Central Air
Flooring Carpet, Tile, Wood
Fireplaces Type Gas Log
Fireplace Yes
Window Features Thermal Windows,Storm Window(s),Blinds
Appliance Stove/Oven - Electric, Microwave - Built-In, Dishwasher
Laundry Inside
Exterior
Exterior Feature Gas Logs
Parking Features Paved
Garage Spaces 2.0
Utilities Available Community Water
Roof Type Architectural Shingle
Porch Covered, Deck, Patio, Porch
Building
Lot Description Corner Lot
Story 2
Entry Level Two
Sewer Community Sewer
Structure Type Gas Logs
New Construction No
Others
Tax ID 72333
Acceptable Financing Cash, Conventional, FHA, VA Loan
Listing Terms Cash, Conventional, FHA, VA Loan
Special Listing Condition None
Read Less Info
Want to know what your home might be worth? Contact us for a FREE valuation!

Our team is ready to help you sell your home for the highest possible price ASAP

"My job is to find and attract mastery-based agents to the office, protect the culture, and make sure everyone is happy! "
5960 Fairview Rd Ste. 400, Charlotte, NC, 28210, United States






