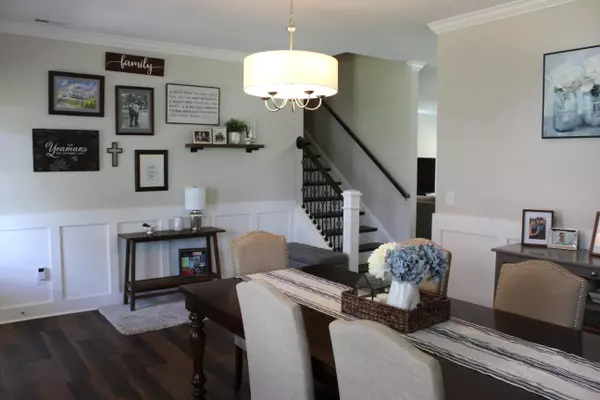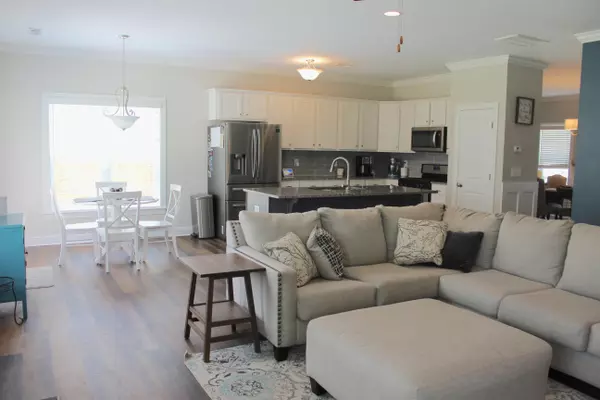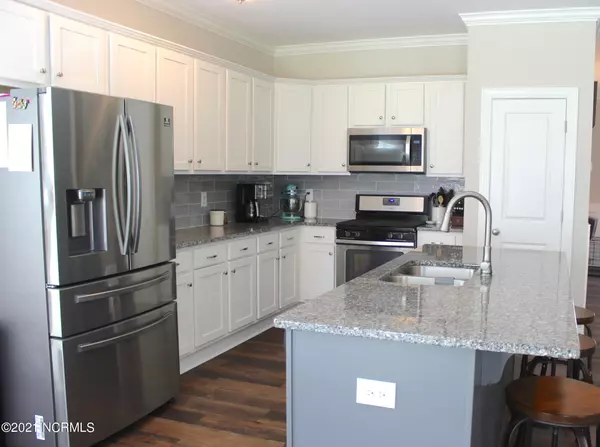$350,000
$350,000
For more information regarding the value of a property, please contact us for a free consultation.
5 Beds
3 Baths
2,732 SqFt
SOLD DATE : 06/29/2021
Key Details
Sold Price $350,000
Property Type Single Family Home
Sub Type Single Family Residence
Listing Status Sold
Purchase Type For Sale
Square Footage 2,732 sqft
Price per Sqft $128
Subdivision Canterbury
MLS Listing ID 100271311
Sold Date 06/29/21
Style Wood Frame
Bedrooms 5
Full Baths 3
HOA Y/N No
Originating Board North Carolina Regional MLS
Year Built 2018
Lot Size 0.260 Acres
Acres 0.26
Lot Dimensions 80x149.32 new wood privacy fence
Property Sub-Type Single Family Residence
Property Description
This home is better than new ! Shows like a model home... 5 bed /3 bath with formal dining, living and kitchen open concept. There is a bedroom down with full bath- currently an office but can be a guest suite. Upstairs you will find the impressive oversized owners suite with nice walk in closet / ensuite. There are two more bedrooms with a full bath and then the most spacious bonus room you can think of ! It offers a large walk in storage closet suitable to be a 5th bedroom. The sodded yard is impeccable and has a new wood rear privacy fence. Well desired schools, friendly community and close to everything !
Location
State NC
County Pitt
Community Canterbury
Zoning sfr
Direction Tabard to Franklin -- back of Canterbury
Location Details Mainland
Rooms
Basement None
Primary Bedroom Level Non Primary Living Area
Interior
Interior Features Foyer, 9Ft+ Ceilings, Ceiling Fan(s), Pantry, Eat-in Kitchen, Walk-In Closet(s)
Heating Electric
Cooling Central Air
Flooring LVT/LVP, Carpet, Tile
Fireplaces Type Gas Log
Fireplace Yes
Window Features Thermal Windows,Blinds
Appliance Stove/Oven - Gas, Microwave - Built-In, Disposal, Dishwasher
Laundry Inside
Exterior
Parking Features Paved
Garage Spaces 2.0
Utilities Available Community Water, Natural Gas Connected
Waterfront Description None
Roof Type Shingle
Porch Covered, Patio, Porch
Building
Story 2
Entry Level Two
Foundation Raised
Sewer Community Sewer
New Construction No
Others
Tax ID 074316
Acceptable Financing Cash, Conventional, FHA, VA Loan
Listing Terms Cash, Conventional, FHA, VA Loan
Special Listing Condition None
Read Less Info
Want to know what your home might be worth? Contact us for a FREE valuation!

Our team is ready to help you sell your home for the highest possible price ASAP

"My job is to find and attract mastery-based agents to the office, protect the culture, and make sure everyone is happy! "
5960 Fairview Rd Ste. 400, Charlotte, NC, 28210, United States






