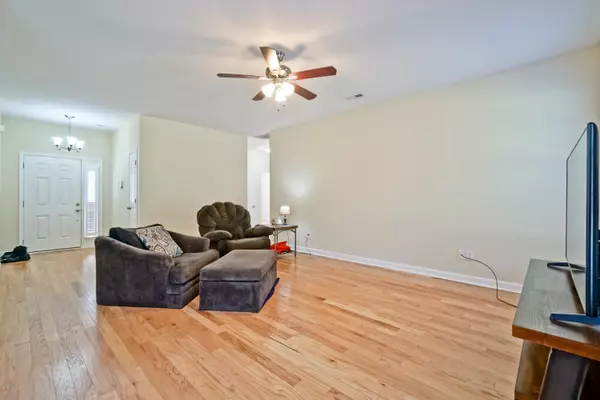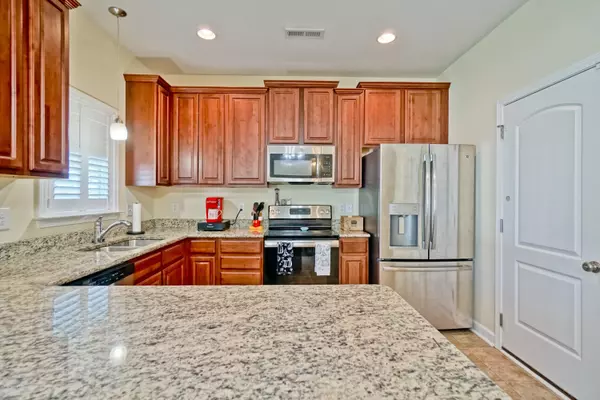$194,000
$194,900
0.5%For more information regarding the value of a property, please contact us for a free consultation.
3 Beds
2 Baths
1,336 SqFt
SOLD DATE : 01/08/2020
Key Details
Sold Price $194,000
Property Type Single Family Home
Sub Type Single Family Residence
Listing Status Sold
Purchase Type For Sale
Square Footage 1,336 sqft
Price per Sqft $145
Subdivision The Highlands
MLS Listing ID 100186524
Sold Date 01/08/20
Style Wood Frame
Bedrooms 3
Full Baths 2
HOA Fees $110
HOA Y/N Yes
Originating Board North Carolina Regional MLS
Year Built 2016
Lot Size 0.529 Acres
Acres 0.53
Lot Dimensions 102 X 173 X 143 X 216
Property Description
ADORABLE site built home with custom quality! Three bedrooms two bathrooms. Plantation blinds in each window that convey! Situated on a cul de sac and on just over a half acre lot. Engineered hardwood floors in the foyer & great room, vinyl in the kitchen, breakfast area and bathrooms. Carpet for a cozy feel in the owners bedroom and one of the other two and the third bedroom has laminate flooring. Lots of nice features in this sweet home including cherry toned cabinetry, open kitchen area, low-e tilt-in windows, programmable thermostat, gutters, irrigation FENCED BACK YARD & attractive landscaping! Neighborhood permits detached storage shed and boat and RV parking within HOA guidelines. Just ten minutes to beaches and even less to golf, shopping and some medical facilities! The Highlands is a nice neighborhood for walking, bike riding, gardening, etc. Definitely a place you'll love to live!
Location
State NC
County Brunswick
Community The Highlands
Zoning Residential
Direction Rt. 17 to Frontage Road; then right turn onto Highlands Glen to a left onto Edinburgh; take Edinburgh to the second to the last home on the left at the edge of the cul de sac.
Location Details Mainland
Rooms
Primary Bedroom Level Primary Living Area
Interior
Interior Features Master Downstairs, 9Ft+ Ceilings, Pantry, Walk-in Shower
Heating Heat Pump
Cooling Central Air
Fireplaces Type None
Fireplace No
Window Features Thermal Windows
Exterior
Exterior Feature Irrigation System
Parking Features On Site, Paved
Garage Spaces 2.0
Roof Type Shingle
Porch Patio
Building
Story 1
Entry Level One
Foundation Slab
Sewer Municipal Sewer
Water Municipal Water
Structure Type Irrigation System
New Construction No
Others
Tax ID 182ha037
Acceptable Financing Cash, Conventional, FHA, USDA Loan
Listing Terms Cash, Conventional, FHA, USDA Loan
Special Listing Condition None
Read Less Info
Want to know what your home might be worth? Contact us for a FREE valuation!

Our team is ready to help you sell your home for the highest possible price ASAP


"My job is to find and attract mastery-based agents to the office, protect the culture, and make sure everyone is happy! "
5960 Fairview Rd Ste. 400, Charlotte, NC, 28210, United States






