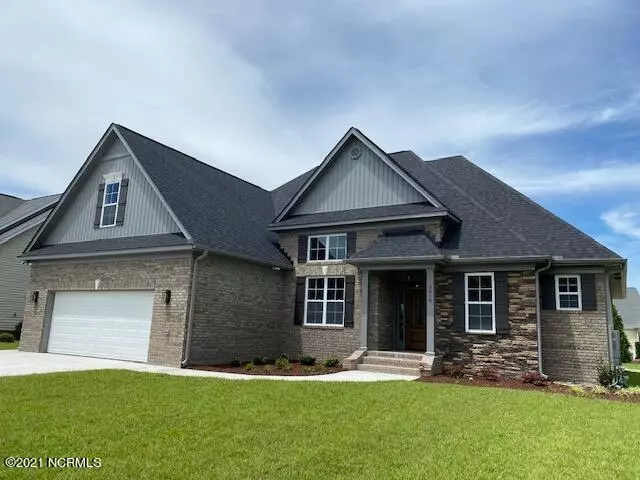$359,900
$359,900
For more information regarding the value of a property, please contact us for a free consultation.
3 Beds
3 Baths
2,586 SqFt
SOLD DATE : 07/15/2021
Key Details
Sold Price $359,900
Property Type Single Family Home
Sub Type Single Family Residence
Listing Status Sold
Purchase Type For Sale
Square Footage 2,586 sqft
Price per Sqft $139
Subdivision Savannah Place
MLS Listing ID 100258197
Sold Date 07/15/21
Style Wood Frame
Bedrooms 3
Full Baths 3
HOA Fees $150
HOA Y/N Yes
Originating Board North Carolina Regional MLS
Year Built 2021
Annual Tax Amount $422
Lot Size 0.320 Acres
Acres 0.32
Lot Dimensions 65 x 165 x 85 x 155 x 20
Property Sub-Type Single Family Residence
Property Description
Most-requested ''Deacon'' floor plan which offers SPACE and modern elegance in a practical layout. Extra-large Living room, dining room and foyer set dramatic tone with 2-story ceilings. Informal dining space just off kitchen is large enough to host Thanksgiving! Beautiful kitchen with designer flare and upgrades offers great work space and storage with dual-height wrap-around bar, giving ''open concept'' feel without staring at dirty dishes! First floor Master occupies its own side of the house with beautiful detail (gotta see!) and beyond-fabulous walk-in closet with built-in organization. You will love the daily convenience found in the well-planned laundry room and family entry. Upstairs, find large finished bonus room, walk in closet, 3rd full bathroom. Miles of floored walk-in attic space! Covered back porch plus patio!
Location
State NC
County Pitt
Community Savannah Place
Zoning R9S
Direction Hwy 11 / Memorial to Thomas Langston Rd. Right onto Oglethorpe Dr. into Savannah Place
Location Details Mainland
Rooms
Primary Bedroom Level Primary Living Area
Interior
Interior Features Foyer, Master Downstairs, 9Ft+ Ceilings, Vaulted Ceiling(s), Walk-In Closet(s)
Heating Electric, Heat Pump, Zoned
Cooling Central Air, Zoned
Flooring LVT/LVP, Carpet, Tile
Fireplaces Type Gas Log
Fireplace Yes
Window Features Thermal Windows
Appliance Vent Hood, Stove/Oven - Electric, Microwave - Built-In, Disposal, Dishwasher, Cooktop - Gas
Laundry Inside
Exterior
Parking Features Paved
Garage Spaces 2.0
Roof Type Architectural Shingle
Porch Covered, Patio, Porch
Building
Story 2
Entry Level One and One Half
Foundation Raised, Slab
Sewer Municipal Sewer
Water Municipal Water
New Construction Yes
Others
Tax ID 070143
Acceptable Financing Construction to Perm, Cash, Conventional, FHA, VA Loan
Listing Terms Construction to Perm, Cash, Conventional, FHA, VA Loan
Special Listing Condition None
Read Less Info
Want to know what your home might be worth? Contact us for a FREE valuation!

Our team is ready to help you sell your home for the highest possible price ASAP

"My job is to find and attract mastery-based agents to the office, protect the culture, and make sure everyone is happy! "
5960 Fairview Rd Ste. 400, Charlotte, NC, 28210, United States


