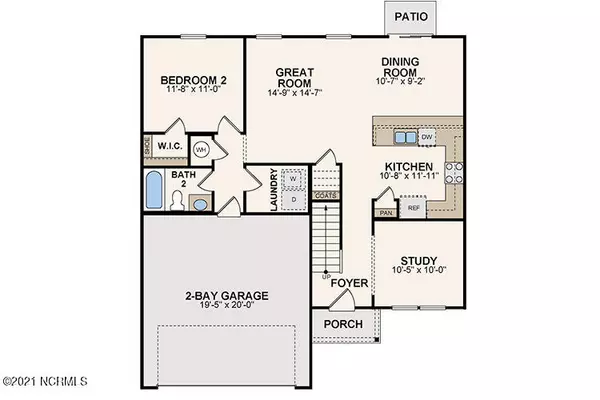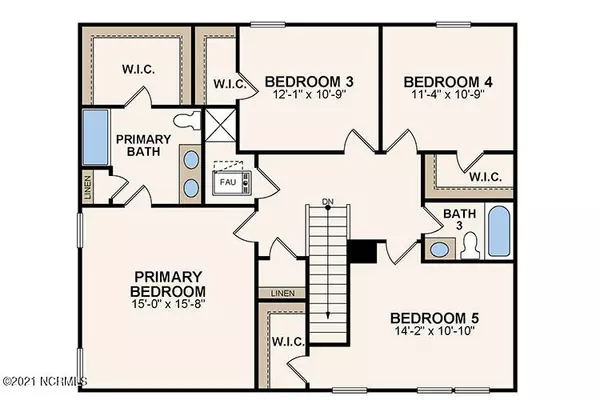$267,490
$267,490
For more information regarding the value of a property, please contact us for a free consultation.
5 Beds
3 Baths
2,180 SqFt
SOLD DATE : 06/03/2022
Key Details
Sold Price $267,490
Property Type Single Family Home
Sub Type Single Family Residence
Listing Status Sold
Purchase Type For Sale
Square Footage 2,180 sqft
Price per Sqft $122
Subdivision Brookstone
MLS Listing ID 100286438
Sold Date 06/03/22
Style Wood Frame
Bedrooms 5
Full Baths 3
HOA Fees $330
HOA Y/N Yes
Originating Board North Carolina Regional MLS
Year Built 2021
Lot Size 0.526 Acres
Acres 0.53
Lot Dimensions 48x30x35x222x50x57x22x57x129
Property Sub-Type Single Family Residence
Property Description
Come check out this BEAUTIFUL NEW 2 Story Home in the Brookstone Community! The desirable Gardner Plan boasts an open design encompassing the Living, Dining, and Kitchen spaces. In the Kitchen, there are gorgeous cabinets, granite countertops, and Stainless-Steel Appliances (Includes: Range with Microwave hood, and Dishwasher). There are 1 bedroom and a full bathroom on the 1st floor. All other bedrooms, including the primary suite, are on the 2nd floor. The primary suite has a private bath with dual vanity sinks and a walk-in closet. The other 3 bedrooms are well-sized and share another full-sized bath. Outside, there is a relaxing covered patio space.
Location
State NC
County Pitt
Community Brookstone
Zoning R-15 CUD
Direction From Winterville Parkway, turn onto Laurie Ellis Rd. Pass Mill St/Old NC 11 and turn right on Church St. Continue straight and turn right onto Winding Meadows Ln.
Location Details Mainland
Rooms
Basement None
Primary Bedroom Level Non Primary Living Area
Interior
Interior Features Pantry, Walk-In Closet(s)
Heating Electric, Forced Air
Cooling Central Air
Flooring Carpet, Vinyl
Fireplaces Type None
Fireplace No
Appliance Stove/Oven - Electric, Microwave - Built-In, Dishwasher
Laundry Hookup - Dryer, Washer Hookup, Inside
Exterior
Exterior Feature None
Parking Features Off Street, Paved
Garage Spaces 2.0
Waterfront Description None
Roof Type Shingle,Composition
Porch Porch
Building
Lot Description Cul-de-Sac Lot
Story 2
Entry Level Two
Foundation Slab
Sewer Municipal Sewer
Water Municipal Water
Structure Type None
New Construction Yes
Others
Tax ID 74917
Acceptable Financing Cash, Conventional, FHA, VA Loan
Listing Terms Cash, Conventional, FHA, VA Loan
Special Listing Condition None
Read Less Info
Want to know what your home might be worth? Contact us for a FREE valuation!

Our team is ready to help you sell your home for the highest possible price ASAP

"My job is to find and attract mastery-based agents to the office, protect the culture, and make sure everyone is happy! "
5960 Fairview Rd Ste. 400, Charlotte, NC, 28210, United States



