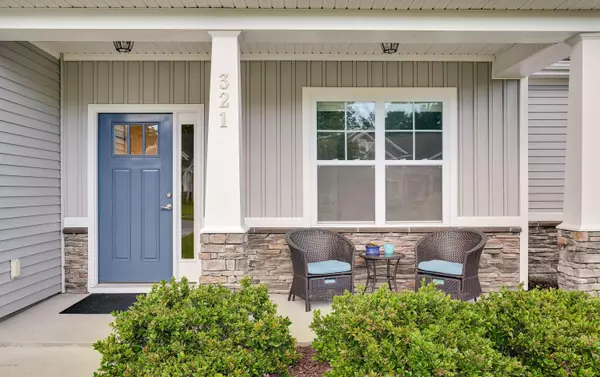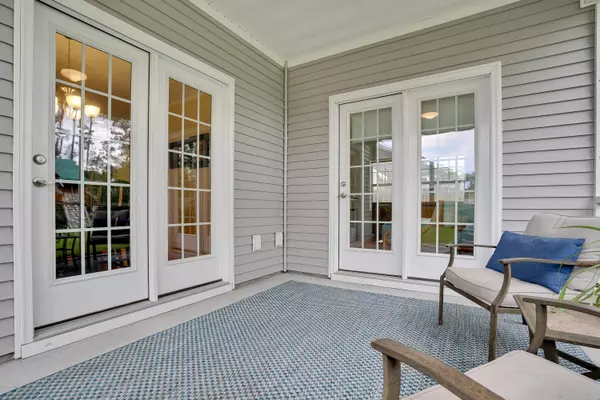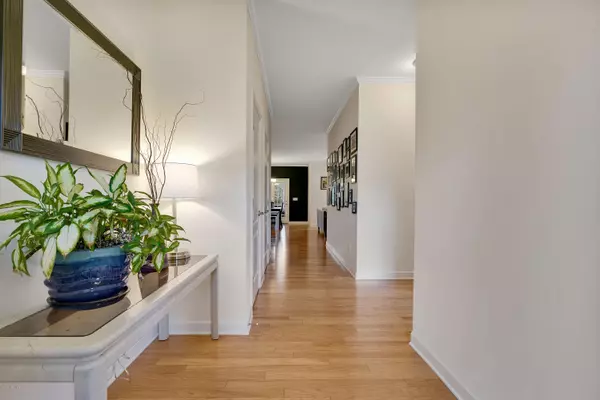$355,000
$367,500
3.4%For more information regarding the value of a property, please contact us for a free consultation.
4 Beds
3 Baths
2,167 SqFt
SOLD DATE : 10/03/2020
Key Details
Sold Price $355,000
Property Type Single Family Home
Sub Type Single Family Residence
Listing Status Sold
Purchase Type For Sale
Square Footage 2,167 sqft
Price per Sqft $163
Subdivision Wendover South
MLS Listing ID 100230237
Sold Date 10/03/20
Style Wood Frame
Bedrooms 4
Full Baths 3
HOA Fees $468
HOA Y/N Yes
Originating Board North Carolina Regional MLS
Year Built 2013
Lot Size 0.265 Acres
Acres 0.26
Lot Dimensions 68x146x82x168
Property Description
If you are looking for move in ready and like new condition this one is for you! This gorgeous home it located in the desirable Wendover South Community and Ogden Elementary School District. Featuring 3 bedrooms on the main level and a bonus room on the 2nd floor complete with it's own bath makes this floor plan perfect for everyone. This low maintenance home features gleaming hardwood floors in the living areas along with a gorgeous fireplace. Located right off of the dining area is a lovely screened porch that is perfect for enjoying your morning coffee or tea. The split floor plans features two nice sized bedrooms close to the entry with their own bathroom. The primary bedroom is large, full of natural light and beautifully painted. A large two car garage is ideal for storage, parking or a workshop area. For added storage there is a large attic space with easy access. Conveniently located just a short drive to Wrightsville Beach, Historic Downtown Wilmington and all of your shopping needs. Make your appointment today.
Location
State NC
County New Hanover
Community Wendover South
Zoning R-15 Res
Direction North on Market Street. Turn right on Middle Sound Loop Rd. Take 3rd right at the round about. Turn left on Craftsman Way. Home is on your right.
Location Details Mainland
Rooms
Primary Bedroom Level Primary Living Area
Interior
Interior Features Foyer, Master Downstairs, Walk-in Shower, Walk-In Closet(s)
Heating Heat Pump
Cooling Central Air
Flooring Carpet, Tile, Wood
Fireplaces Type Gas Log
Fireplace Yes
Window Features Blinds
Appliance Microwave - Built-In, Disposal, Dishwasher
Laundry Inside
Exterior
Exterior Feature Irrigation System
Garage Off Street, Paved
Garage Spaces 2.0
Waterfront No
Roof Type Shingle
Porch Covered, Enclosed, Screened
Building
Story 1
Entry Level One
Foundation Slab
Sewer Municipal Sewer
Water Municipal Water
Structure Type Irrigation System
New Construction No
Others
Tax ID R04400-003-005-015
Acceptable Financing Cash, Conventional, FHA, VA Loan
Listing Terms Cash, Conventional, FHA, VA Loan
Special Listing Condition None
Read Less Info
Want to know what your home might be worth? Contact us for a FREE valuation!

Our team is ready to help you sell your home for the highest possible price ASAP


"My job is to find and attract mastery-based agents to the office, protect the culture, and make sure everyone is happy! "
5960 Fairview Rd Ste. 400, Charlotte, NC, 28210, United States






