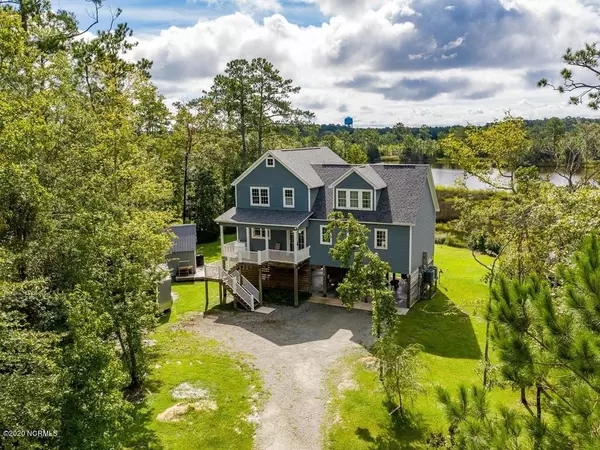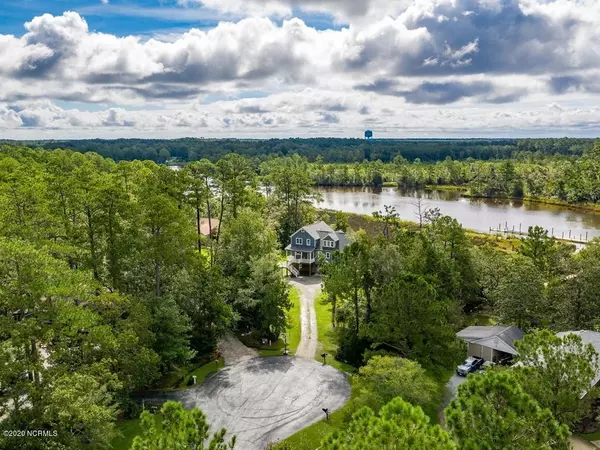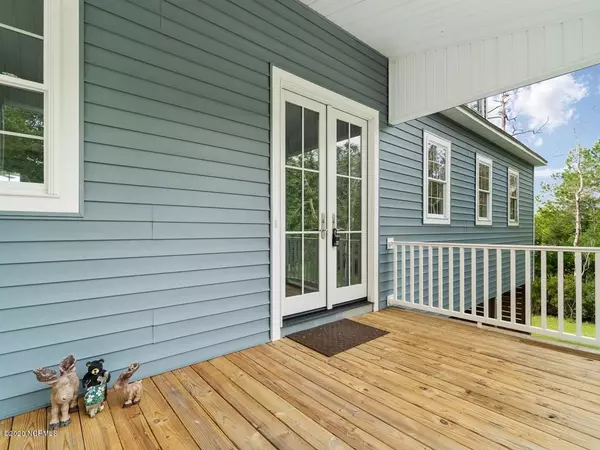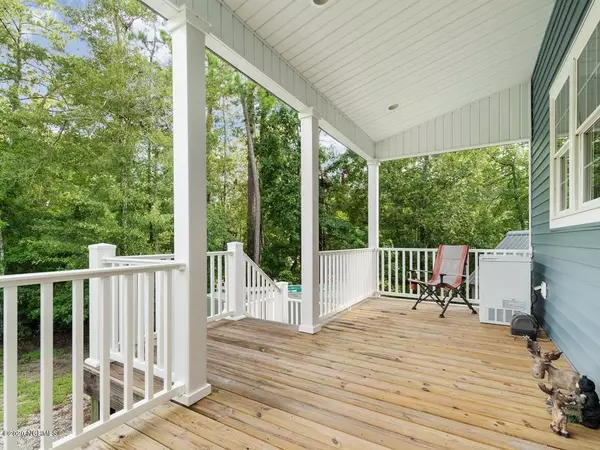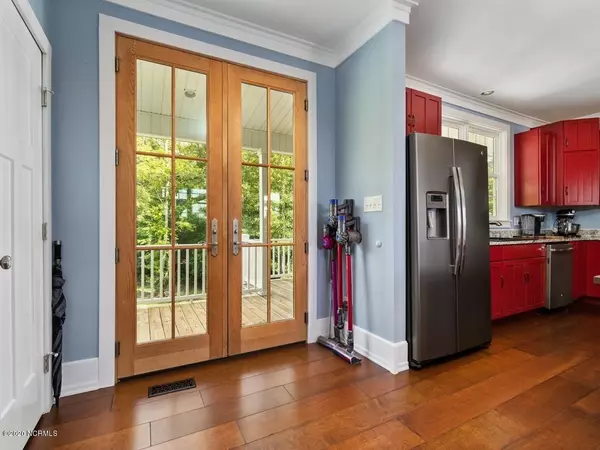$338,000
$349,000
3.2%For more information regarding the value of a property, please contact us for a free consultation.
2 Beds
3 Baths
2,250 SqFt
SOLD DATE : 03/01/2021
Key Details
Sold Price $338,000
Property Type Single Family Home
Sub Type Single Family Residence
Listing Status Sold
Purchase Type For Sale
Square Footage 2,250 sqft
Price per Sqft $150
Subdivision Up The Creek
MLS Listing ID 100231053
Sold Date 03/01/21
Style Wood Frame
Bedrooms 2
Full Baths 2
Half Baths 1
HOA Fees $277
HOA Y/N Yes
Originating Board North Carolina Regional MLS
Year Built 2015
Lot Size 1.610 Acres
Acres 1.61
Lot Dimensions irregular
Property Description
This Home has amazing waterfront views! This Broad Creek home is close to Oriental. This 2,250 sf home offers 8'' maple flooring throughout the kitchen, living and master suite, beautiful tile flooring in all the bathrooms. From the living room you can access and screened in porch or enjoy your gas log fireplace. The kitchen has granite countertops and cabinets and drawers with auto-close. The appliances are all SS. Gas range and Rinnai instant hot water, also two gas fireplaces one on each level. Large first floor master with walkout deck. The master bath has a 5x7 tiled walk-in shower with a rain head and hand-held fixtures, his and hers antique chest vanities and a huge walk-in closet. On the second level there is a den with wet bar and fireplace with gas logs and also access to the second level large deck. The large second bedroom is also on the second level with large closet and bathroom. Outside there are security lights, a gas grill and outdoor storage. The boat slip is on Broad Creek. Sailboat accessible.
Location
State NC
County Pamlico
Community Up The Creek
Zoning Residential
Direction From Oriental Hwy 55 turn on Straight Rd. Straight Rd to Murray Lane. Home is at the end of Murray Ln.
Location Details Mainland
Rooms
Other Rooms Storage
Basement None
Primary Bedroom Level Primary Living Area
Interior
Interior Features Solid Surface, Workshop, Master Downstairs, 9Ft+ Ceilings, Ceiling Fan(s), Pantry, Walk-in Shower, Wet Bar, Walk-In Closet(s)
Heating Heat Pump
Cooling Central Air
Flooring Carpet, Tile, Wood
Fireplaces Type Gas Log
Fireplace Yes
Window Features DP50 Windows
Appliance Water Softener, Washer, Stove/Oven - Gas, Refrigerator, Microwave - Built-In, Dryer, Disposal, Dishwasher
Laundry Inside
Exterior
Exterior Feature Gas Grill
Parking Features Carport, Unpaved
Waterfront Description Deeded Water Access,Deeded Water Rights,Deeded Waterfront,Water Access Comm,Water Depth 4+,Waterfront Comm,Creek,Sailboat Accessible
View Creek/Stream, Marsh View, Water
Roof Type Architectural Shingle
Porch Open, Covered, Deck, Patio, Screened
Building
Lot Description Cul-de-Sac Lot
Story 2
Entry Level Two
Foundation Other, Raised
Sewer Septic On Site
Water Municipal Water
Structure Type Gas Grill
New Construction No
Others
Tax ID K07-5-6
Acceptable Financing Cash, Conventional
Listing Terms Cash, Conventional
Special Listing Condition None
Read Less Info
Want to know what your home might be worth? Contact us for a FREE valuation!

Our team is ready to help you sell your home for the highest possible price ASAP


"My job is to find and attract mastery-based agents to the office, protect the culture, and make sure everyone is happy! "
5960 Fairview Rd Ste. 400, Charlotte, NC, 28210, United States


