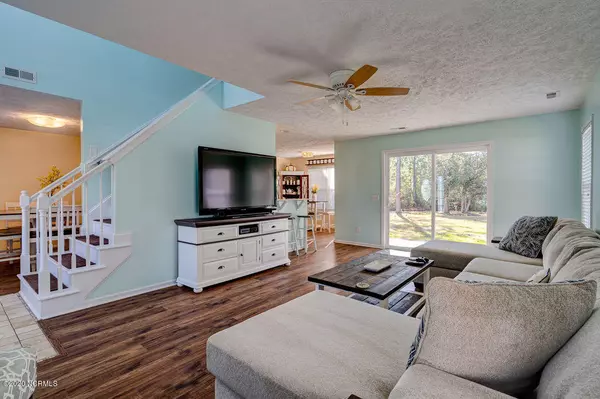$235,000
$235,000
For more information regarding the value of a property, please contact us for a free consultation.
3 Beds
3 Baths
2,127 SqFt
SOLD DATE : 02/27/2020
Key Details
Sold Price $235,000
Property Type Single Family Home
Sub Type Single Family Residence
Listing Status Sold
Purchase Type For Sale
Square Footage 2,127 sqft
Price per Sqft $110
Subdivision The Highlands
MLS Listing ID 100200965
Sold Date 02/27/20
Style Wood Frame
Bedrooms 3
Full Baths 2
Half Baths 1
HOA Fees $110
HOA Y/N Yes
Originating Board North Carolina Regional MLS
Year Built 2004
Annual Tax Amount $1,044
Lot Size 0.706 Acres
Acres 0.71
Lot Dimensions Irregular
Property Description
Beautifully updated home on cul-de-sac lot in The Highlands community offers 3 bedrooms, 2.5 baths, as well as a finished upper bonus room that can be media space, home office, or 4th guest suite. Covered front porch upon entry, tiled foyer, open common area with new laminate flooring.
Large living room with new sliding door to rear covered patio; dining room; eat-in kitchen updated with quartz counters and new stainless appliances (will convey); separate laundry room. First floor master has private bath with jacuzzi tub, upright shower, two walk-in closets. Upstairs find two bedrooms, one full bath. Ample closet storage across second level. Partially fenced backyard, 12x16 storage shed, attached two-car garage with shelving, new roof among exterior features. Downstairs HVAC system also replaced in 2019. Healthy shrubs & mature trees on site. The Highlands is well established in the Shallotte community. Close to daily shopping & dining conveniences; several premiere golf courses; fishing, boating, recreation spots in Ocean Isle and Holden Beaches. Short drive to Wilmington, Southport, or Myrtle Beach to access all the rich history and entertainment coastal Carolina has to offer!
Location
State NC
County Brunswick
Community The Highlands
Zoning SH-R-10
Direction US-17 S to Frontage Rd. NW in Shallotte Turn right onto Frontage Rd NW for 0.3 mi Turn right onto Highlands Glen for 0.3 mi Turn right onto Oban Ct. Home will be at end of cul-de-sac
Location Details Mainland
Rooms
Other Rooms Storage
Basement None
Primary Bedroom Level Primary Living Area
Interior
Interior Features Master Downstairs, Ceiling Fan(s), Pantry, Walk-in Shower, Walk-In Closet(s)
Heating Forced Air, Heat Pump, Zoned
Cooling Central Air, Zoned
Flooring Carpet, Laminate, Tile, Wood
Fireplaces Type None
Fireplace No
Window Features Thermal Windows,Blinds
Appliance Washer, Stove/Oven - Electric, Refrigerator, Microwave - Built-In, Dryer, Dishwasher
Laundry Inside
Exterior
Exterior Feature Irrigation System
Parking Features Lighted, Off Street, Paved
Garage Spaces 2.0
Pool None
Waterfront Description None
Roof Type Architectural Shingle
Accessibility None
Porch Covered, Porch
Building
Lot Description Cul-de-Sac Lot
Story 2
Entry Level Two
Foundation Slab
Sewer Municipal Sewer
Water Municipal Water
Structure Type Irrigation System
New Construction No
Others
Tax ID 182ga053
Acceptable Financing Cash, Conventional, FHA, VA Loan
Listing Terms Cash, Conventional, FHA, VA Loan
Special Listing Condition None
Read Less Info
Want to know what your home might be worth? Contact us for a FREE valuation!

Our team is ready to help you sell your home for the highest possible price ASAP


"My job is to find and attract mastery-based agents to the office, protect the culture, and make sure everyone is happy! "
5960 Fairview Rd Ste. 400, Charlotte, NC, 28210, United States






