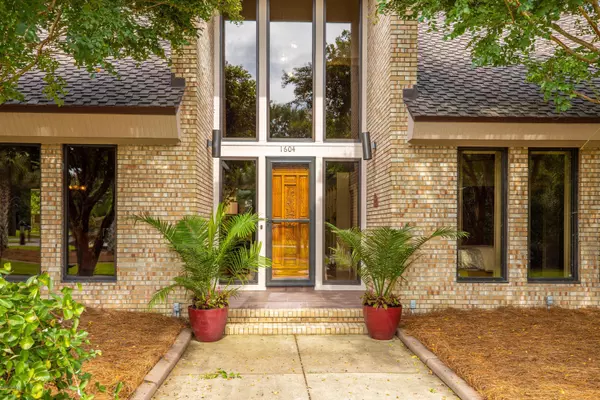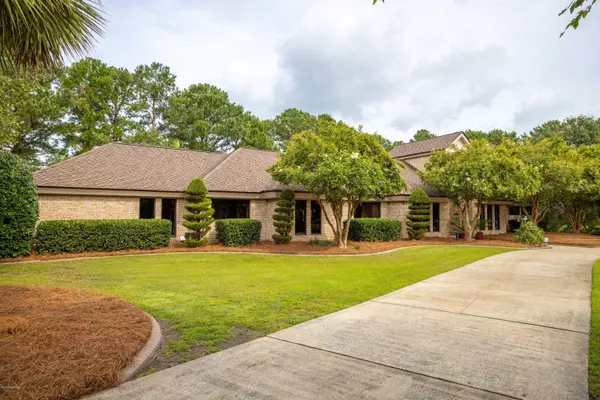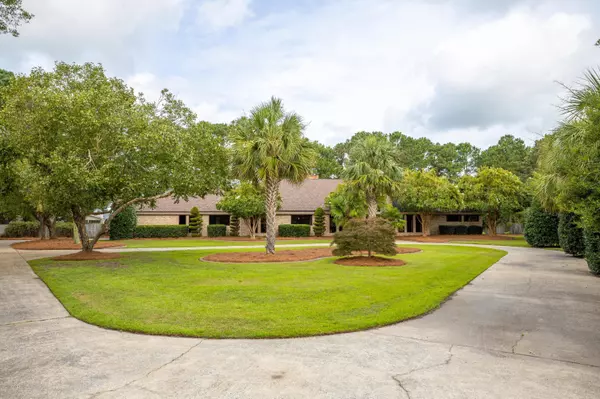$529,900
$529,900
For more information regarding the value of a property, please contact us for a free consultation.
4 Beds
4 Baths
3,864 SqFt
SOLD DATE : 09/25/2020
Key Details
Sold Price $529,900
Property Type Single Family Home
Sub Type Single Family Residence
Listing Status Sold
Purchase Type For Sale
Square Footage 3,864 sqft
Price per Sqft $137
Subdivision Sterling Trace
MLS Listing ID 100232947
Sold Date 09/25/20
Bedrooms 4
Full Baths 4
HOA Y/N No
Originating Board North Carolina Regional MLS
Year Built 1990
Lot Size 1.490 Acres
Acres 1.49
Lot Dimensions 1.49 acres
Property Sub-Type Single Family Residence
Property Description
Magnificent contemporary California ranch style home located on 1.49 acred cul-de-sac lot. Tons of natural light and incredible views from every room of established landscaping and salt system in ground pool. Soaring post & beam wood cathedral ceiling w/ Covis stone fireplace in center of home. Newly added Screened porch w/ wood ceiling and stone floor overlooks the backyard resort/oasis! Four bedrooms with each having its own private bathroom. This one is a showstopper with too many upgrades to mention!
Location
State NC
County Pitt
Community Sterling Trace
Zoning Residential
Direction Sterling Trace to right on Bradford. Home at end of cul-de-sac.
Location Details Mainland
Rooms
Basement None
Primary Bedroom Level Primary Living Area
Interior
Interior Features Whirlpool, Master Downstairs, Vaulted Ceiling(s), Ceiling Fan(s), Walk-in Shower, Eat-in Kitchen
Heating Heat Pump, Natural Gas
Cooling Central Air
Flooring Carpet, Tile, Wood
Window Features Thermal Windows
Appliance Stove/Oven - Electric, Refrigerator, Dishwasher, Cooktop - Electric
Laundry Hookup - Dryer, Washer Hookup, Inside
Exterior
Parking Features Circular Driveway, On Site, Paved
Garage Spaces 2.0
Pool In Ground
Utilities Available Community Water
Waterfront Description None
Roof Type Architectural Shingle,Shake
Accessibility None
Porch Covered, Porch, Screened
Building
Lot Description Cul-de-Sac Lot
Story 1
Entry Level One
Foundation Raised, Slab
Sewer Septic On Site
New Construction No
Others
Tax ID 45010
Acceptable Financing Cash, Conventional
Listing Terms Cash, Conventional
Special Listing Condition None
Read Less Info
Want to know what your home might be worth? Contact us for a FREE valuation!

Our team is ready to help you sell your home for the highest possible price ASAP

"My job is to find and attract mastery-based agents to the office, protect the culture, and make sure everyone is happy! "
5960 Fairview Rd Ste. 400, Charlotte, NC, 28210, United States






