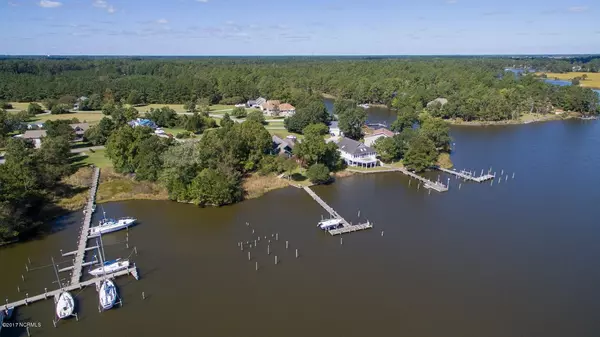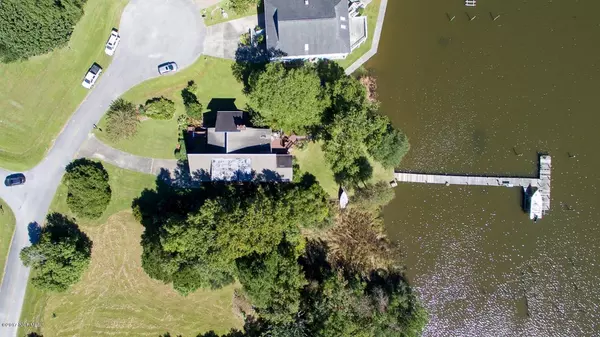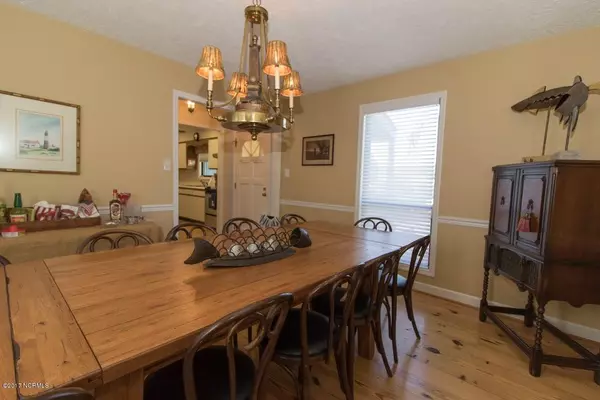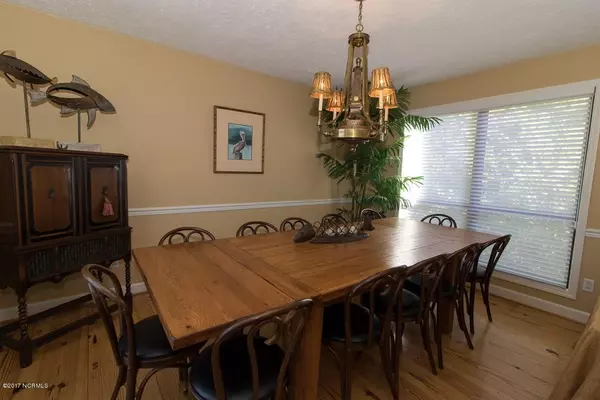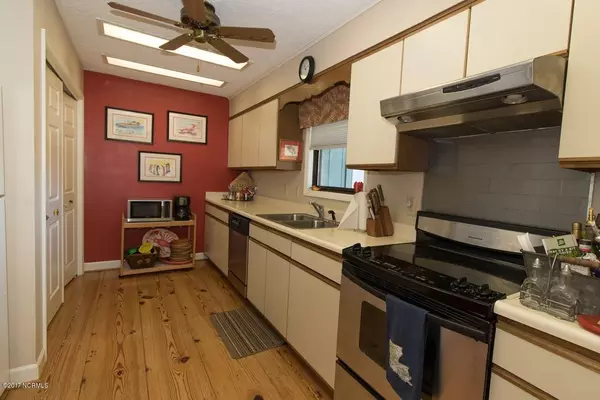$272,500
$299,000
8.9%For more information regarding the value of a property, please contact us for a free consultation.
3 Beds
3 Baths
1,689 SqFt
SOLD DATE : 08/10/2020
Key Details
Sold Price $272,500
Property Type Single Family Home
Sub Type Single Family Residence
Listing Status Sold
Purchase Type For Sale
Square Footage 1,689 sqft
Price per Sqft $161
Subdivision Buccaneer Bay
MLS Listing ID 100084584
Sold Date 08/10/20
Style Wood Frame
Bedrooms 3
Full Baths 2
Half Baths 1
HOA Fees $47
HOA Y/N Yes
Originating Board North Carolina Regional MLS
Year Built 1986
Lot Size 0.350 Acres
Acres 0.35
Lot Dimensions 79.55x231.07x89.27x263.20 ***
Property Description
Custom Built Waterfront home located on Smith Creek. Watch the sunrise and sunsets from the upper and lower decks and porches. The main living area host 3 bedrooms, 2 baths, fully equipped kitchen, separate dining room, Oversized living room with fireplace, Master bedroom host its own waterfront sitting room, The third level has an additional sitting area that can be used for visiting grandchildren and walk in storage area. Lower level host over 735 sq. ft. of guest quarters which awaits your visiting friends and family. Dock your boats, launch your jet skies from the 4 slip pier.
Location
State NC
County Pamlico
Community Buccaneer Bay
Zoning residential
Direction From Oriental to toward New Bern on Hwy 55. Go two miles turn left on State Rd. 1005,Kershaw Road. Go one mile turn left on Teachs Cove Rd. Go one mile turn left into Buccaneer Bay. Take the first left onto Pirate Cove Circle, The house will be at the end of the street. Village Realty sign on house property and lot to the right of the house.
Location Details Mainland
Rooms
Other Rooms Storage
Primary Bedroom Level Primary Living Area
Interior
Interior Features Foyer, 2nd Kitchen, Vaulted Ceiling(s), Ceiling Fan(s), Pantry, Wet Bar, Walk-In Closet(s)
Heating Heat Pump
Cooling Zoned
Flooring Carpet, Tile, Wood
Window Features Blinds
Appliance Washer, Vent Hood, Refrigerator, Disposal, Dishwasher, Cooktop - Electric
Laundry Laundry Closet
Exterior
Exterior Feature None
Parking Features Paved
Garage Spaces 1343.0
Waterfront Description Boat Lift,Bulkhead,Deeded Waterfront,Creek
Roof Type Architectural Shingle
Porch Covered, Deck, Enclosed, Porch, Screened
Building
Lot Description Cul-de-Sac Lot
Story 3
Entry Level Three Or More
Foundation Brick/Mortar
Sewer Septic On Site
Water Municipal Water
Structure Type None
New Construction No
Others
Tax ID I081-10-33
Acceptable Financing Cash, Conventional, FHA, VA Loan
Listing Terms Cash, Conventional, FHA, VA Loan
Special Listing Condition None
Read Less Info
Want to know what your home might be worth? Contact us for a FREE valuation!

Our team is ready to help you sell your home for the highest possible price ASAP


"My job is to find and attract mastery-based agents to the office, protect the culture, and make sure everyone is happy! "
5960 Fairview Rd Ste. 400, Charlotte, NC, 28210, United States


