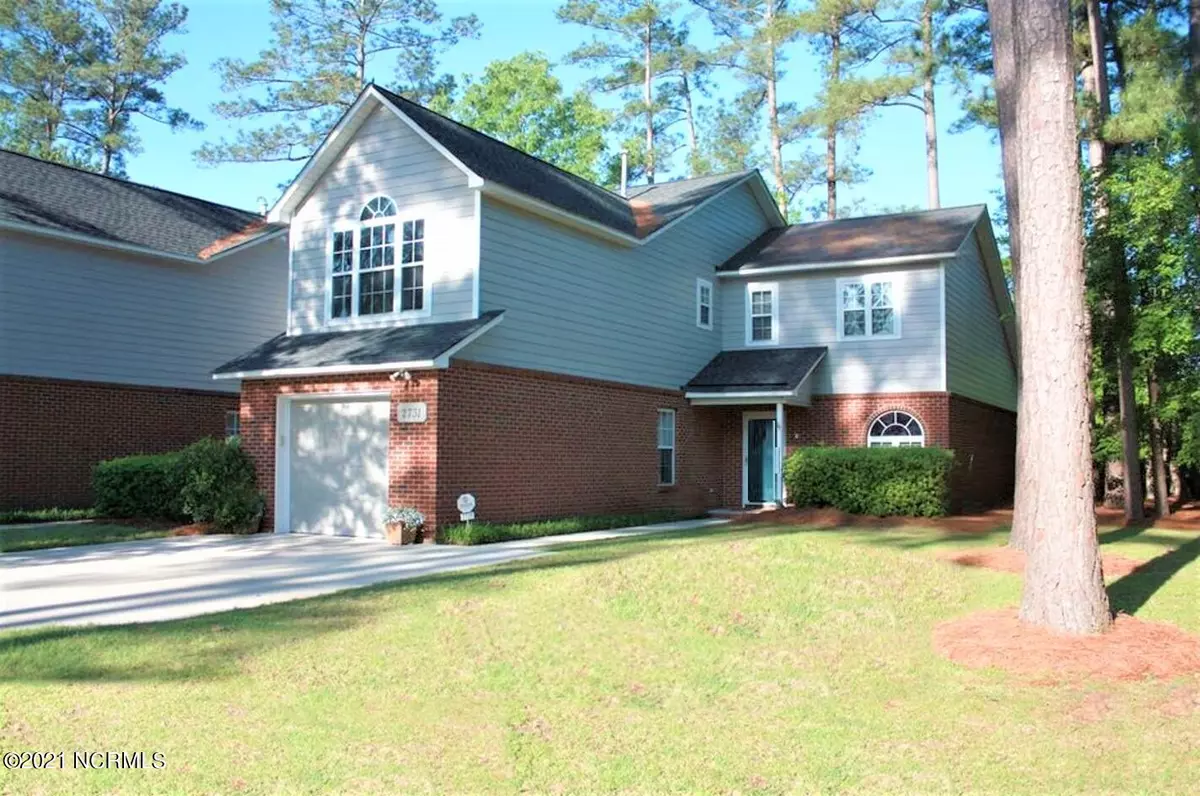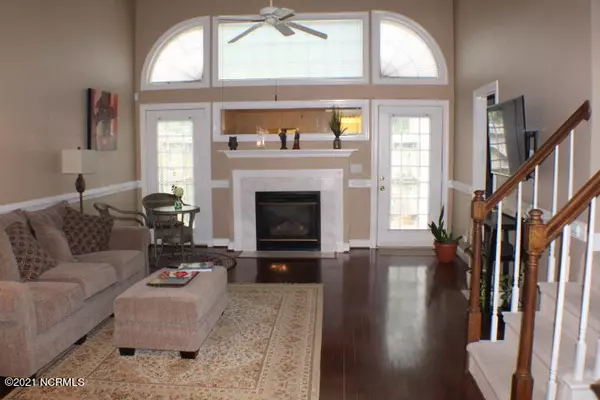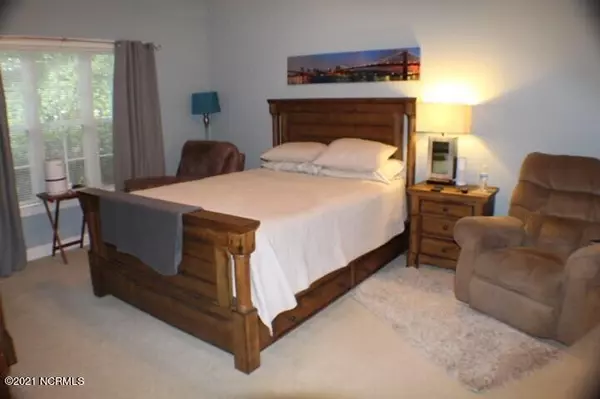$212,000
$207,000
2.4%For more information regarding the value of a property, please contact us for a free consultation.
3 Beds
3 Baths
2,006 SqFt
SOLD DATE : 11/16/2021
Key Details
Sold Price $212,000
Property Type Townhouse
Sub Type Townhouse
Listing Status Sold
Purchase Type For Sale
Square Footage 2,006 sqft
Price per Sqft $105
Subdivision Breezewood Town
MLS Listing ID 100294384
Sold Date 11/16/21
Style Wood Frame
Bedrooms 3
Full Baths 2
Half Baths 1
HOA Fees $2,100
HOA Y/N Yes
Originating Board North Carolina Regional MLS
Year Built 1998
Annual Tax Amount $1,841
Lot Size 4,356 Sqft
Acres 0.1
Lot Dimensions 41x115
Property Description
Beautiful updated end unit townhome nestled in a wooded lot on a private street in Breezewood Townes. Kitchen features a breakfast nook, plenty of cabinet storage and a pantry, stainless appliances, and modern fixtures including recently replaced garbage disposal and a quiet designer ceiling fan with built-in blades and LED lighting. Spacious dining/living area overlooks a serene, enclosed patio and wooded back lot. Fireplace with gas logs; hardwood floors.
Huge downstairs master suite features tall ceilings in the sleeping area; also, one walk-in closet and two other closets. Master bath has double vanity, jetted tub, separate shower and enclosed toilet.
Two large bedrooms upstairs each with walk-in closets containing built-in shelving. Washer/dryer hookups in upstairs utility room. New flooring in upstairs bathroom and utility room.
Excellent location! Close to ECU, Vidant and other medical facilities, restaurants, and shopping.
Location
State NC
County Pitt
Community Breezewood Town
Zoning Res
Direction Travel Charles Blvd toward Bellfork - Turn Right on Thackery, right on Townes Drive - Continue to rear and bear right, the last unit on left side.
Location Details Mainland
Rooms
Primary Bedroom Level Primary Living Area
Interior
Interior Features Whirlpool, Master Downstairs, 9Ft+ Ceilings, Ceiling Fan(s), Pantry, Walk-in Shower, Eat-in Kitchen, Walk-In Closet(s)
Heating Heat Pump
Cooling Central Air
Flooring Carpet, Tile, Wood
Fireplaces Type Gas Log
Fireplace Yes
Window Features Thermal Windows,Blinds
Appliance Stove/Oven - Electric, Refrigerator, Disposal, Dishwasher
Laundry Inside
Exterior
Garage On Site, Paved
Garage Spaces 1.0
Waterfront No
Roof Type Composition
Porch Patio
Building
Lot Description Dead End
Story 2
Foundation Slab
Sewer Municipal Sewer
Water Municipal Water
New Construction No
Others
Tax ID 39884
Acceptable Financing Cash, Conventional, FHA, VA Loan
Listing Terms Cash, Conventional, FHA, VA Loan
Special Listing Condition None
Read Less Info
Want to know what your home might be worth? Contact us for a FREE valuation!

Our team is ready to help you sell your home for the highest possible price ASAP


"My job is to find and attract mastery-based agents to the office, protect the culture, and make sure everyone is happy! "
5960 Fairview Rd Ste. 400, Charlotte, NC, 28210, United States






