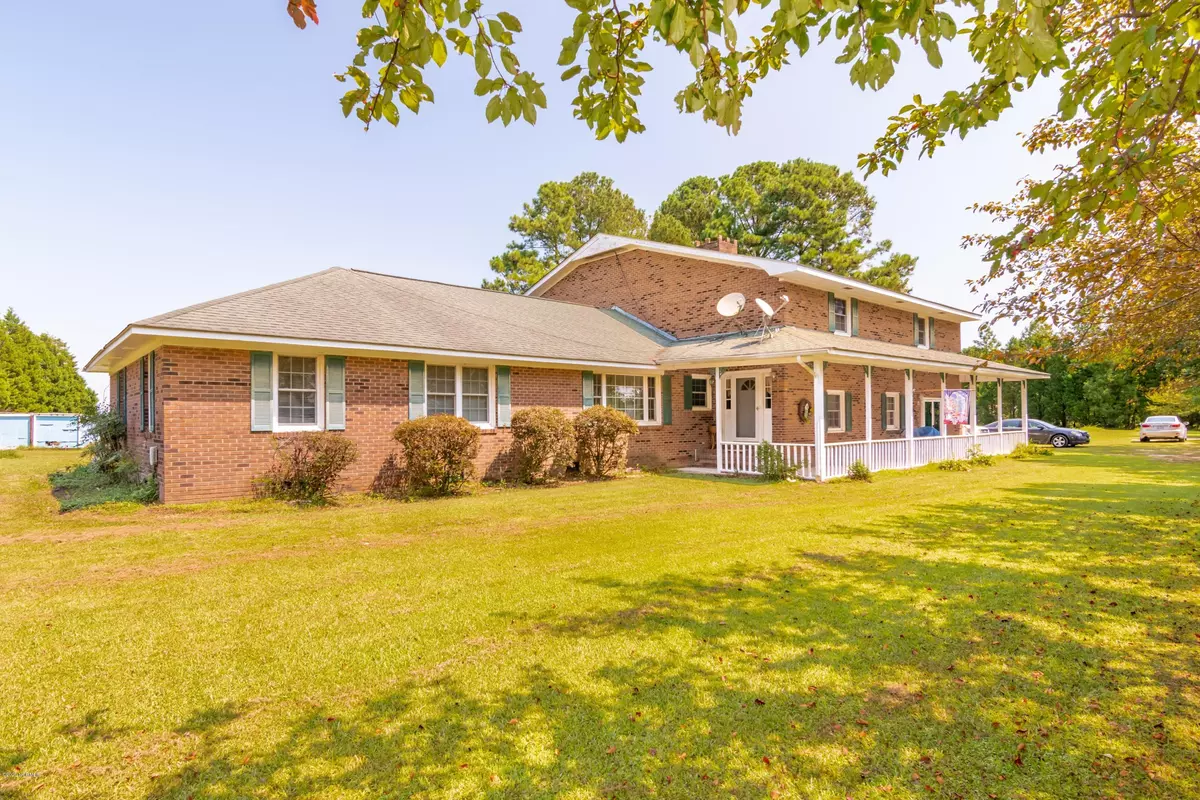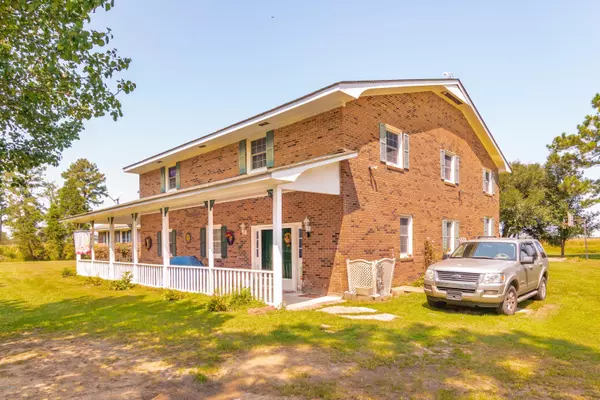$243,000
$249,900
2.8%For more information regarding the value of a property, please contact us for a free consultation.
3 Beds
3 Baths
3,484 SqFt
SOLD DATE : 02/08/2021
Key Details
Sold Price $243,000
Property Type Single Family Home
Sub Type Single Family Residence
Listing Status Sold
Purchase Type For Sale
Square Footage 3,484 sqft
Price per Sqft $69
Subdivision Not In Subdivision
MLS Listing ID 100234224
Sold Date 02/08/21
Style Wood Frame
Bedrooms 3
Full Baths 3
HOA Y/N No
Originating Board North Carolina Regional MLS
Year Built 1950
Lot Size 26.080 Acres
Acres 26.08
Lot Dimensions Irregular
Property Description
THE POSSIBILITIES ARE ENDLESS! Located on 26 acres, this 3,484 sqft brick home offers plenty of room to roam inside & out! The large inviting front porch welcomes you home! On the main level, you'll find a formal living room w/ fireplace, formal dining room w/ built-in china cabinet, kitchen w/ lots of cabinet & counter space, a 1st floor master suite w/ an attached bath, two additional bedrooms, an office, a second full bath, a large walk-in pantry, an unbelievable mud room w/ access to the rear deck, and a cozy den w/ exposed beams & a second fireplace! Upstairs, you'll find a large bonus room w/ built-in shelves, 4 extra rooms, and a full bath! Tons of storage throughout this home! No restrictions, no city taxes, and no flood insurance required! Home to be sold as-is. Sellers will make no repairs. Your dream begins for just $249,900!
Location
State NC
County Beaufort
Community Not In Subdivision
Zoning Residential
Direction Take Hwy 264 E from Washington towards Belhaven for 16 miles, turn L onto Jones Bridge Rd and continue to stop sign, turn R and home is immediately on your L, see CB sign.
Location Details Mainland
Rooms
Basement Crawl Space, None
Primary Bedroom Level Primary Living Area
Interior
Interior Features Mud Room, Master Downstairs, Ceiling Fan(s)
Heating Electric, Heat Pump, Propane
Cooling Central Air
Flooring Carpet, Wood
Window Features Thermal Windows,Blinds
Appliance Stove/Oven - Electric, Refrigerator
Laundry Hookup - Dryer, Washer Hookup, Inside
Exterior
Garage Assigned, Off Street, Unpaved
Pool None
Utilities Available Community Water
Waterfront No
Waterfront Description None
Roof Type Architectural Shingle
Accessibility None
Porch Open, Deck, Porch
Building
Lot Description Open Lot
Story 2
Entry Level Two
Sewer Septic On Site
New Construction No
Others
Tax ID 14555
Acceptable Financing Cash, Conventional
Listing Terms Cash, Conventional
Special Listing Condition None
Read Less Info
Want to know what your home might be worth? Contact us for a FREE valuation!

Our team is ready to help you sell your home for the highest possible price ASAP


"My job is to find and attract mastery-based agents to the office, protect the culture, and make sure everyone is happy! "
5960 Fairview Rd Ste. 400, Charlotte, NC, 28210, United States






