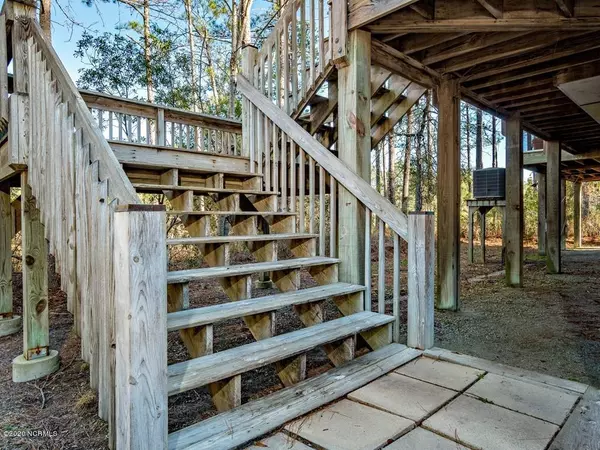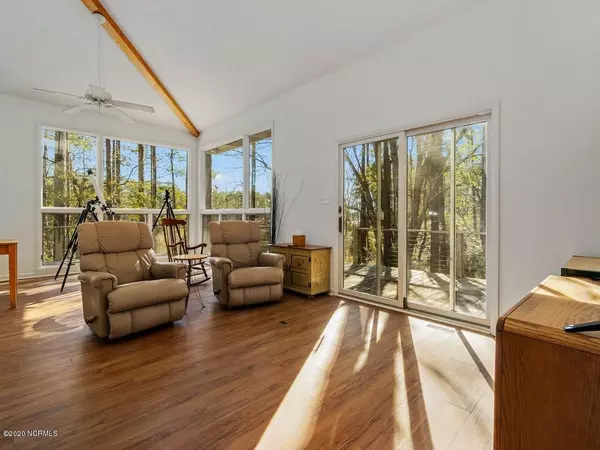$340,000
$355,000
4.2%For more information regarding the value of a property, please contact us for a free consultation.
2 Beds
2 Baths
1,598 SqFt
SOLD DATE : 10/29/2020
Key Details
Sold Price $340,000
Property Type Single Family Home
Sub Type Single Family Residence
Listing Status Sold
Purchase Type For Sale
Square Footage 1,598 sqft
Price per Sqft $212
Subdivision Headwaters
MLS Listing ID 100199386
Sold Date 10/29/20
Style Wood Frame
Bedrooms 2
Full Baths 2
HOA Fees $250
HOA Y/N Yes
Originating Board North Carolina Regional MLS
Year Built 1996
Lot Size 5.670 Acres
Acres 5.67
Lot Dimensions Irregular
Property Description
Nestled in the trees and situated on Browns Creek, this 2 bedroom contemporary home offers abundant light filled living areas with gorgeous views of the water. An open floor plan encompasses the kitchen, living room and dining room combination for casual living and entertaining. Sliding glass doors exit both sides of the living room to enter the wrap around outdoor porch and the screen porch which extends through the back side around the waterside master bedroom.
Kitchen has pantry, prep sink and island Jenn AIr downdraft cook top. Luxury vinyl floors throughout first floor living areas and bedrooms. There's a 2nd floor observation room/loft area and large workshop/storage area underneath the home. For your boating pleasure, a backyard pier offers protected dockage and easy access to the Neuse River, ICW and Pamlico Sound. A 40x30 metal building offers plenty of space for cars, boats and other hobbies.
Location
State NC
County Pamlico
Community Headwaters
Zoning Resi
Direction Hwy. 55 to Oriental, left on Straight Road, Right on Headwaters Drive, all the way to end of cul-de-sac. Last house in subdivision, on the right hand side.
Location Details Mainland
Rooms
Other Rooms Workshop
Primary Bedroom Level Primary Living Area
Interior
Interior Features Foyer, Workshop, 9Ft+ Ceilings, Pantry, Skylights, Walk-in Shower
Heating Heat Pump
Cooling Central Air
Flooring Vinyl
Fireplaces Type None
Fireplace No
Appliance Stove/Oven - Electric, Refrigerator, Dryer, Cooktop - Gas
Exterior
Exterior Feature Shutters - Board/Hurricane
Parking Features Circular Driveway
Garage Spaces 4.0
Carport Spaces 4
Waterfront Description Water Depth 4+,Creek
Roof Type Architectural Shingle
Porch Deck, Screened
Building
Lot Description Cul-de-Sac Lot
Story 1
Entry Level One and One Half
Foundation Other
Sewer Septic On Site
Water Municipal Water
Structure Type Shutters - Board/Hurricane
New Construction No
Others
Tax ID K07-14-1a-16
Acceptable Financing Cash, Conventional
Listing Terms Cash, Conventional
Special Listing Condition None
Read Less Info
Want to know what your home might be worth? Contact us for a FREE valuation!

Our team is ready to help you sell your home for the highest possible price ASAP


"My job is to find and attract mastery-based agents to the office, protect the culture, and make sure everyone is happy! "
5960 Fairview Rd Ste. 400, Charlotte, NC, 28210, United States






