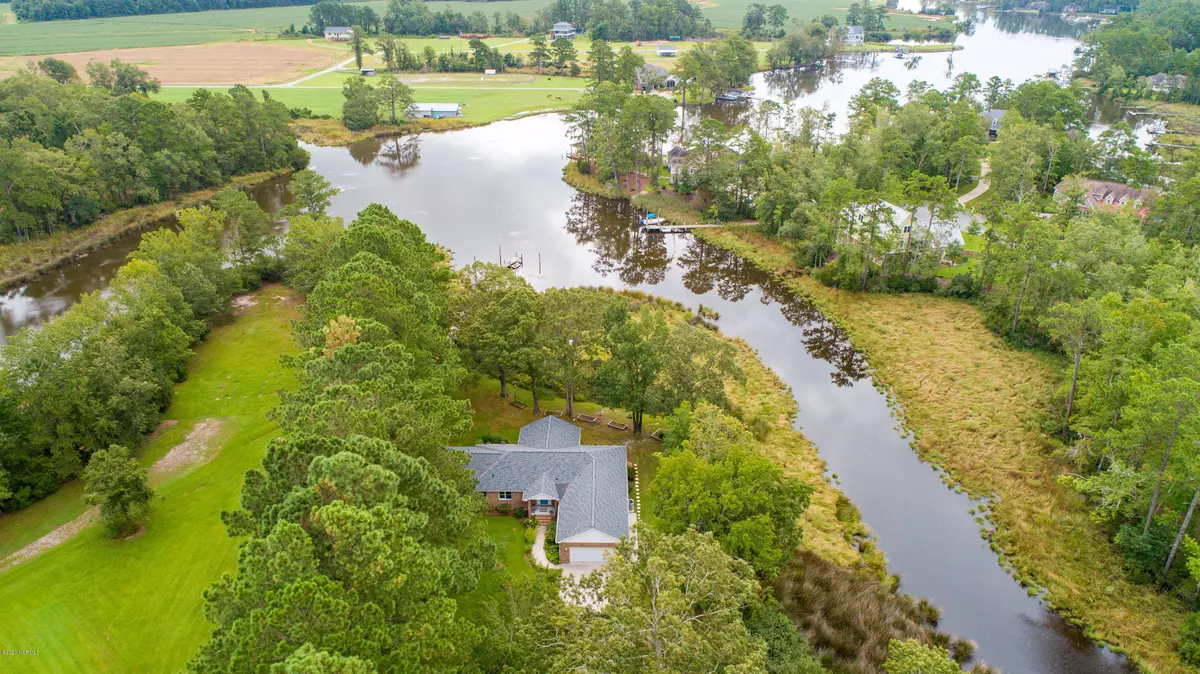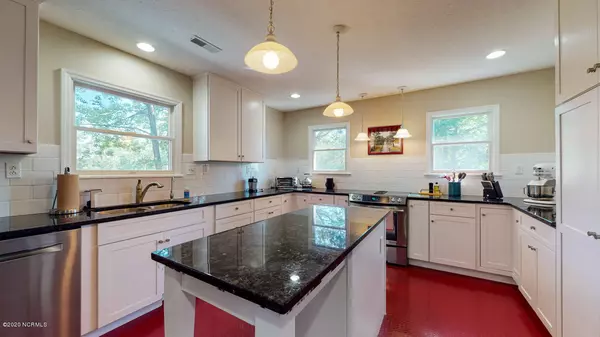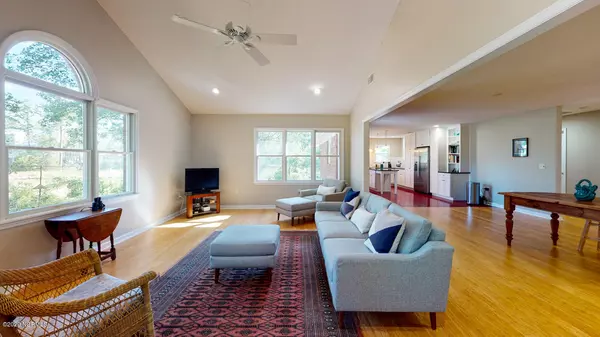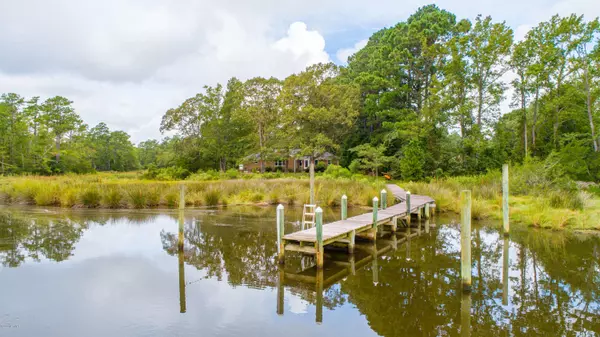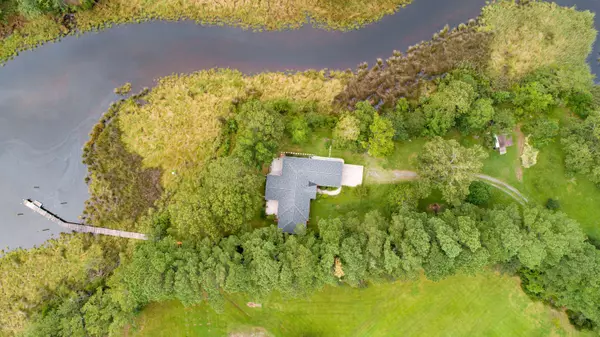$380,000
$417,500
9.0%For more information regarding the value of a property, please contact us for a free consultation.
3 Beds
2 Baths
2,237 SqFt
SOLD DATE : 04/16/2021
Key Details
Sold Price $380,000
Property Type Single Family Home
Sub Type Single Family Residence
Listing Status Sold
Purchase Type For Sale
Square Footage 2,237 sqft
Price per Sqft $169
Subdivision Not In Subdivision
MLS Listing ID 100230211
Sold Date 04/16/21
Style Wood Frame
Bedrooms 3
Full Baths 2
HOA Y/N No
Originating Board North Carolina Regional MLS
Year Built 1999
Lot Size 3.320 Acres
Acres 3.32
Lot Dimensions irregular
Property Description
Calling all artists....This home beckons a creative soul. Unrestricted (so chickens are warmly welcome). Beautiful hidden home on the waterfront, with many desirable updates, and just minutes from Oriental. Solid bamboo and tile floors throughout the home, custom curly maple cabinets in the laundry room. The cook's kitchen shows off white-painted cabinets made of solid maple, high-end stainless-steel appliances by Bosch and Jennair, exquisite granite countertops, and an open floor plan. Remarkable deck areas, one directly off the master bedroom and one off the kitchen area, great for entertaining or relaxing. Sit on either of these decks and listen to the summer song of the whippoorwills. Relish in the spectacular sunrises and moonrises over Smith Creek while hanging out on your private boat dock with kayak launch platform and kayak rack. This unrestricted, private property sits along approximately 1000 ft of waterfront, and already features a producing asparagus bed, loaded persimmon trees, seven blueberry bushes and more and comes with a chicken coop ready for a new flock. Wildflower and other plantings designed to attract butterflies and pollinators; until recently, there were two productive honeybee hives. This property awaits your imagination for how you want to live.
Location
State NC
County Pamlico
Community Not In Subdivision
Zoning Residential
Direction From Bayboro on NC-55, Turn right onto Kershaw Rd
Location Details Mainland
Rooms
Other Rooms Storage
Basement Crawl Space, None
Primary Bedroom Level Primary Living Area
Interior
Interior Features Foyer, Master Downstairs, 9Ft+ Ceilings, Vaulted Ceiling(s), Ceiling Fan(s), Pantry, Skylights, Walk-in Shower, Walk-In Closet(s)
Heating Electric, Heat Pump
Cooling Central Air
Flooring Bamboo, Tile
Fireplaces Type Gas Log
Fireplace Yes
Window Features Thermal Windows,Blinds
Appliance Water Softener, Washer, Stove/Oven - Electric, Refrigerator, Humidifier/Dehumidifier, Dryer, Downdraft, Dishwasher
Laundry Inside
Exterior
Parking Features Unpaved, Off Street
Garage Spaces 2.0
Pool None
Waterfront Description Bulkhead,Deeded Water Access,Deeded Waterfront,Water Depth 4+,Creek
View Creek/Stream, Water
Roof Type Architectural Shingle
Porch Open, Covered, Deck, Patio, Porch, See Remarks
Building
Lot Description Dead End, Wooded
Story 1
Entry Level One
Foundation Block
Sewer Septic On Site
Water Municipal Water
New Construction No
Others
Tax ID I08-38-1
Acceptable Financing Cash, Conventional
Listing Terms Cash, Conventional
Special Listing Condition None
Read Less Info
Want to know what your home might be worth? Contact us for a FREE valuation!

Our team is ready to help you sell your home for the highest possible price ASAP


"My job is to find and attract mastery-based agents to the office, protect the culture, and make sure everyone is happy! "
5960 Fairview Rd Ste. 400, Charlotte, NC, 28210, United States

