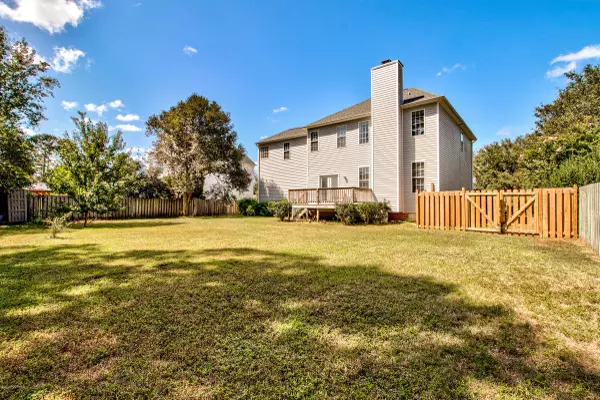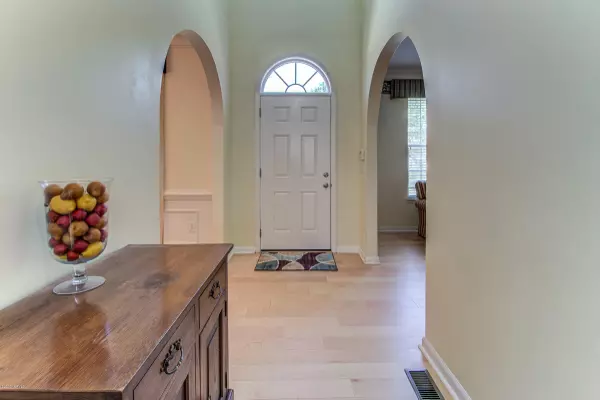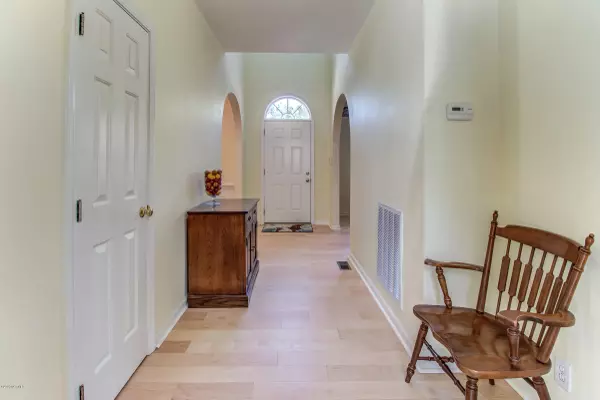$324,500
$324,500
For more information regarding the value of a property, please contact us for a free consultation.
3 Beds
3 Baths
2,291 SqFt
SOLD DATE : 03/17/2021
Key Details
Sold Price $324,500
Property Type Single Family Home
Sub Type Single Family Residence
Listing Status Sold
Purchase Type For Sale
Square Footage 2,291 sqft
Price per Sqft $141
Subdivision Brenwyck
MLS Listing ID 100238017
Sold Date 03/17/21
Style Wood Frame
Bedrooms 3
Full Baths 2
Half Baths 1
HOA Fees $300
HOA Y/N Yes
Originating Board North Carolina Regional MLS
Year Built 1999
Lot Size 10,890 Sqft
Acres 0.25
Lot Dimensions 88x127
Property Description
This home has it all! Located close to shopping, beaches, and just a short drive to downtown. Just outside of the city limits meaning you will only have county taxes. The front yard is well landscaped with bermuda grass and includes two mature palms. The front entryway leads to a formal dining room on one side and an office on the other. Straight ahead opens up to an expansive living room and kitchen with beautiful cathedral ceilings and maple cabinets. The three upstairs bedrooms include a large master with a huge walk in closet. The master bath includes a large garden tub, shower, and double vanities. There is also a large sitting area / nursery as part of the master suite. The rear deck leads to a large fenced in backyard. New roof was installed in 2018 meaning low maintenance. Seller offering home warranty up to $500.
Location
State NC
County New Hanover
Community Brenwyck
Zoning R-15
Direction Head south on S. College Road, left on Woods Edge Rd., Right onto Woodridge Rd. House will be on left
Location Details Mainland
Rooms
Other Rooms Storage
Basement Crawl Space, None
Primary Bedroom Level Non Primary Living Area
Interior
Interior Features Foyer, Vaulted Ceiling(s), Ceiling Fan(s), Walk-in Shower, Walk-In Closet(s)
Heating Electric, Heat Pump
Cooling Central Air
Flooring Carpet, Laminate, Wood
Fireplaces Type Gas Log
Fireplace Yes
Window Features Blinds
Appliance Refrigerator, Microwave - Built-In, Dishwasher, Cooktop - Electric
Exterior
Exterior Feature Irrigation System, Gas Logs
Garage Paved
Garage Spaces 2.0
Waterfront No
Roof Type Shingle
Porch Deck
Building
Story 2
Entry Level Two
Foundation Brick/Mortar
Sewer Municipal Sewer
Water Municipal Water
Structure Type Irrigation System,Gas Logs
New Construction No
Others
Tax ID R07100-004-134-000
Acceptable Financing Cash, Conventional, FHA, VA Loan
Listing Terms Cash, Conventional, FHA, VA Loan
Special Listing Condition None
Read Less Info
Want to know what your home might be worth? Contact us for a FREE valuation!

Our team is ready to help you sell your home for the highest possible price ASAP


"My job is to find and attract mastery-based agents to the office, protect the culture, and make sure everyone is happy! "
5960 Fairview Rd Ste. 400, Charlotte, NC, 28210, United States






