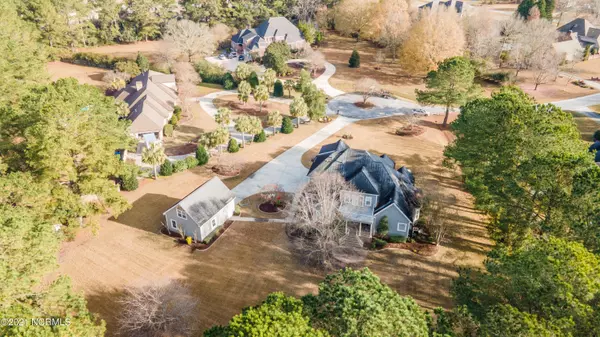$580,000
$570,000
1.8%For more information regarding the value of a property, please contact us for a free consultation.
4 Beds
4 Baths
4,000 SqFt
SOLD DATE : 04/30/2021
Key Details
Sold Price $580,000
Property Type Single Family Home
Sub Type Single Family Residence
Listing Status Sold
Purchase Type For Sale
Square Footage 4,000 sqft
Price per Sqft $145
Subdivision Sterling Trace
MLS Listing ID 100258995
Sold Date 04/30/21
Style Wood Frame
Bedrooms 4
Full Baths 3
Half Baths 1
HOA Y/N No
Originating Board North Carolina Regional MLS
Year Built 1998
Lot Size 1.520 Acres
Acres 1.52
Lot Dimensions 108X263X205X 296
Property Sub-Type Single Family Residence
Property Description
This home has many updates and upgrades throughout. Huge Kitchen with large center island -lots of cabinets with morning/keeping room and nook . Formal dining, study, great room, 1/2 bath. Downstairs master bedroom with fabulous bath with free standing tub and tile shower, separate toilet room and walk-in closet. Open staircase from foyer. Tremendous storage in 2nd floor walk-in attic plus a third floor attic. Immaculate condition. 3 bedrooms plus bonus on 2nd floor and 2 full baths 10' ceilings first floor, 9' ceilings second floor
Covered back porch Two car attached garage plus a detached garage with storage above.
additional storage building located behind detached garage. Cedar closet
Exterior walls are 6'' instead of 4'' with added insulation.
1.52 acre manicured homesite with sprinkler system
The Refrigerator, washer/dryer and simply safe system does not convey.
Location
State NC
County Pitt
Community Sterling Trace
Zoning RA20
Direction From Memorial drive take Thomas Langston rd Turn left beside the Verizon building onto Sterling Trace drive. Bradford Place is second street on left. Home is back of cul-de-sac.
Location Details Mainland
Rooms
Basement Crawl Space
Primary Bedroom Level Primary Living Area
Interior
Interior Features Foyer, Master Downstairs, 9Ft+ Ceilings, Tray Ceiling(s), Vaulted Ceiling(s), Ceiling Fan(s), Walk-in Shower, Eat-in Kitchen, Walk-In Closet(s)
Heating Forced Air, Heat Pump
Cooling Central Air
Flooring Carpet, Tile, Wood
Fireplaces Type Gas Log
Fireplace Yes
Window Features Thermal Windows,Blinds
Appliance Microwave - Built-In, Double Oven, Dishwasher, Cooktop - Electric
Laundry Hookup - Dryer, Washer Hookup, Inside
Exterior
Exterior Feature Irrigation System, Gas Logs
Parking Features On Site, Paved
Garage Spaces 3.0
Utilities Available Water Connected, Natural Gas Available
Roof Type Architectural Shingle,Composition
Porch Open, Covered, Porch
Building
Lot Description Cul-de-Sac Lot
Story 2
Entry Level Two
Sewer Septic On Site
Structure Type Irrigation System,Gas Logs
New Construction No
Others
Tax ID 4666900404
Acceptable Financing Cash, Conventional, FHA, VA Loan
Listing Terms Cash, Conventional, FHA, VA Loan
Special Listing Condition None
Read Less Info
Want to know what your home might be worth? Contact us for a FREE valuation!

Our team is ready to help you sell your home for the highest possible price ASAP

"My job is to find and attract mastery-based agents to the office, protect the culture, and make sure everyone is happy! "
5960 Fairview Rd Ste. 400, Charlotte, NC, 28210, United States






