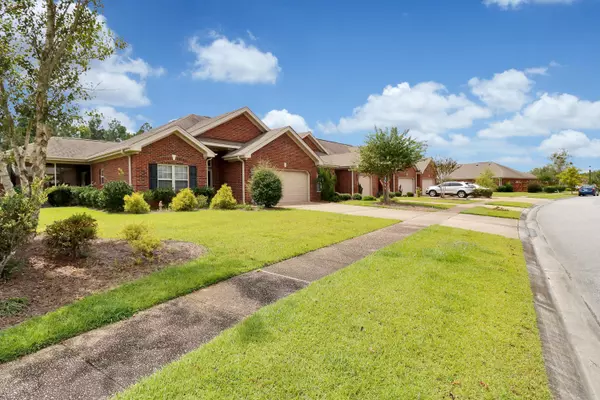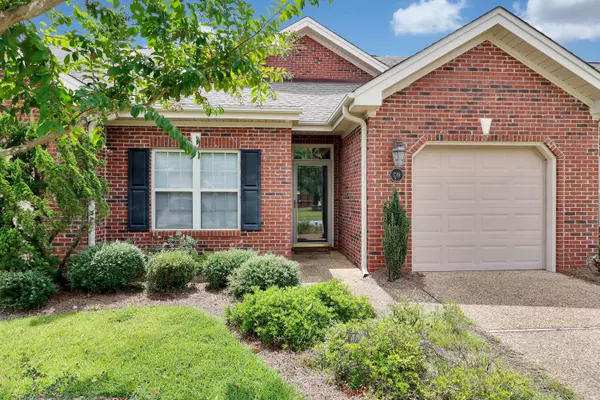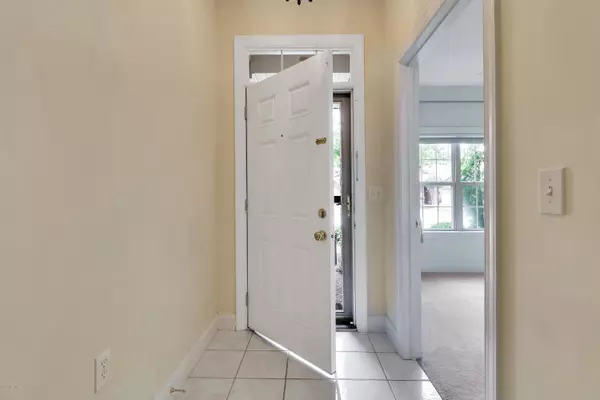$188,000
$184,900
1.7%For more information regarding the value of a property, please contact us for a free consultation.
2 Beds
2 Baths
1,322 SqFt
SOLD DATE : 09/24/2020
Key Details
Sold Price $188,000
Property Type Townhouse
Sub Type Townhouse
Listing Status Sold
Purchase Type For Sale
Square Footage 1,322 sqft
Price per Sqft $142
Subdivision Westport
MLS Listing ID 100231662
Sold Date 09/24/20
Style Wood Frame
Bedrooms 2
Full Baths 2
HOA Fees $2,247
HOA Y/N Yes
Originating Board North Carolina Regional MLS
Year Built 2005
Lot Size 1.000 Acres
Acres 1.0
Lot Dimensions 28X85
Property Description
This super clean 2-bedroom 2 bath townhome with a 1 car garage located in Westport is move in ready and waiting for you! There is a 3rd room that could be used as as office or additional bedroom. Inside you will be greeted with an open and airy floor plan featuring a fireplace in the living area and French doors leading to the private fenced in back patio. The master suite features a walk in closet and spacious bathroom. The HVAC is 4 years old. The Westport community has a long list of amenities including 2 pools, a clubhouse, walking paths and playground and it is conveniently located near local beaches, Waterford shopping and dining, and just across the bridge from historic downtown Wilmington.
Location
State NC
County Brunswick
Community Westport
Zoning LE-PUD
Direction Take 74 W to Leland, Take 133 south (River Rd) to Right into Westport on Westport Dr. Right on Beachwalk, home is on Left
Location Details Mainland
Rooms
Primary Bedroom Level Primary Living Area
Interior
Interior Features Ceiling Fan(s), Walk-In Closet(s)
Heating Heat Pump
Cooling Central Air
Flooring Carpet, Tile
Window Features Blinds
Appliance Stove/Oven - Electric, Refrigerator, Microwave - Built-In, Dishwasher
Laundry Laundry Closet
Exterior
Garage On Site
Garage Spaces 1.0
Waterfront No
Roof Type Shingle
Porch Patio
Building
Story 1
Entry Level One
Foundation Slab
Sewer Municipal Sewer
Water Municipal Water
New Construction No
Others
Tax ID 059bb043
Acceptable Financing Cash, Conventional, VA Loan
Listing Terms Cash, Conventional, VA Loan
Special Listing Condition None
Read Less Info
Want to know what your home might be worth? Contact us for a FREE valuation!

Our team is ready to help you sell your home for the highest possible price ASAP


"My job is to find and attract mastery-based agents to the office, protect the culture, and make sure everyone is happy! "
5960 Fairview Rd Ste. 400, Charlotte, NC, 28210, United States






