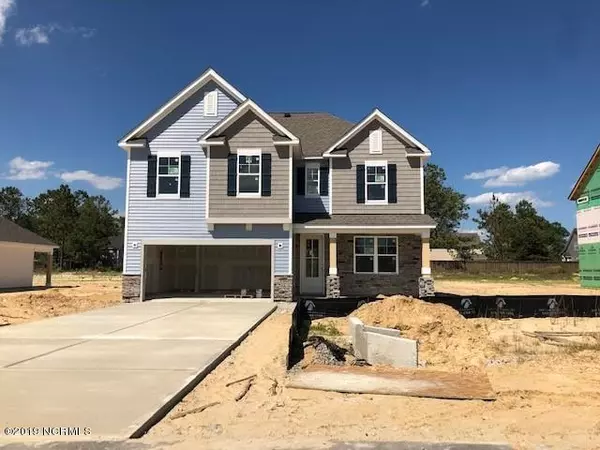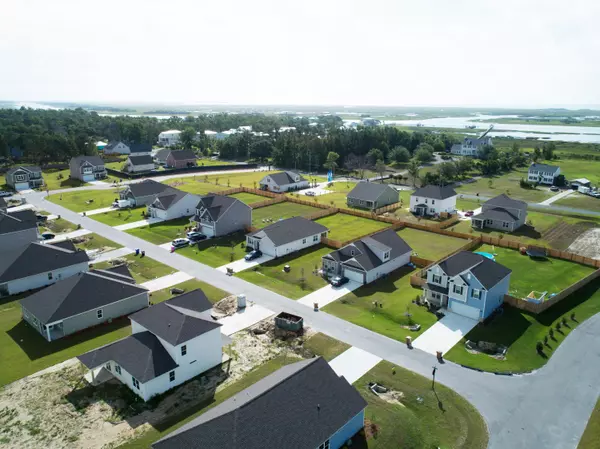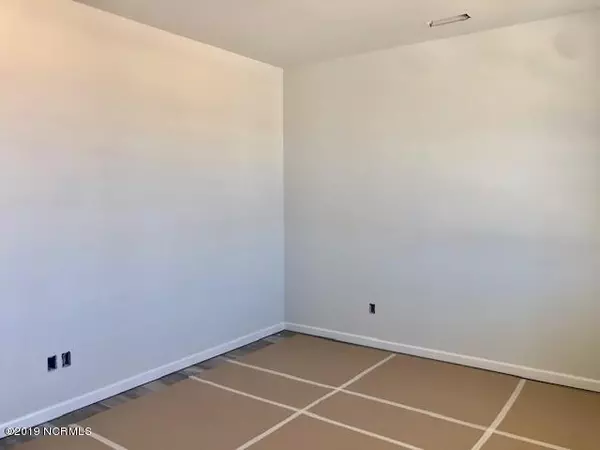$295,000
$295,000
For more information regarding the value of a property, please contact us for a free consultation.
4 Beds
3 Baths
2,350 SqFt
SOLD DATE : 03/31/2020
Key Details
Sold Price $295,000
Property Type Single Family Home
Sub Type Single Family Residence
Listing Status Sold
Purchase Type For Sale
Square Footage 2,350 sqft
Price per Sqft $125
Subdivision The Sound At Washington Acres
MLS Listing ID 100157479
Sold Date 03/31/20
Style Wood Frame
Bedrooms 4
Full Baths 2
Half Baths 1
HOA Fees $500
HOA Y/N Yes
Originating Board North Carolina Regional MLS
Year Built 2019
Lot Size 0.350 Acres
Acres 0.35
Lot Dimensions 80X190x680X190
Property Description
Introducing The Sound at Washington Acres brand new community in highly sought after southern Hampstead. Brand new home under construction. The Glynn is 2350 SF w/4 Bedrooms and 2/5 Baths. OPEN floorplan. Kitchen with GRANITE, SS Appliances, an ISLAND and a WALK-IN Pantry. HUGE Great Room is perfect for entertaining. First floor FLEX ROOM makes a great office or formal Dining Room. Generously sized Owner's Suite. Covered porch. Additional bedrooms and a laundry room finish off the 2nd floor. Smart Home technology now an included feature! Come be part of this exciting new community in highly desirable southern edge of Hampstead, east of HWY 17 and across from the Intracoastal Waterway. To be ready August 2019!
Location
State NC
County Pender
Community The Sound At Washington Acres
Zoning R-15
Direction Take Hwy 17 North into Hampstead. Take right onto Washington Acres Dr. Left on Dogwood Lane and right onto Capital Dr. House is on the right lot 18
Location Details Mainland
Rooms
Basement None
Primary Bedroom Level Non Primary Living Area
Interior
Interior Features Foyer, 9Ft+ Ceilings, Pantry, Walk-in Shower, Walk-In Closet(s)
Heating Electric, Heat Pump
Cooling Central Air
Flooring Carpet, Vinyl, See Remarks
Appliance Stove/Oven - Electric, Microwave - Built-In, Dishwasher
Laundry Inside
Exterior
Exterior Feature None
Garage Off Street, Paved
Garage Spaces 2.0
Pool None
Waterfront No
Roof Type Architectural Shingle
Porch Covered
Building
Story 2
Entry Level Two
Foundation Slab
Sewer Septic On Site
Water Municipal Water
Structure Type None
New Construction Yes
Others
Tax ID 3281-86-6809-0000
Acceptable Financing Cash, Conventional, FHA, USDA Loan, VA Loan
Listing Terms Cash, Conventional, FHA, USDA Loan, VA Loan
Special Listing Condition None
Read Less Info
Want to know what your home might be worth? Contact us for a FREE valuation!

Our team is ready to help you sell your home for the highest possible price ASAP


"My job is to find and attract mastery-based agents to the office, protect the culture, and make sure everyone is happy! "
5960 Fairview Rd Ste. 400, Charlotte, NC, 28210, United States






