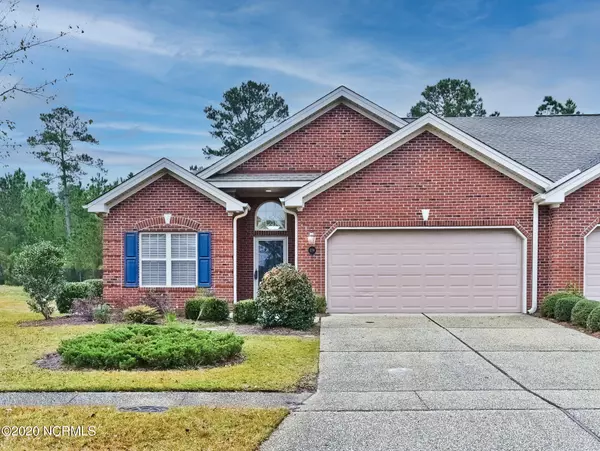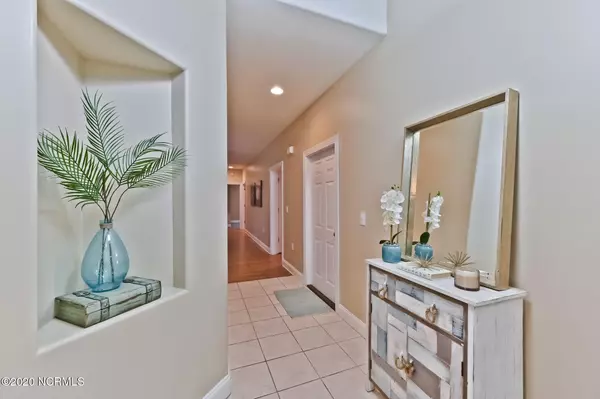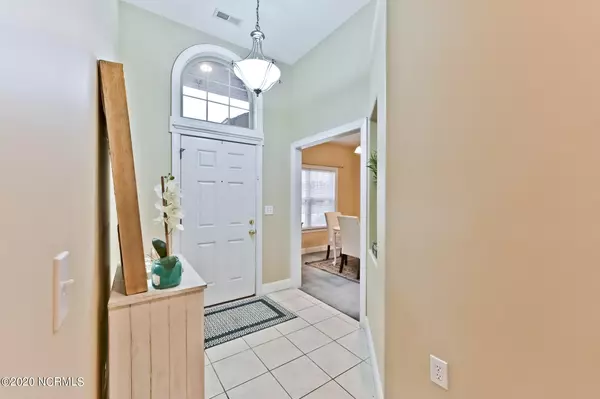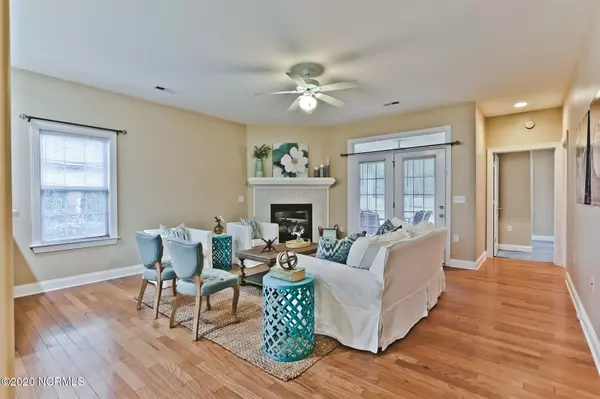$220,000
$219,900
For more information regarding the value of a property, please contact us for a free consultation.
2 Beds
2 Baths
1,375 SqFt
SOLD DATE : 02/22/2021
Key Details
Sold Price $220,000
Property Type Townhouse
Sub Type Townhouse
Listing Status Sold
Purchase Type For Sale
Square Footage 1,375 sqft
Price per Sqft $160
Subdivision Westport
MLS Listing ID 100248257
Sold Date 02/22/21
Style Wood Frame
Bedrooms 2
Full Baths 2
HOA Fees $2,236
HOA Y/N Yes
Originating Board North Carolina Regional MLS
Year Built 2005
Lot Size 4,356 Sqft
Acres 0.1
Lot Dimensions 43x86x43x86
Property Description
Incredible Opportunity to own one of the best townhome units in the Westport Community!! This is an end unit that features a two car garage and you overlook the pond in the backyard which gives you a sense of privacy and wait until you see the Gorgeous Sunsets!! You will love the open floor plan, high ceilings and especially the gas fireplace in the living room. The spacious kitchen overlooks the living room and also has direct access to your front dining room. This is a single level townhome, the master bedroom is very large and features two closets as well as a spacious bathroom. The oversized two car garage and the screened in back patio are two extra bonus features! This home has been very well maintained and it is turn key ready for the next buyers to move right in. The Washer, Dryer and Refrigerator are included in the purchase price as well as the patio furniture. You are just minutes away from Downtown Wilmington but you get to enjoy the low taxes of Brunswick County. This is truly the best of all worlds in this gorgeous, end unit townhome!! Come see this one fast before someone else scoops up this amazing opportunity!!!
Location
State NC
County Brunswick
Community Westport
Zoning LE-PUD
Direction Cross over Cape Fear Bridge to the First Leland exit. Left at stop light onto RT 133 South toward Southport. Continue for 3 miles to WestPort on the Right onto Westport Drive. Right onto Beachwalk Drive, home is on the right.
Location Details Mainland
Rooms
Primary Bedroom Level Primary Living Area
Interior
Interior Features Master Downstairs, Ceiling Fan(s), Pantry
Heating Electric
Cooling Central Air
Fireplaces Type Gas Log
Fireplace Yes
Window Features Blinds
Appliance Stove/Oven - Electric, Refrigerator, Microwave - Built-In, Dishwasher
Exterior
Exterior Feature Gas Logs
Garage On Site, Paved
Garage Spaces 2.0
Waterfront No
View Pond
Roof Type Shingle
Porch Covered, Enclosed, Patio, Porch, Screened
Building
Story 1
Entry Level One
Foundation Slab
Sewer Municipal Sewer
Water Municipal Water
Structure Type Gas Logs
New Construction No
Others
Tax ID 059bg125
Acceptable Financing Cash, Conventional, FHA, USDA Loan, VA Loan
Listing Terms Cash, Conventional, FHA, USDA Loan, VA Loan
Special Listing Condition None
Read Less Info
Want to know what your home might be worth? Contact us for a FREE valuation!

Our team is ready to help you sell your home for the highest possible price ASAP


"My job is to find and attract mastery-based agents to the office, protect the culture, and make sure everyone is happy! "
5960 Fairview Rd Ste. 400, Charlotte, NC, 28210, United States






