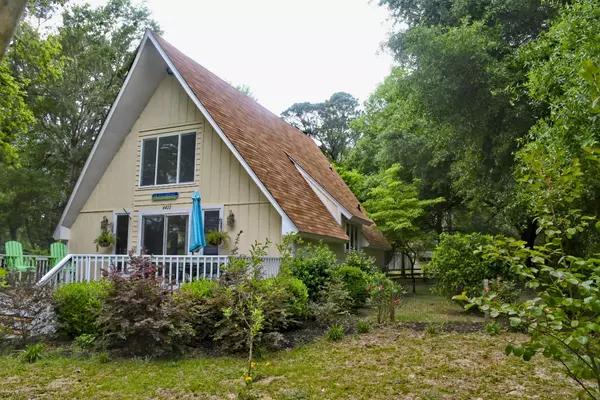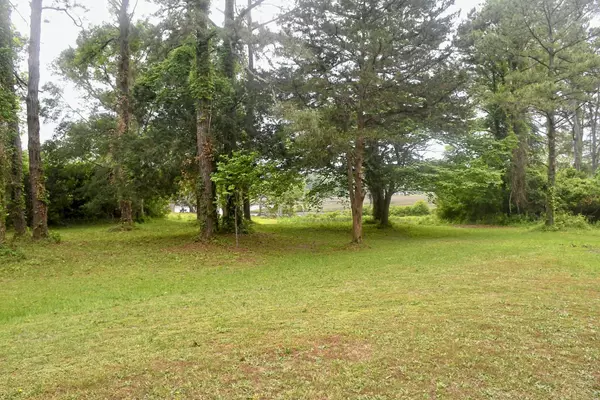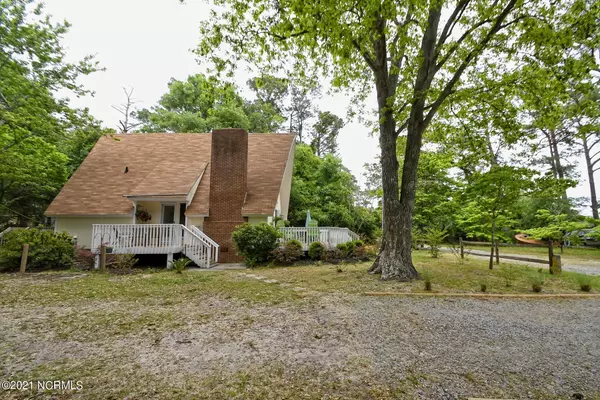$220,000
$230,000
4.3%For more information regarding the value of a property, please contact us for a free consultation.
2 Beds
2 Baths
1,146 SqFt
SOLD DATE : 08/05/2021
Key Details
Sold Price $220,000
Property Type Single Family Home
Sub Type Single Family Residence
Listing Status Sold
Purchase Type For Sale
Square Footage 1,146 sqft
Price per Sqft $191
Subdivision Point Windward
MLS Listing ID 100270793
Sold Date 08/05/21
Style Wood Frame
Bedrooms 2
Full Baths 2
HOA Y/N No
Originating Board North Carolina Regional MLS
Year Built 1974
Annual Tax Amount $703
Lot Size 10,504 Sqft
Acres 0.24
Lot Dimensions 101x103x103x104
Property Description
Welcome to your new happy place! A place for serenity and relaxation. Come sit on the deck and sip on sweet tea while looking out at the peaceful Sasspan River. Shallotte Point is such a timeless slice of heaven!! There is nothing better! This doll house is perfect, with a deck on three sides, mature trees, a rear fenced in yard, outdoor storage and teams of wildlife passing by. This adorable A-Frame boasts 2 bathrooms, one upstairs and one down, a master bedroom downstairs with doors leading to a back deck and a loft bedroom awaits you upstairs. The kitchen and living room area are open and inviting! All kitchen appliances remain, along with the washer and dryer. The home has a new 40 gallon hot water heater.
Come and enjoy this private area with its peace and tranquility, along with views of the beloved Sasspan River. Don't wait--it may be too late!!! The front deck is ready for you. Coward Trail is quiet, private and hidden away for you and your family to enjoy.
Location
State NC
County Brunswick
Community Point Windward
Zoning residential
Direction From Hwy 179 turn onto Pigott Road. Turn right onto Shallotte Point Loop. At sharp curve, go straight onto Cotton Patch Road. Go about .25 miles and turn right on Coward Trail.
Location Details Mainland
Rooms
Other Rooms Storage
Basement Crawl Space, None
Primary Bedroom Level Primary Living Area
Interior
Interior Features Master Downstairs, 9Ft+ Ceilings, Ceiling Fan(s), Walk-in Shower
Heating Electric, Heat Pump
Cooling Central Air
Flooring Laminate
Window Features Blinds
Appliance Washer, Stove/Oven - Electric, Refrigerator, Dryer, Downdraft, Dishwasher
Laundry Hookup - Dryer, In Hall, Washer Hookup
Exterior
Parking Features Unpaved
Pool None
View River
Roof Type Shingle
Accessibility None
Porch Open, Deck
Building
Lot Description Dead End
Story 2
Entry Level One and One Half
Sewer Septic On Site
Water Municipal Water
New Construction No
Others
Tax ID 230pe005
Acceptable Financing Cash, Conventional
Listing Terms Cash, Conventional
Special Listing Condition None
Read Less Info
Want to know what your home might be worth? Contact us for a FREE valuation!

Our team is ready to help you sell your home for the highest possible price ASAP


"My job is to find and attract mastery-based agents to the office, protect the culture, and make sure everyone is happy! "
5960 Fairview Rd Ste. 400, Charlotte, NC, 28210, United States






