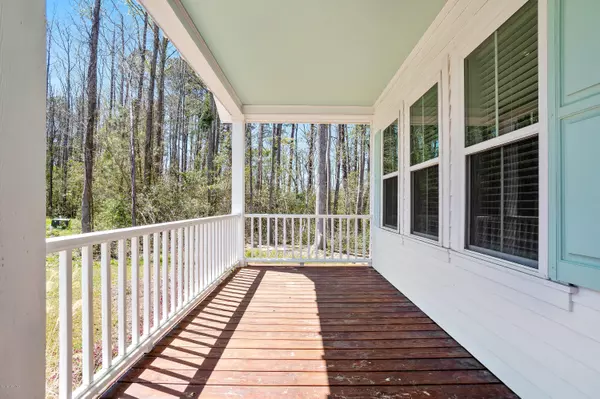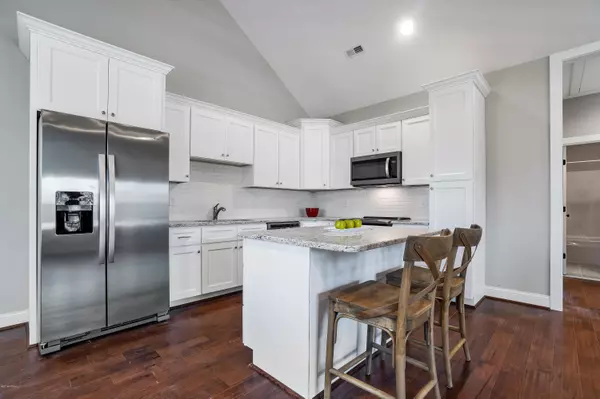$185,000
$185,000
For more information regarding the value of a property, please contact us for a free consultation.
3 Beds
2 Baths
1,356 SqFt
SOLD DATE : 04/23/2021
Key Details
Sold Price $185,000
Property Type Single Family Home
Sub Type Single Family Residence
Listing Status Sold
Purchase Type For Sale
Square Footage 1,356 sqft
Price per Sqft $136
Subdivision Camp Creek
MLS Listing ID 100157182
Sold Date 04/23/21
Style Wood Frame
Bedrooms 3
Full Baths 2
HOA Y/N Yes
Originating Board North Carolina Regional MLS
Year Built 2017
Lot Size 9,666 Sqft
Acres 0.22
Lot Dimensions Iregular
Property Description
The Cottages of Camp Creek in Oriental, NC offer a relaxed lifestyle with close proximity to restaurants, marina, shopping, fresh seafood market and public water access. The ''Sweet Magnolia'' Cottage is one of many plans available on a lot of your choice in a charming private setting. Whether you are downsizing or just need a cute weekend getaway, this coastal community developed by G. Cutler Builders include higher end finishes, built to last with energy efficient construction for under $200,000.00. This home offers a cozy open concept living/kitchen/dining area with cathedral ceilings and recessed lighting. Enjoy cooking in a roomy kitchen featuring granite counters, subway tile backsplash, SS appliances and more. The split bedroom plan offers privacy & beautiful bath finishes. Select this home or one of many floor plans to meet your needs. From Oriental you can take advantage of day trips to the beach, Outer Banks, historic New Bern or to quaint coastal towns with the best that seafood restaurants have to offer. This area offers the best in fishing, boating, kayaking and paddle boarding twelve months out of the year.
Location
State NC
County Pamlico
Community Camp Creek
Zoning Residential
Direction From New Bern take HWY 55 to North Street in Oriental. Turn on North Street then turn right onto Midyette Street. Turn Left onto Camp Creek Dr and you will see the property in the circle.
Location Details Mainland
Rooms
Basement Crawl Space, None
Primary Bedroom Level Primary Living Area
Interior
Interior Features Mud Room, Solid Surface, Master Downstairs, 9Ft+ Ceilings, Vaulted Ceiling(s), Ceiling Fan(s), Walk-In Closet(s)
Heating Electric, Heat Pump
Cooling Central Air
Flooring Tile, Wood, See Remarks
Fireplaces Type None
Fireplace No
Window Features Thermal Windows,Blinds
Appliance Stove/Oven - Electric, Refrigerator, Microwave - Built-In
Laundry Inside
Exterior
Parking Features Assigned
Pool None
Waterfront Description None
Roof Type Architectural Shingle
Accessibility None
Porch Covered, Porch
Building
Lot Description Cul-de-Sac Lot
Story 1
Entry Level One
Foundation Brick/Mortar, See Remarks
Sewer Municipal Sewer
Water Municipal Water
New Construction Yes
Others
Tax ID J082-262-6
Acceptable Financing Cash, Conventional, FHA, VA Loan
Listing Terms Cash, Conventional, FHA, VA Loan
Special Listing Condition None
Read Less Info
Want to know what your home might be worth? Contact us for a FREE valuation!

Our team is ready to help you sell your home for the highest possible price ASAP


"My job is to find and attract mastery-based agents to the office, protect the culture, and make sure everyone is happy! "
5960 Fairview Rd Ste. 400, Charlotte, NC, 28210, United States






