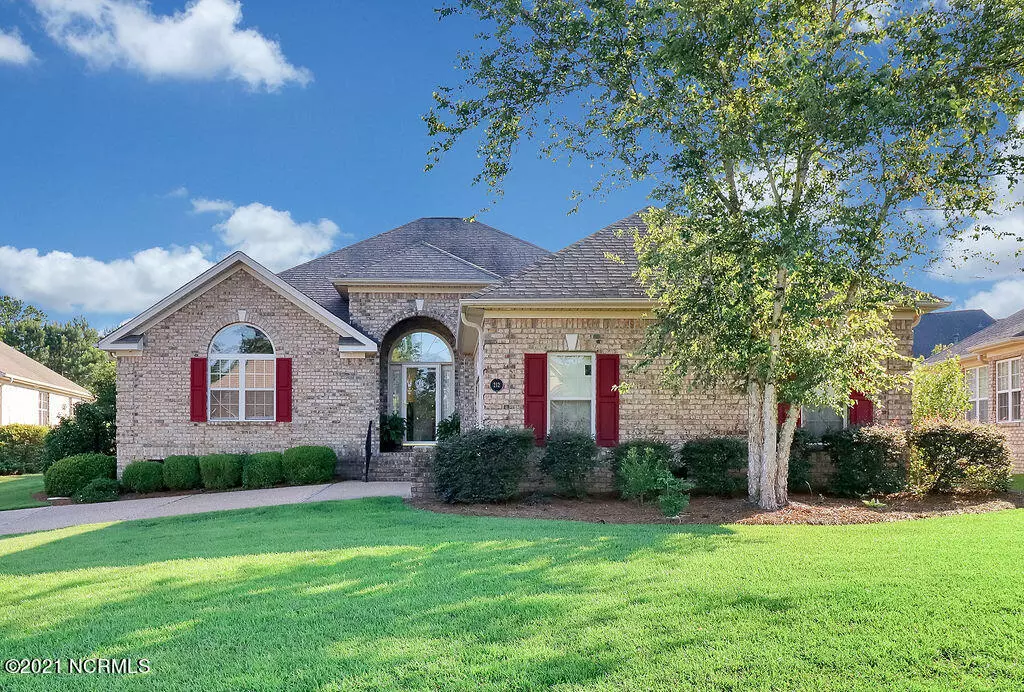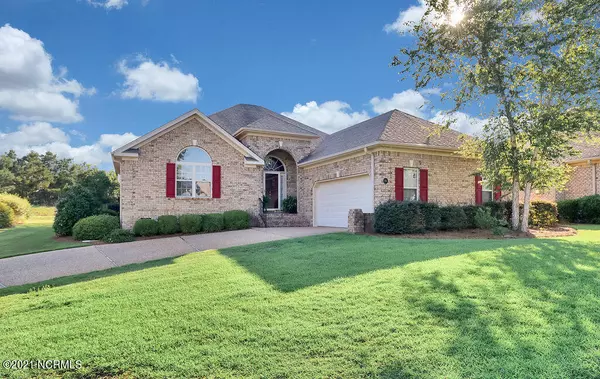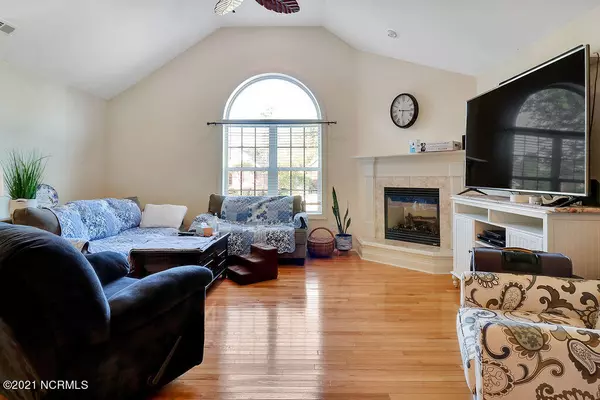$325,000
$325,000
For more information regarding the value of a property, please contact us for a free consultation.
3 Beds
2 Baths
2,100 SqFt
SOLD DATE : 08/23/2021
Key Details
Sold Price $325,000
Property Type Single Family Home
Sub Type Single Family Residence
Listing Status Sold
Purchase Type For Sale
Square Footage 2,100 sqft
Price per Sqft $154
Subdivision Westport
MLS Listing ID 100275659
Sold Date 08/23/21
Style Wood Frame
Bedrooms 3
Full Baths 2
HOA Fees $1,700
HOA Y/N Yes
Originating Board North Carolina Regional MLS
Year Built 2005
Annual Tax Amount $1,891
Lot Size 8,712 Sqft
Acres 0.2
Lot Dimensions 87X130X52X65X105
Property Description
Located on a desirable cul-de-sac in the WestPort community, this 3-bedroom, 2-bathroom brick home is within walking distance of the pool/clubhouse. The courtyard entry 2-car garage adds to the impressive curb appeal of the property, and you are drawn in by the stately arched entryway. Once inside you are greeted with hardwood floors, vaulted and trey ceilings, fireplace, and an open kitchen. The master bedroom is enhanced with vaulted ceiling, and decorative ceiling fan, and includes an impressive en-suite bath. Additional bedrooms also include ceiling fans and ample closet storage. You'll find ceramic flooring, a shower unit with sliding glass doors, and a solid surface countertop in the guest bathroom. Enjoy the views of mature landscaping and natural greenery while relaxing in the screen porch with its tiled flooring, recessed lighting, and decorative ceiling fan.
HOA fees for this neighborhood include lawn maintenance and community amenities. Westport amenities include a clubhouse, two pools with bathhouse facilities, basketball, playground, and walking paths. Downtown Wilmington, with an array of entertainment, shops and restaurants, is only a 10-minute drive. Enjoy Historic Southport and Oak Island Beach with only a 20-minute ride!
Location
State NC
County Brunswick
Community Westport
Zoning PUD
Direction Highway 17 to NC-133 South (River Road) turn right onto Westport Drive and make left onto Estuary Dr. Home will be on right..
Location Details Mainland
Rooms
Basement Crawl Space, None
Primary Bedroom Level Primary Living Area
Interior
Interior Features Solid Surface, Master Downstairs, Vaulted Ceiling(s), Ceiling Fan(s)
Heating Heat Pump
Cooling Central Air
Flooring Carpet, Tile, Wood
Window Features Storm Window(s),Blinds
Appliance Stove/Oven - Electric, Refrigerator, Microwave - Built-In, Ice Maker, Dishwasher, Cooktop - Electric
Laundry Inside
Exterior
Exterior Feature Irrigation System
Garage Off Street
Garage Spaces 2.0
Waterfront No
View Pond
Roof Type Shingle
Porch Patio, Screened
Building
Lot Description Cul-de-Sac Lot
Story 1
Entry Level One
Foundation Brick/Mortar
Sewer Municipal Sewer
Water Municipal Water
Structure Type Irrigation System
New Construction No
Others
Tax ID 059cc015
Acceptable Financing Cash, Conventional
Listing Terms Cash, Conventional
Special Listing Condition None
Read Less Info
Want to know what your home might be worth? Contact us for a FREE valuation!

Our team is ready to help you sell your home for the highest possible price ASAP


"My job is to find and attract mastery-based agents to the office, protect the culture, and make sure everyone is happy! "
5960 Fairview Rd Ste. 400, Charlotte, NC, 28210, United States






