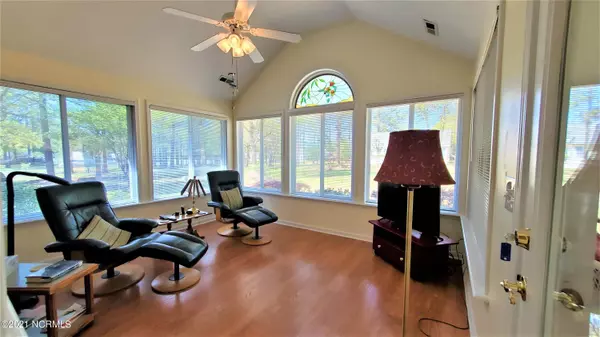$227,500
$227,500
For more information regarding the value of a property, please contact us for a free consultation.
3 Beds
2 Baths
1,510 SqFt
SOLD DATE : 06/09/2021
Key Details
Sold Price $227,500
Property Type Single Family Home
Sub Type Single Family Residence
Listing Status Sold
Purchase Type For Sale
Square Footage 1,510 sqft
Price per Sqft $150
Subdivision River Hills
MLS Listing ID 100267985
Sold Date 06/09/21
Style Wood Frame
Bedrooms 3
Full Baths 2
HOA Fees $532
HOA Y/N Yes
Originating Board North Carolina Regional MLS
Year Built 1997
Annual Tax Amount $884
Lot Size 0.420 Acres
Acres 0.42
Lot Dimensions 120' x 150'
Property Description
Welcome home! This comfortable 3 bedroom, 2 bath home offers sunroom, screened in porch and traditional yet open floorplan giving ease to everyday life. Enjoy the backyard views of sparling live oak trees and other mature landscaping that adorn this lovely home. Nestled on a double lot giving plenty of room to relax and enjoy peaceful days on the screened in porch or sunroom that are perfectly positioned to make the most of sunny mornings and relaxing sunsets. Spilt floor plan gives privacy to both guests and the master suite alike, which features a large walk-in closet with pocket door, double vanity, soaking tub and walk-in shower. There is plenty of room for home projects and storage with an outdoor powered storage shed and large two car garage that has been upgraded with sliding garage door screening. Neighborhood offers a community clubhouse, playground, pool and pier overlooking the Shallotte River. Conveniently located, just 5 minutes to downtown Shallotte and easy access to all of the Brunswick County Beaches to take your pick of the areas very best in dinning and shopping! 15 Minutes will have you at your choice of public boat ramps and the warm waters of the Atlantic with both Holden and Ocean Isle beach just minutes away!
Location
State NC
County Brunswick
Community River Hills
Zoning CO-SBR-6000
Direction From Hwy 130/ Holden Beach Rd turn onto Gray Bridge, make right onto Tarlanding Rd. Turn left onto Oak Dr to enter River Hills community, follow to property, will be on left hand side of the road.
Location Details Mainland
Rooms
Other Rooms Storage, Workshop
Primary Bedroom Level Primary Living Area
Interior
Interior Features Foyer, Master Downstairs, 9Ft+ Ceilings, Vaulted Ceiling(s), Ceiling Fan(s), Pantry, Walk-In Closet(s)
Heating Heat Pump
Cooling Central Air
Flooring Carpet, Laminate
Fireplaces Type Gas Log
Fireplace Yes
Window Features Blinds
Appliance Stove/Oven - Electric, Microwave - Built-In, Dishwasher
Laundry Hookup - Dryer, Laundry Closet, In Hall, Washer Hookup
Exterior
Parking Features Paved
Garage Spaces 2.0
Roof Type Shingle
Porch Covered, Porch, Screened
Building
Story 1
Entry Level One
Foundation Slab
Sewer Septic On Site
Water Municipal Water
New Construction No
Others
Tax ID 214cf017
Acceptable Financing Cash, Conventional, FHA, USDA Loan, VA Loan
Listing Terms Cash, Conventional, FHA, USDA Loan, VA Loan
Special Listing Condition None
Read Less Info
Want to know what your home might be worth? Contact us for a FREE valuation!

Our team is ready to help you sell your home for the highest possible price ASAP


"My job is to find and attract mastery-based agents to the office, protect the culture, and make sure everyone is happy! "
5960 Fairview Rd Ste. 400, Charlotte, NC, 28210, United States






