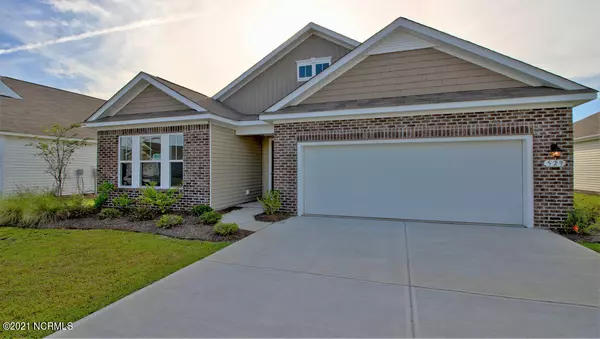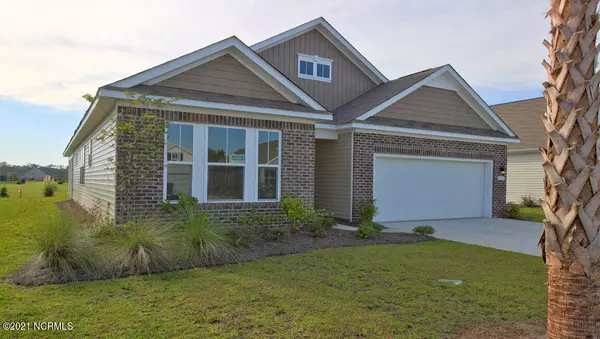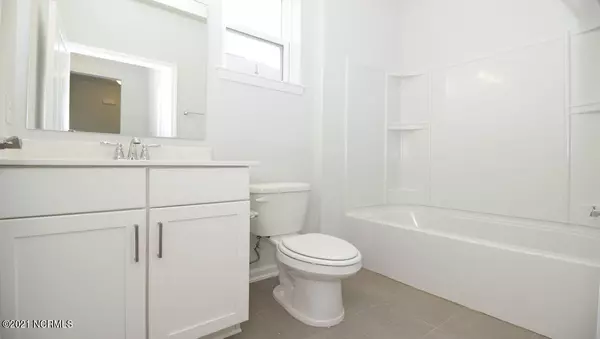$279,490
$279,490
For more information regarding the value of a property, please contact us for a free consultation.
3 Beds
2 Baths
1,672 SqFt
SOLD DATE : 06/09/2021
Key Details
Sold Price $279,490
Property Type Single Family Home
Sub Type Single Family Residence
Listing Status Sold
Purchase Type For Sale
Square Footage 1,672 sqft
Price per Sqft $167
Subdivision Waterside
MLS Listing ID 100266242
Sold Date 06/09/21
Style Wood Frame
Bedrooms 3
Full Baths 2
HOA Fees $960
HOA Y/N Yes
Originating Board North Carolina Regional MLS
Year Built 2021
Lot Size 6,534 Sqft
Acres 0.15
Lot Dimensions irregular
Property Description
D. R. HORTON, AMERICA'S #1 HOME BUILDER IS NOW BUILDING BEAUTIFUL NEW HOMES IN SURF CITY. Every home is a Smart Home, equipped with video Skybell, Pro Z-Wave Thermostat & Lights and more. The Bristol plan is one of DR Horton's most popular and spacious floor plans. It is perfect. for the beach with connected and open living and dining. It has one of largest covered porches. The kitchen has granite counter tops, a pantry, and appliances are stainless steel. What a great home to enjoy with your family and friends. Close to beach and shopping and Surf City community center. (PHOTOS NOT OF ACTUAL HOME BUT ONE SIMILAR-OPTIONS/COLORS MAY VARY)
Location
State NC
County Pender
Community Waterside
Zoning RA
Direction Hwy 17 to HWY 50 (turn East, left if coming from Jacksonville, right from Wilmington). 50 past 210 and go down to JH Batts. Entrance will at Edgewater way at the traffic light
Location Details Mainland
Rooms
Basement None
Primary Bedroom Level Primary Living Area
Interior
Interior Features Solid Surface, Master Downstairs, 9Ft+ Ceilings, Pantry, Walk-In Closet(s)
Heating Electric, Zoned
Cooling Central Air, Zoned
Flooring LVT/LVP, Carpet
Fireplaces Type None
Fireplace No
Window Features Thermal Windows
Appliance Stove/Oven - Electric, Microwave - Built-In, Disposal
Laundry Inside
Exterior
Garage On Site, Paved
Garage Spaces 2.0
Waterfront No
Roof Type Shingle
Porch Covered, Patio
Building
Story 1
Entry Level One
Foundation Slab
Sewer Municipal Sewer
Water Municipal Water
New Construction Yes
Others
Tax ID 4235-46-8551-0000
Acceptable Financing Cash, Conventional, FHA, USDA Loan, VA Loan
Listing Terms Cash, Conventional, FHA, USDA Loan, VA Loan
Special Listing Condition None
Read Less Info
Want to know what your home might be worth? Contact us for a FREE valuation!

Our team is ready to help you sell your home for the highest possible price ASAP


"My job is to find and attract mastery-based agents to the office, protect the culture, and make sure everyone is happy! "
5960 Fairview Rd Ste. 400, Charlotte, NC, 28210, United States






