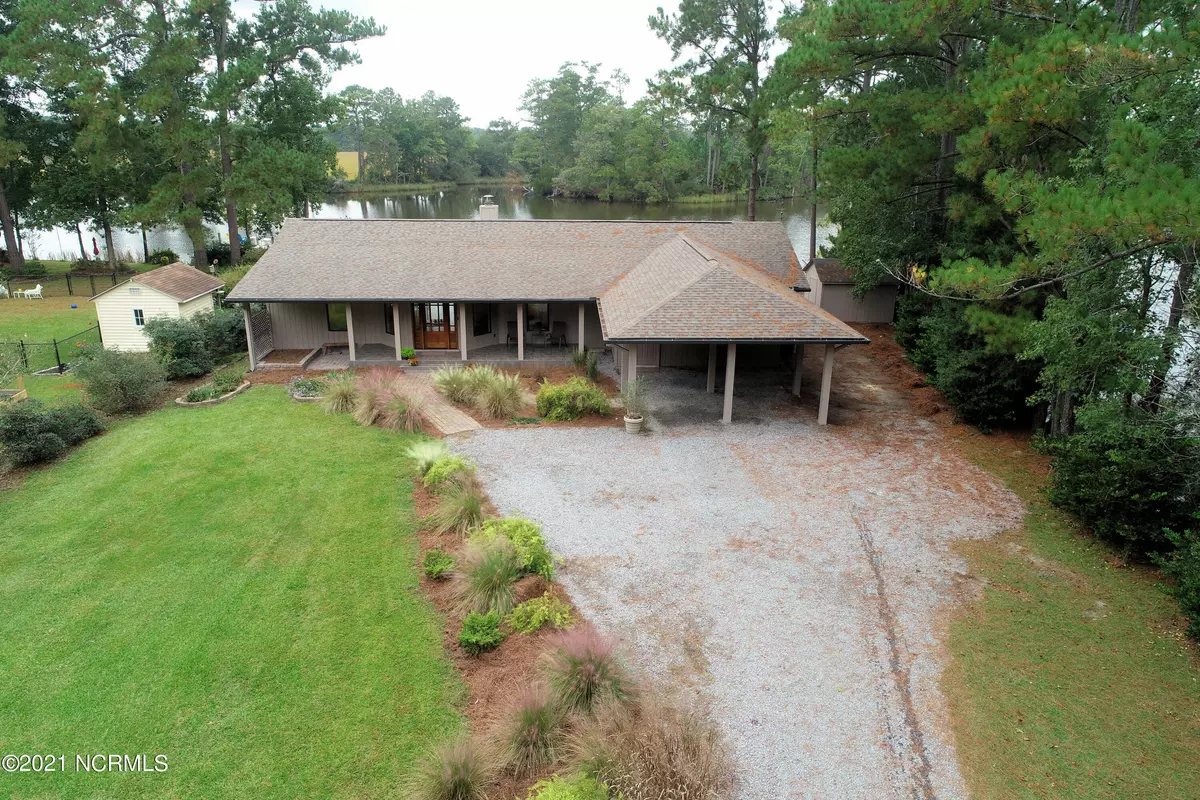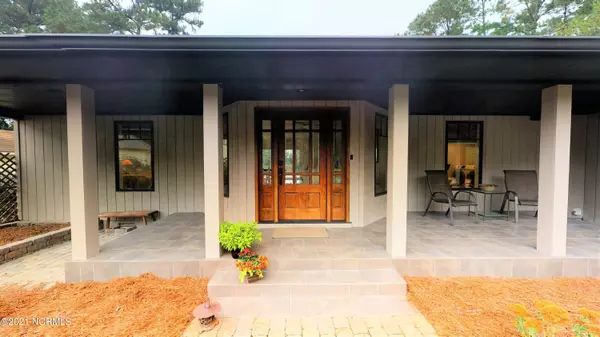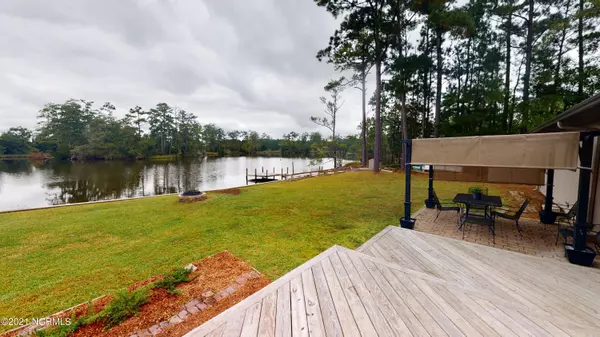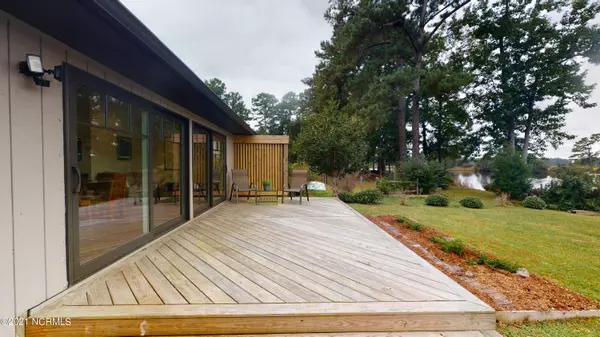$465,000
$465,000
For more information regarding the value of a property, please contact us for a free consultation.
3 Beds
3 Baths
1,964 SqFt
SOLD DATE : 12/07/2021
Key Details
Sold Price $465,000
Property Type Single Family Home
Sub Type Single Family Residence
Listing Status Sold
Purchase Type For Sale
Square Footage 1,964 sqft
Price per Sqft $236
Subdivision Sail Haven
MLS Listing ID 100294416
Sold Date 12/07/21
Style Wood Frame
Bedrooms 3
Full Baths 3
HOA Fees $150
HOA Y/N Yes
Originating Board Hive MLS
Year Built 1983
Annual Tax Amount $1,588
Lot Size 0.730 Acres
Acres 0.73
Lot Dimensions irregular
Property Description
This totally renovated waterfront home with clean contemporary vibe will surprise and delight you, with all new floors, windows, doors, and fantastic views of the water from almost every room. In the living room you'll find a state of the art Jotul gas fireplace, that warms and has accent lighting, variable speed blower and energy saving ignition system. The kitchen has an entire bank of cabinets with roll-out shelves for storage, Bosch 5-burner gas stove with electric oven and warming drawer, Bosch dishwasher and Samsung side by side stainless refrigerator. Whole house water softener with reverse osmosis in kitchen. Large laundry room is big enough for your exercise equipment as well! Open air 2-car ''garage'' can easily be enclosed to become part of the house. New seawall, new floating dock and fixed dock. Spacious deck waterside and patio with pergola for entertaining will draw you and your guests outside to enjoy the serene pastoral view. With 150'+ of shoreline on Morris Creek and 250'+ of canal front along the side, there's lots of room for boats and water toys.
Location
State NC
County Pamlico
Community Sail Haven
Zoning none
Direction From Broad St. in Oriental take North St to Silverbrook, left on Stillwater Ln, left on Sail Haven, right on Yardarm. House is at the end.
Location Details Mainland
Rooms
Other Rooms Storage
Basement Crawl Space
Primary Bedroom Level Primary Living Area
Interior
Interior Features Foyer, Mud Room, Workshop, Master Downstairs, 9Ft+ Ceilings, Vaulted Ceiling(s), Ceiling Fan(s), Pantry, Walk-in Shower, Walk-In Closet(s)
Heating Geothermal
Cooling Central Air
Flooring Tile
Fireplaces Type Sealed Combustion
Fireplace Yes
Window Features Thermal Windows,DP50 Windows,Blinds
Appliance Water Softener, Washer, Stove/Oven - Gas, Refrigerator, Microwave - Built-In, Dryer, Dishwasher, Cooktop - Gas, Convection Oven
Laundry Inside
Exterior
Exterior Feature Shutters - Board/Hurricane
Parking Features Off Street, Unpaved
Carport Spaces 2
Waterfront Description Bulkhead,Deeded Waterfront,Creek,Sailboat Accessible
View Creek/Stream, Water
Roof Type Architectural Shingle,See Remarks
Porch Open, Covered, Deck, Patio, Porch
Building
Lot Description Cul-de-Sac Lot, Dead End, Corner Lot
Story 1
Entry Level One
Foundation Block
Sewer Septic On Site
Water Municipal Water, Well
Structure Type Shutters - Board/Hurricane
New Construction No
Others
Tax ID J081-22-7
Acceptable Financing Cash, Conventional, VA Loan
Listing Terms Cash, Conventional, VA Loan
Special Listing Condition None
Read Less Info
Want to know what your home might be worth? Contact us for a FREE valuation!

Our team is ready to help you sell your home for the highest possible price ASAP


"My job is to find and attract mastery-based agents to the office, protect the culture, and make sure everyone is happy! "
5960 Fairview Rd Ste. 400, Charlotte, NC, 28210, United States






