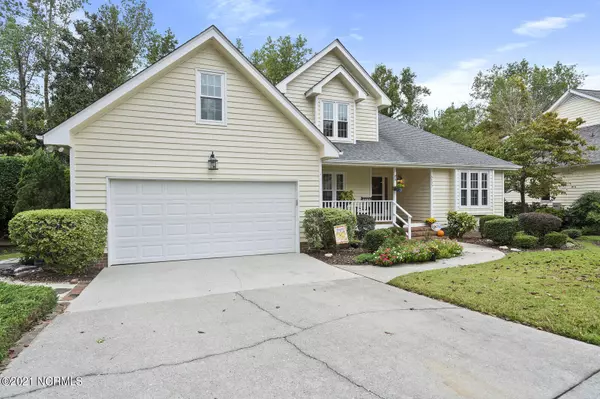$425,500
$399,900
6.4%For more information regarding the value of a property, please contact us for a free consultation.
3 Beds
3 Baths
2,193 SqFt
SOLD DATE : 11/29/2021
Key Details
Sold Price $425,500
Property Type Single Family Home
Sub Type Single Family Residence
Listing Status Sold
Purchase Type For Sale
Square Footage 2,193 sqft
Price per Sqft $194
Subdivision Gorman Plantation
MLS Listing ID 100294830
Sold Date 11/29/21
Bedrooms 3
Full Baths 2
Half Baths 1
HOA Y/N No
Originating Board North Carolina Regional MLS
Year Built 1996
Annual Tax Amount $1,771
Lot Size 0.416 Acres
Acres 0.42
Lot Dimensions 58x189x119x173
Property Description
Delightfully Pleasing! This beautifully well maintained home has over 2100 sq ft and is situated on an elevated lushly landscaped lot overlooking a wooded conservation area. The floor plan features many recent updates. 12 ft ceiling great-room has traditional hardwood floors and gas log fireplace. Formal dining room with wood floors. The remodeled kitchen boasts granite counters, fresh cabinetry and stainless appliances. Nook and bar-top dining. 1st level master suite with trey ceiling. The adjoining master bath has designer tile floor and large upgraded walk-in shower. Matching guest bedrooms. Multi use bonus room can be a 4th bedroom, game room or home office. Enjoy peace and relaxation from the 3 season back porch and open deck. Private wooded backyard conservation views. Desirable community that is close to schools, Mayfaire and only minutes from the beach. No HOA and only county taxes.
Location
State NC
County New Hanover
Community Gorman Plantation
Zoning R-15
Direction Military cutoff turn on Covil Farm rd. Right on Old Fort Rd . Home at end on right.
Rooms
Basement Crawl Space
Primary Bedroom Level Primary Living Area
Interior
Interior Features Solid Surface, Master Downstairs, Tray Ceiling(s), Vaulted Ceiling(s), Ceiling Fan(s), Walk-in Shower
Heating Electric, Forced Air
Cooling Central Air
Flooring Carpet, Tile, Vinyl, Wood
Fireplaces Type Gas Log
Fireplace Yes
Window Features Blinds
Appliance Washer, Refrigerator, Microwave - Built-In, Dryer, Dishwasher
Exterior
Exterior Feature Irrigation System
Garage On Site, Paved
Garage Spaces 2.0
Waterfront No
Waterfront Description Creek
Roof Type Shingle
Porch Open, Covered, Deck, Porch
Building
Story 2
Sewer Municipal Sewer
Water Municipal Water
Structure Type Irrigation System
New Construction No
Schools
Elementary Schools Ogden
Middle Schools Noble
High Schools Laney
Others
Tax ID R04418-001-043-000
Acceptable Financing Cash, Conventional, FHA, VA Loan
Listing Terms Cash, Conventional, FHA, VA Loan
Special Listing Condition None
Read Less Info
Want to know what your home might be worth? Contact us for a FREE valuation!

Our team is ready to help you sell your home for the highest possible price ASAP


"My job is to find and attract mastery-based agents to the office, protect the culture, and make sure everyone is happy! "
5960 Fairview Rd Ste. 400, Charlotte, NC, 28210, United States






