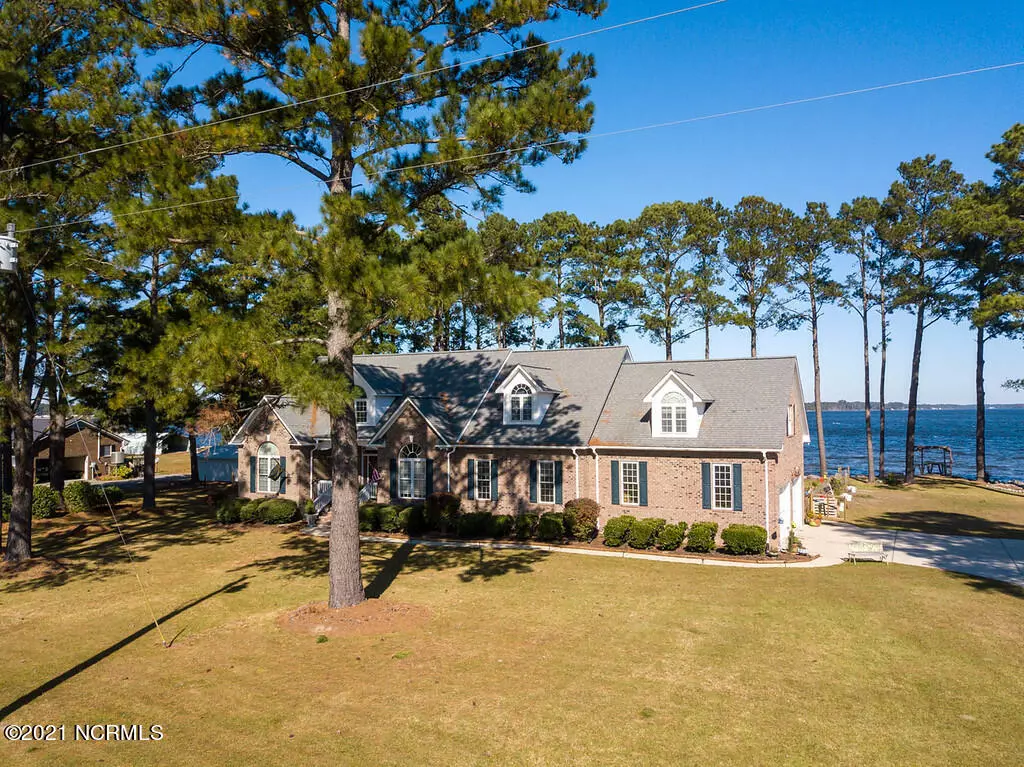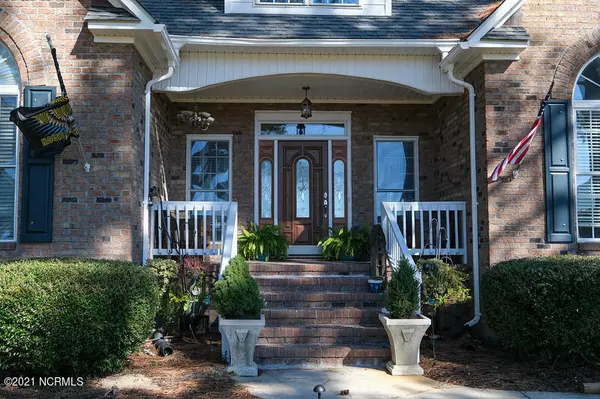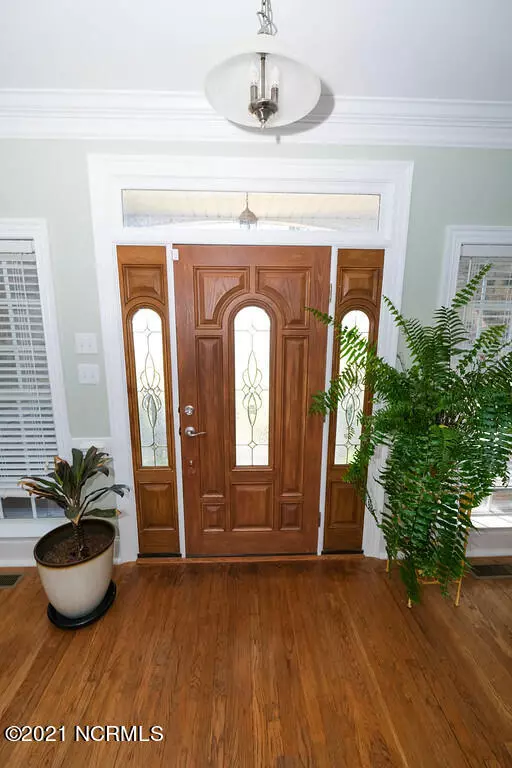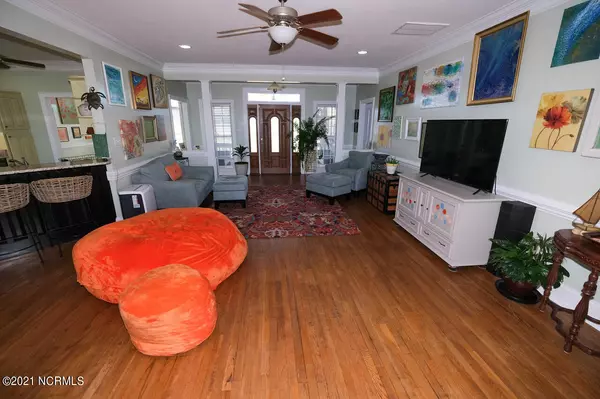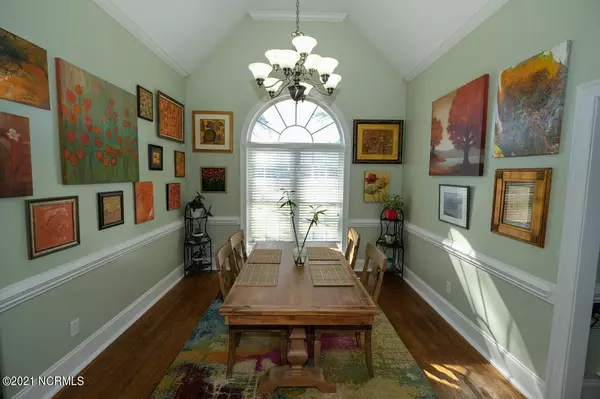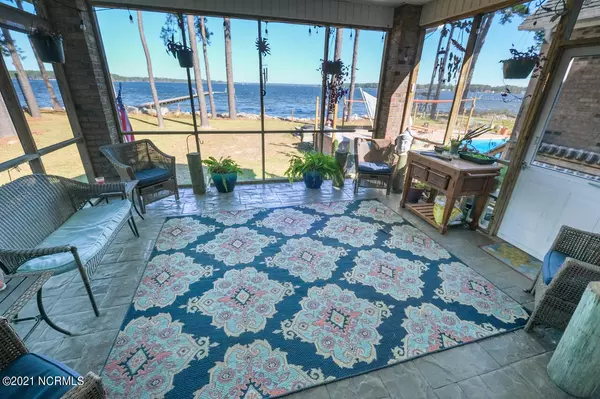$800,000
$950,000
15.8%For more information regarding the value of a property, please contact us for a free consultation.
3 Beds
3 Baths
4,167 SqFt
SOLD DATE : 07/07/2022
Key Details
Sold Price $800,000
Property Type Single Family Home
Sub Type Single Family Residence
Listing Status Sold
Purchase Type For Sale
Square Footage 4,167 sqft
Price per Sqft $191
Subdivision Not In Subdivision
MLS Listing ID 100300465
Sold Date 07/07/22
Style Wood Frame
Bedrooms 3
Full Baths 3
HOA Y/N No
Originating Board Hive MLS
Year Built 2002
Annual Tax Amount $3,008
Lot Size 1.540 Acres
Acres 1.54
Lot Dimensions irregular
Property Description
Beautiful residential estate on the wide waters of the Bay River. Enter into a freshly updated entry. Then step inside and be amazed. Each room has its own unique charm. Over 4,000 sq. ft of family fun. Laze on the screen porch that leads to the river with a new dock. go out to the side deck to the newly installed in ground saltwater pool. All that is on the primary level. Go upstairs and you have 4 additional rooms to use as you wish. Art studio, Grandchildren lofty carpeted playroom, A TV room or man cave with a full bath. Upstairs you will find a small bedroom overlooking the Bay River for the little ones nap time. That is all on one lot. The additional water front lot host a Man's 30x40 ft. dream workshop/garage with an additional storage building.
Location
State NC
County Pamlico
Community Not In Subdivision
Zoning no
Direction From Hwy 55 turn onto Florence road, go approx. 3 miles turn left onto Murphy Farm Road, follow road around on the Bay River. Home and additional lot and workshop/storage lot will be on your right.
Location Details Mainland
Rooms
Other Rooms Workshop
Basement Crawl Space, None
Primary Bedroom Level Primary Living Area
Interior
Interior Features Foyer, Workshop, Master Downstairs, 9Ft+ Ceilings, Central Vacuum
Heating Electric
Cooling Central Air
Flooring Carpet, Tile, Wood
Fireplaces Type None
Fireplace No
Window Features Blinds
Appliance Washer, Stove/Oven - Electric, Refrigerator, Humidifier/Dehumidifier, Dryer, Downdraft, Disposal, Dishwasher, Convection Oven
Laundry Inside
Exterior
Exterior Feature Shutters - Board/Hurricane, Gas Grill, Exterior Kitchen
Parking Features Lighted, On Site, Paved
Garage Spaces 5.0
Pool In Ground
Utilities Available Water Connected
Waterfront Description Boat Lift,Deeded Water Rights,Deeded Waterfront
Roof Type Shingle
Porch Deck, Porch, Screened
Building
Story 2
Entry Level Two
Sewer Septic Off Site, Septic On Site
Water Municipal Water
Structure Type Shutters - Board/Hurricane,Gas Grill,Exterior Kitchen
New Construction No
Others
Tax ID J043-43
Acceptable Financing Cash, Conventional, FHA, VA Loan
Listing Terms Cash, Conventional, FHA, VA Loan
Special Listing Condition None
Read Less Info
Want to know what your home might be worth? Contact us for a FREE valuation!

Our team is ready to help you sell your home for the highest possible price ASAP


"My job is to find and attract mastery-based agents to the office, protect the culture, and make sure everyone is happy! "
5960 Fairview Rd Ste. 400, Charlotte, NC, 28210, United States

