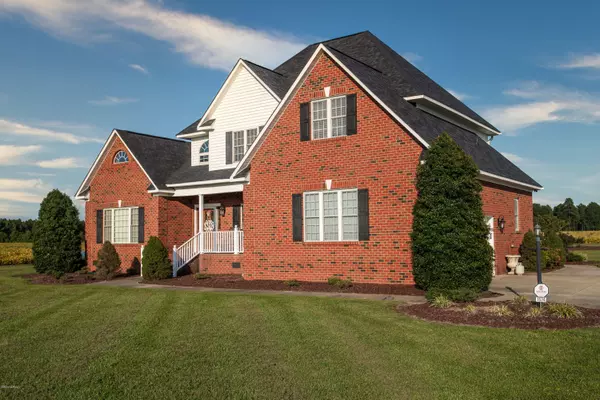$296,000
$296,000
For more information regarding the value of a property, please contact us for a free consultation.
3 Beds
3 Baths
2,561 SqFt
SOLD DATE : 12/15/2020
Key Details
Sold Price $296,000
Property Type Single Family Home
Sub Type Single Family Residence
Listing Status Sold
Purchase Type For Sale
Square Footage 2,561 sqft
Price per Sqft $115
Subdivision Not In Subdivision
MLS Listing ID 100240208
Sold Date 12/15/20
Style Wood Frame
Bedrooms 3
Full Baths 2
Half Baths 1
HOA Y/N No
Originating Board North Carolina Regional MLS
Year Built 2002
Lot Size 1.150 Acres
Acres 1.15
Lot Dimensions 278 x 187 x 252
Property Description
This home is an absolute designer's dream come true!! Located just minutes from Vidant Medical Center and Thermo Fisher this home is sitting on 1.15 acres with a country view. This home features a new roof replaced August 2020!! Large living space with vaulted ceiling, lots of windows overlooking the backyard and a gas log fireplace. Formal dining room with detailed molding. Spacious kitchen with lots of cabinetry, glistening granite countertops with island and backsplash. The first floor master suite includes a large walk-in closet, his & her sink, walk-in shower and jetted tub. Two bedrooms upstairs with a full bath and large bonus room. The backyard offers a rear patio with an additional patio space overlooking the stunning country view making this great for relaxing or entertaining family and friends. Additional features of this home include, central vac, double attached garage, detached building, home is wired for surround sound and security and less than 3 year old HVAC units. This home is a must see! NO City taxes and USDA eligible!
Location
State NC
County Pitt
Community Not In Subdivision
Zoning Res
Direction Take US-264 ALT E/Greenville Blvd SE and US-264 W to Roosevelt Spain Rd in Belvoir Turn right onto Roosevelt Spain Rd .
Location Details Mainland
Rooms
Other Rooms Storage
Basement Crawl Space, None
Primary Bedroom Level Primary Living Area
Interior
Interior Features Master Downstairs, Vaulted Ceiling(s), Ceiling Fan(s), Central Vacuum, Pantry, Walk-in Shower, Walk-In Closet(s)
Heating Electric, Propane
Cooling Central Air
Flooring Carpet, Vinyl, Wood
Window Features Thermal Windows,Blinds
Appliance Stove/Oven - Electric, Dishwasher
Laundry Hookup - Dryer, Washer Hookup
Exterior
Garage On Site, Paved
Garage Spaces 2.0
Pool None
Waterfront No
Roof Type Architectural Shingle
Accessibility None
Porch Covered, Patio, Porch
Building
Lot Description Open Lot
Story 2
Entry Level Two
Sewer Septic On Site
Water Municipal Water
New Construction No
Others
Tax ID 64127
Acceptable Financing Cash, Conventional, FHA, USDA Loan, VA Loan
Listing Terms Cash, Conventional, FHA, USDA Loan, VA Loan
Special Listing Condition None
Read Less Info
Want to know what your home might be worth? Contact us for a FREE valuation!

Our team is ready to help you sell your home for the highest possible price ASAP


"My job is to find and attract mastery-based agents to the office, protect the culture, and make sure everyone is happy! "
5960 Fairview Rd Ste. 400, Charlotte, NC, 28210, United States






