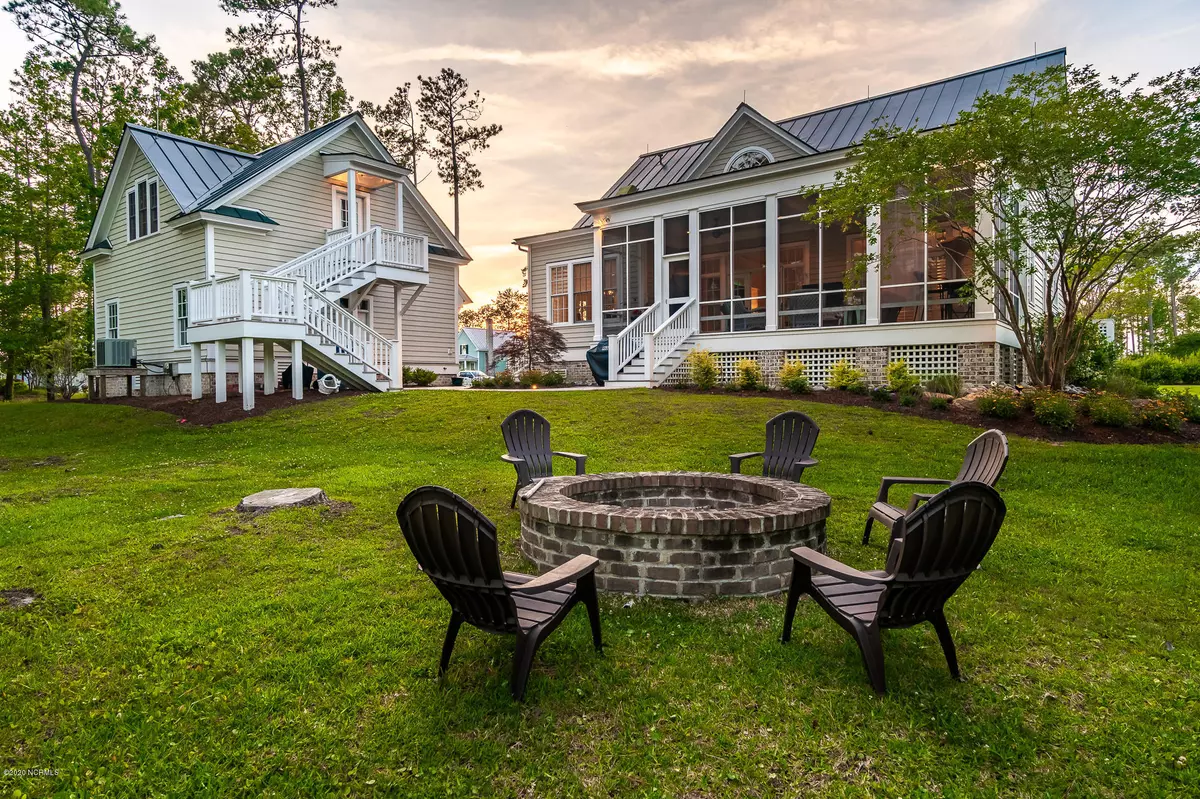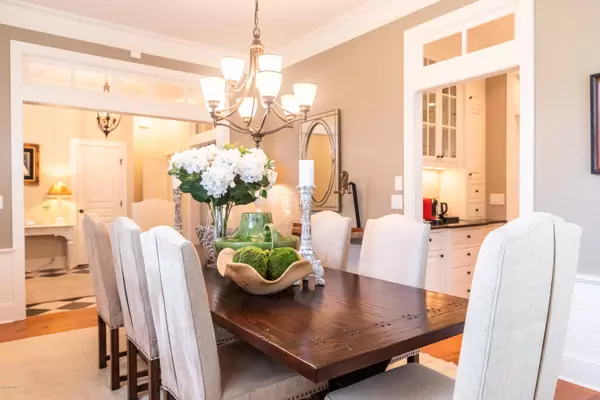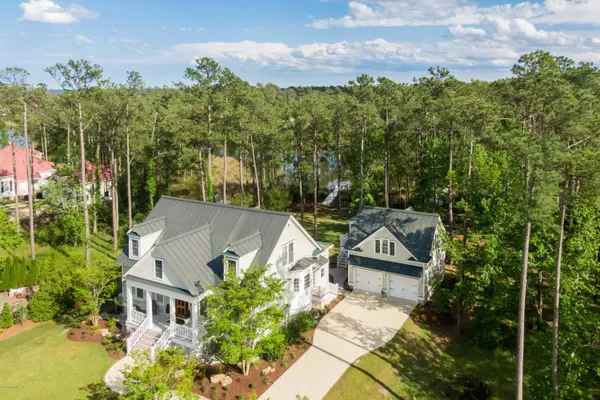$742,000
$749,999
1.1%For more information regarding the value of a property, please contact us for a free consultation.
3 Beds
4 Baths
3,287 SqFt
SOLD DATE : 01/19/2021
Key Details
Sold Price $742,000
Property Type Single Family Home
Sub Type Single Family Residence
Listing Status Sold
Purchase Type For Sale
Square Footage 3,287 sqft
Price per Sqft $225
Subdivision River Dunes
MLS Listing ID 100216696
Sold Date 01/19/21
Style Wood Frame
Bedrooms 3
Full Baths 3
Half Baths 1
HOA Fees $1,975
HOA Y/N Yes
Originating Board North Carolina Regional MLS
Year Built 2007
Lot Size 0.724 Acres
Acres 0.72
Lot Dimensions 310x95.68x303.91x107.96
Property Description
Tastefully appointed waterfront home with vista dock in-place – nestled along the banks of tranquil Mill Creek w/in River Dunes, an award winning, master-planned coastal community that embraces year-round boating conditions. Thoughtfully planned by Allison Ramsey Architects and located w/in the Oyster Point neighborhood.
Three bedroom, three and a half bathrooms in main residence - 2822 sq ft - w/ versatile bonus room in addition to Detached Carriage suite over garage - roughly 466 sq ft - boasting hardwood flooring, full bathroom and kitchenette area with full refrigerator.
Main residence has Master bedroom on 1st level, 2 bedrooms upstairs both with en-suite bathrooms. Downstairs Half-bath conveniently off foyer entryway for guests
Inviting porch with mahogany front door w/ custom designed stained glass side lights crafted by a local artist that opens to home's foyer and open concept plan. Elevated ceilings, transom windows, Reclaimed heart pine flooring, Propane log fireplace and Plantation Shutters thruout.
Tinted windows in kitchen and breakfast area, Custom cabinetry, Viking appliances, Bosch gas cooktop, Granite and marble countertops w/ subway tile backsplashes.
Butler's Pantry, Wet bar and charming Shiplap walls in main living area.
Downstairs master suite offers separate 'his-and-hers closets' w/ French doors opening to waterviews off screened-in porch. Separate marbletop vanities in master bathroom with glass walk-in shower, claw-foot soaking tub.
Generous screened-in porches w/ outdoor living spaces to entertain guests year-round and Brick fire pit overlooking Mill Creek.
Grace Harbor Marina is in the heart of the growing Harbor Village, an award-winning 400-slip inland basin - optimal year-round boating conditions to explore the ICW and surrounding coastal anchorages of the Pamlico Sound.
Outstanding onshore amenities - fine & casual dining at Harbor Club, a growing Village Center, including Yawl's Cafe, a Provisions store and spa and well
Location
State NC
County Pamlico
Community River Dunes
Zoning Residential
Direction Head East on NC 55 towards Oriental. Take a left on Straight Road, drive 2.5 miles and then take a right onto Orchard Creek Road. Continue for about 2 miles.. River Dunes community entrance will be on the right.
Location Details Mainland
Rooms
Basement Crawl Space, None
Primary Bedroom Level Primary Living Area
Interior
Interior Features Foyer, Mud Room, Solid Surface, Master Downstairs, 9Ft+ Ceilings, Ceiling Fan(s), Central Vacuum, Pantry, Skylights, Walk-in Shower, Wet Bar, Walk-In Closet(s)
Heating Electric, Heat Pump, Propane, Zoned
Cooling Central Air, Zoned
Flooring Tile, Wood
Fireplaces Type Gas Log
Fireplace Yes
Window Features DP50 Windows,Storm Window(s),Blinds
Appliance See Remarks, Water Softener, Washer, Vent Hood, Refrigerator, Microwave - Built-In, Dryer, Disposal, Dishwasher, Cooktop - Gas, Convection Oven
Laundry Hookup - Dryer, Washer Hookup
Exterior
Exterior Feature Shutters - Functional, Irrigation System, Gas Logs
Parking Features Off Street, On Site, Paved
Garage Spaces 2.0
Pool None
Utilities Available See Remarks
Waterfront Description Deeded Water Access,Deeded Waterfront,Water Access Comm,Water Depth 4+,Waterfront Comm,Creek
View Canal, Creek/Stream, Water
Roof Type Metal
Porch Open, Covered, Deck, Porch, Screened, See Remarks
Building
Lot Description See Remarks
Story 1
Entry Level One and One Half
Sewer Municipal Sewer
Water Municipal Water
Structure Type Shutters - Functional,Irrigation System,Gas Logs
New Construction No
Others
Tax ID L10-3-Mv3-34
Acceptable Financing Cash, Conventional
Listing Terms Cash, Conventional
Special Listing Condition None
Read Less Info
Want to know what your home might be worth? Contact us for a FREE valuation!

Our team is ready to help you sell your home for the highest possible price ASAP


"My job is to find and attract mastery-based agents to the office, protect the culture, and make sure everyone is happy! "
5960 Fairview Rd Ste. 400, Charlotte, NC, 28210, United States






