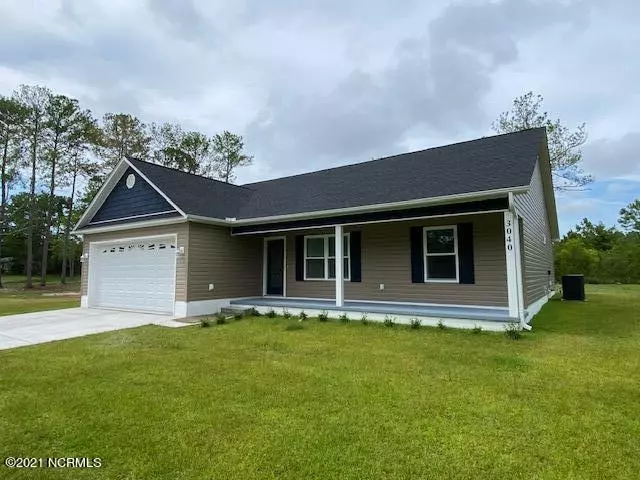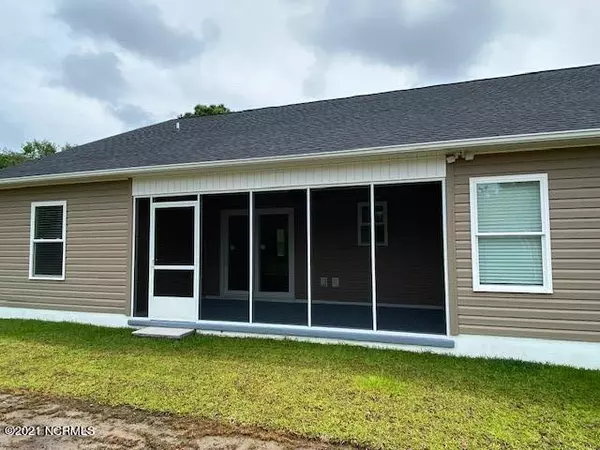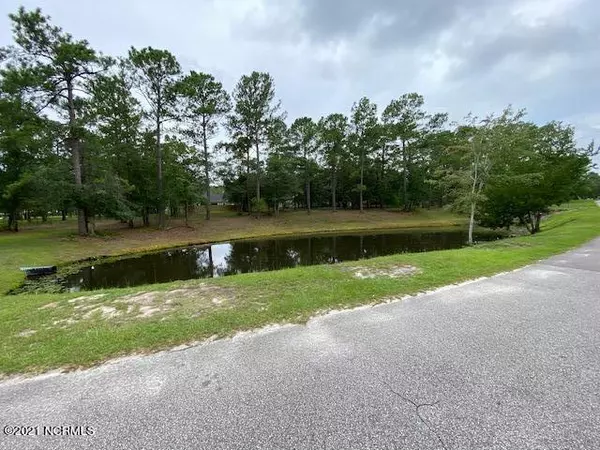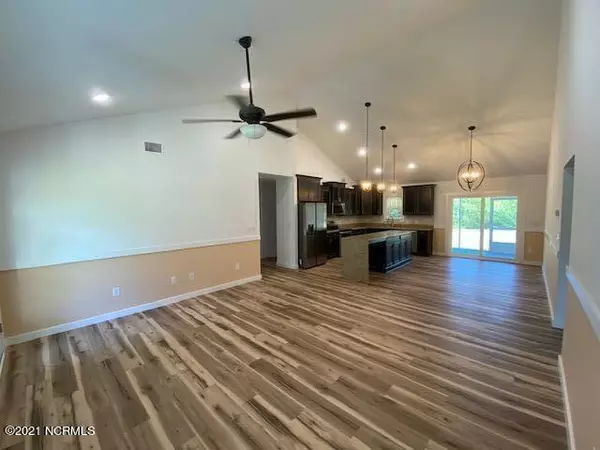$299,900
$299,900
For more information regarding the value of a property, please contact us for a free consultation.
3 Beds
2 Baths
1,602 SqFt
SOLD DATE : 11/23/2021
Key Details
Sold Price $299,900
Property Type Single Family Home
Sub Type Single Family Residence
Listing Status Sold
Purchase Type For Sale
Square Footage 1,602 sqft
Price per Sqft $187
Subdivision River Hills
MLS Listing ID 100283352
Sold Date 11/23/21
Style Wood Frame
Bedrooms 3
Full Baths 2
HOA Fees $532
HOA Y/N Yes
Originating Board North Carolina Regional MLS
Year Built 2021
Annual Tax Amount $153
Lot Size 0.840 Acres
Acres 0.84
Lot Dimensions 240X150
Property Description
New Construction on 3 lots in beautiful HOA subdivision. This home has as back screened in porch and a front porch and is located across street from a fishing pond. Community has pool, clubhouse, gazebo, scenic kayak dock and small playground for children. House is a must see for well designed floor plan with granite counter tops in kitchen and baths . Most of the floors are water resistant laminate with all bedrooms carpeted. The two car garage is well insulated .
Location
State NC
County Brunswick
Community River Hills
Zoning R-60
Direction Turn off Hwy 130 onto Grey Bridge Rd, right on Tar Heel, left on Oak Dr, left on Pine Hill. House on left across from first pond
Location Details Mainland
Rooms
Basement None
Primary Bedroom Level Primary Living Area
Interior
Interior Features Master Downstairs, Ceiling Fan(s), Walk-in Shower, Walk-In Closet(s)
Heating Electric, Forced Air, Heat Pump
Cooling Central Air
Flooring Carpet, Laminate
Fireplaces Type None
Fireplace No
Window Features Blinds
Appliance Vent Hood, Stove/Oven - Electric, Refrigerator, Microwave - Built-In, Ice Maker, Dishwasher, Cooktop - Electric
Laundry Hookup - Dryer, Washer Hookup
Exterior
Exterior Feature None
Parking Features On Site
Garage Spaces 2.0
Pool None
Utilities Available Water Connected
Waterfront Description Water Depth 4+
View Pond
Roof Type Composition
Accessibility None
Porch Covered, Porch, Screened
Building
Lot Description Open Lot
Story 1
Entry Level One
Foundation Slab
Sewer Septic On Site
Water Municipal Water
Structure Type None
New Construction Yes
Others
Tax ID 214ch012
Acceptable Financing Cash, Conventional, FHA, USDA Loan, VA Loan
Listing Terms Cash, Conventional, FHA, USDA Loan, VA Loan
Special Listing Condition None
Read Less Info
Want to know what your home might be worth? Contact us for a FREE valuation!

Our team is ready to help you sell your home for the highest possible price ASAP


"My job is to find and attract mastery-based agents to the office, protect the culture, and make sure everyone is happy! "
5960 Fairview Rd Ste. 400, Charlotte, NC, 28210, United States






