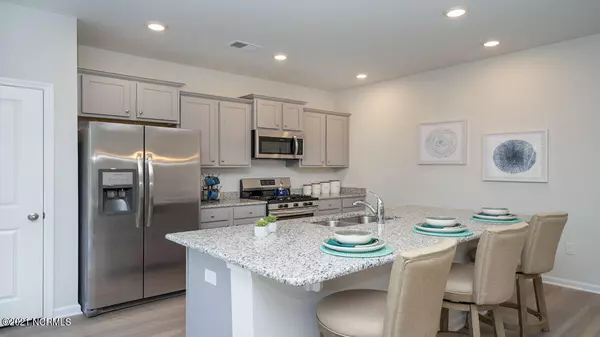$320,490
$320,490
For more information regarding the value of a property, please contact us for a free consultation.
3 Beds
2 Baths
1,475 SqFt
SOLD DATE : 05/17/2022
Key Details
Sold Price $320,490
Property Type Single Family Home
Sub Type Single Family Residence
Listing Status Sold
Purchase Type For Sale
Square Footage 1,475 sqft
Price per Sqft $217
Subdivision Windy Woods
MLS Listing ID 100299717
Sold Date 05/17/22
Style Wood Frame
Bedrooms 3
Full Baths 2
HOA Fees $960
HOA Y/N Yes
Originating Board North Carolina Regional MLS
Year Built 2021
Lot Size 6,098 Sqft
Acres 0.14
Lot Dimensions irregular
Property Description
Welcome to the NEW neighborhood of Windy Woods! Beautiful mature trees surround this neighborhood that is less than 10 minutes from Downtown Wilmington. Windy woods is located just 20 minutes from Wrightsville Beach as well with an easy route to get there!
Welcome to the Kerry. Complete with granite kitchen counter tops, counter height oversized kitchen island, cultured marble bathroom counters, and 9ft ceilings- the Kerry is a beautiful one story home with a two car garage. At the front of the home are two guest bedrooms with a full bathroom. As you walk through the foyer, the family room, gourmet kitchen, and dining room combine for a truly open concept home. At the back of the house, the private Owner's Suite is complete with a walk-in closet, double sinks, and en suite bathroom.
Location
State NC
County New Hanover
Community Windy Woods
Zoning R-20
Direction Castle Hayne rd to Riverside dr. Neighborhood is behind Wrightsboro shopping center. At end of Riverside Dr, take left onto Tributary. turn right on Sandy Banks. Address and lot number will be on permit box
Location Details Mainland
Rooms
Basement None
Primary Bedroom Level Primary Living Area
Interior
Interior Features Foyer, Master Downstairs, 9Ft+ Ceilings, Pantry, Walk-in Shower, Walk-In Closet(s)
Heating Electric, Heat Pump
Cooling Central Air
Flooring LVT/LVP, Carpet
Fireplaces Type None
Fireplace No
Window Features Thermal Windows
Appliance Stove/Oven - Gas, Microwave - Built-In, Dishwasher
Laundry Inside
Exterior
Garage Off Street, Paved
Garage Spaces 2.0
Waterfront No
Roof Type Shingle
Porch Covered, Porch
Building
Story 1
Foundation Slab
Sewer Municipal Sewer
Water Municipal Water
New Construction Yes
Others
Tax ID R03300-001-165-000
Acceptable Financing Cash, Conventional, FHA, VA Loan
Listing Terms Cash, Conventional, FHA, VA Loan
Special Listing Condition None
Read Less Info
Want to know what your home might be worth? Contact us for a FREE valuation!

Our team is ready to help you sell your home for the highest possible price ASAP


"My job is to find and attract mastery-based agents to the office, protect the culture, and make sure everyone is happy! "
5960 Fairview Rd Ste. 400, Charlotte, NC, 28210, United States






