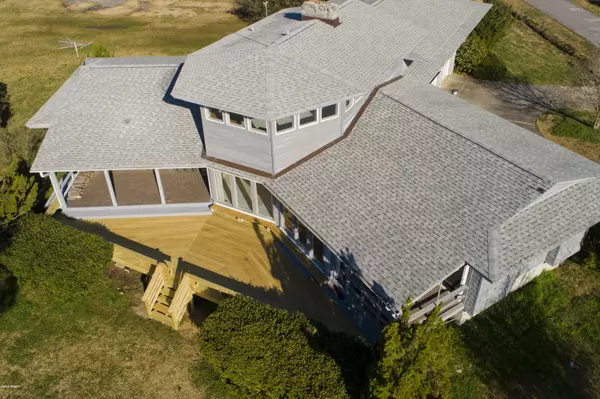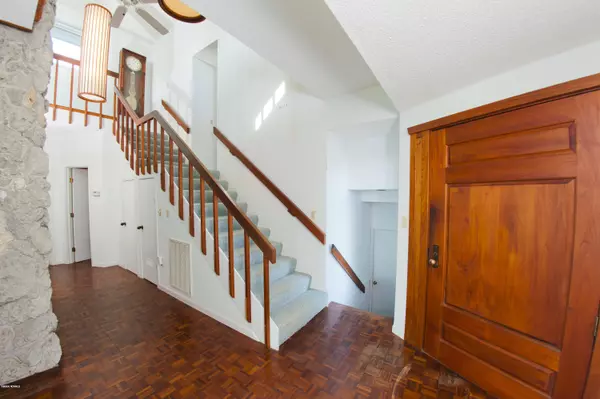$415,000
$440,000
5.7%For more information regarding the value of a property, please contact us for a free consultation.
3 Beds
3 Baths
2,865 SqFt
SOLD DATE : 05/26/2020
Key Details
Sold Price $415,000
Property Type Single Family Home
Sub Type Single Family Residence
Listing Status Sold
Purchase Type For Sale
Square Footage 2,865 sqft
Price per Sqft $144
Subdivision Windward Shores
MLS Listing ID 100208552
Sold Date 05/26/20
Style Wood Frame
Bedrooms 3
Full Baths 2
Half Baths 1
HOA Y/N No
Originating Board North Carolina Regional MLS
Year Built 1991
Annual Tax Amount $3,200
Lot Size 0.973 Acres
Acres 0.97
Lot Dimensions irregular
Property Description
Landmark riverfront home on a double-lot with direct frontage on the Neuse River in Oriental! This custom-built home was designed & built by an aeronautical engineer who made most of the interior features from rich Mahogany including the solid Mahogany front door! Cedar siding, wood flooring, massive wood-burning fireplace, 9'ceilings/cathedral ceilings, formal dining, breakfast nook, master bedroom on the first floor with a double-guest bedroom with a retractable wall, panoramic studio with 17 windows affording 180 degrees of water views & a walk-in finished attic on the second floor. Custom-made light fixtures and cabinets/drawers throughout! A huge 3-car garage & workshop will satisfy the most avid wood-worker! Efficient geothermal HVAC, spacious waterfront deck and screened porch that offers a southern exposure with prevailing waterfront breezes off of the Neuse River that has a cooling effect in the Summer and a warming effect in the Winter! No HOA or HOA dues! Priced to allow for updates! Nothin' could be finer!
Location
State NC
County Pamlico
Community Windward Shores
Zoning R-1
Direction From Oriental turn onto Straight Road, turn right onto White Farm Road, turn left onto Topsail Drive. Last house on the right before the cul-de-sac.
Location Details Mainland
Rooms
Basement Crawl Space, None
Primary Bedroom Level Primary Living Area
Interior
Interior Features Foyer, Workshop, Master Downstairs, 9Ft+ Ceilings, Vaulted Ceiling(s), Pantry, Skylights, Walk-in Shower, Wet Bar
Heating Geothermal, Zoned, Wood Stove
Cooling Central Air, Zoned
Flooring Carpet, Parquet, Tile
Fireplaces Type Wood Burning Stove
Fireplace Yes
Window Features Thermal Windows,Blinds
Appliance Washer, Stove/Oven - Electric, Refrigerator, Ice Maker, Dryer, Downdraft, Disposal, Dishwasher
Laundry Laundry Closet
Exterior
Exterior Feature Shutters - Board/Hurricane
Parking Features Circular Driveway, On Site, Paved
Garage Spaces 3.0
Pool None
Utilities Available Water Connected, Sewer Connected
Waterfront Description Bulkhead,ICW View,Water Access Comm,Waterfront Comm
View River, Water
Roof Type Architectural Shingle
Accessibility None
Porch Covered, Deck, Porch, Screened
Building
Lot Description Cul-de-Sac Lot
Story 1
Entry Level One and One Half
Foundation Block, Permanent
Sewer Municipal Sewer
Water Municipal Water
Structure Type Shutters - Board/Hurricane
New Construction No
Others
Tax ID J083-27-44
Acceptable Financing Cash, Conventional, FHA, USDA Loan, VA Loan
Listing Terms Cash, Conventional, FHA, USDA Loan, VA Loan
Special Listing Condition None
Read Less Info
Want to know what your home might be worth? Contact us for a FREE valuation!

Our team is ready to help you sell your home for the highest possible price ASAP


"My job is to find and attract mastery-based agents to the office, protect the culture, and make sure everyone is happy! "
5960 Fairview Rd Ste. 400, Charlotte, NC, 28210, United States






