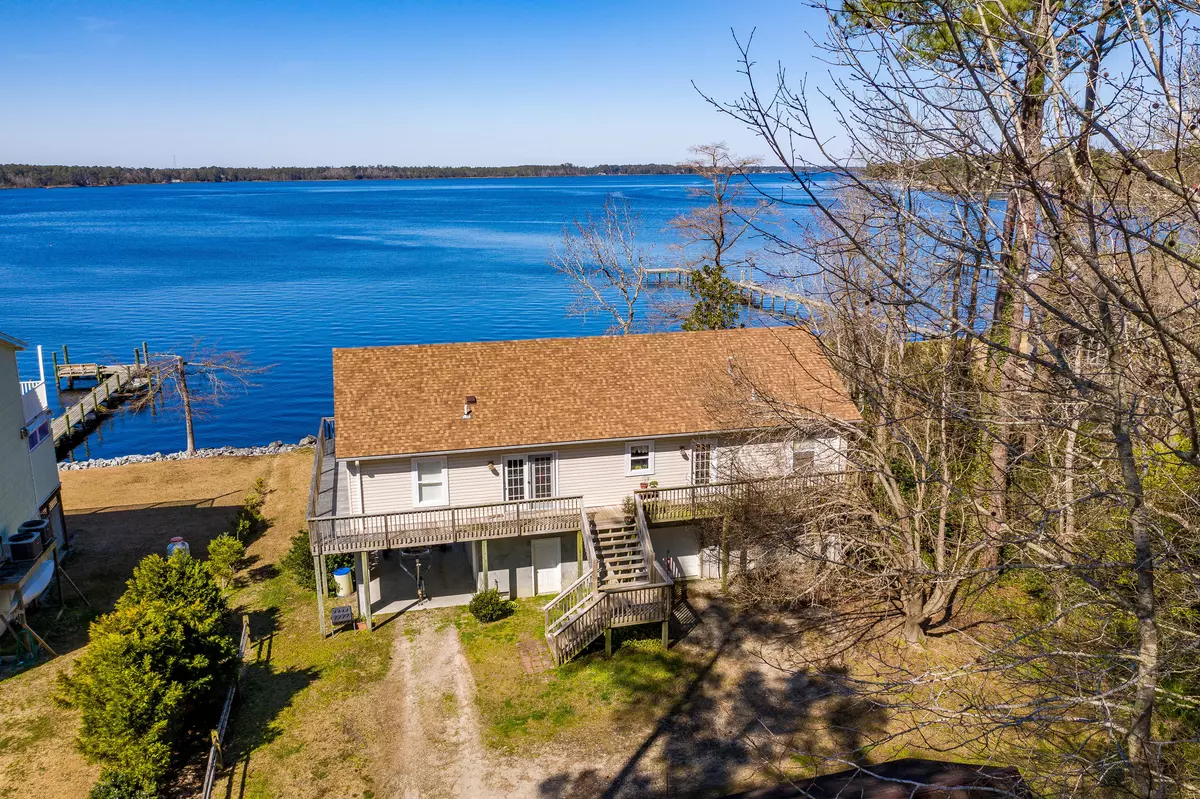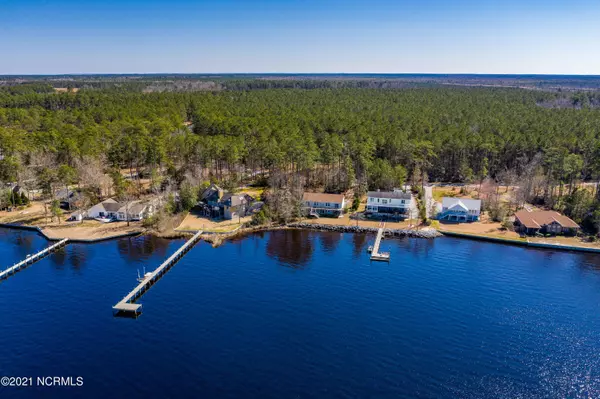$330,000
$339,000
2.7%For more information regarding the value of a property, please contact us for a free consultation.
3 Beds
2 Baths
1,624 SqFt
SOLD DATE : 02/17/2022
Key Details
Sold Price $330,000
Property Type Single Family Home
Sub Type Single Family Residence
Listing Status Sold
Purchase Type For Sale
Square Footage 1,624 sqft
Price per Sqft $203
Subdivision Bay Shore Estates
MLS Listing ID 100254229
Sold Date 02/17/22
Style Wood Frame
Bedrooms 3
Full Baths 2
HOA Fees $300
HOA Y/N Yes
Originating Board North Carolina Regional MLS
Year Built 1995
Lot Size 0.867 Acres
Acres 0.87
Lot Dimensions 97x290x156x352
Property Description
Wide River Views of the Bay River. This simple water front property was built to take advantage of the beautiful water views. River side deck is the length of the house allowing you to enjoy outdoor barbeques and family gatherings. The master bedroom, guest room and living room all face the water. Large kitchen with tons of storage. The house was raised allowing for 2-car garage, work/storage area and carport for the boat, under the house. The property also has a 1-car detached garage with an attached fenced in area for pets. Community boat ramp is available for your use. Only 15 minutes from Oriental, the Sailing Capital of NC and 30 minutes from New Bern. Please do not drive by the property unless you have an appointment. This is a private road.
Location
State NC
County Pamlico
Community Bay Shore Estates
Zoning Residential
Direction From New Bern or Oriental from Hwy 55 take Florence Road. Drive approximately 4 miles and turn left onto Bay Shores Dr. Look for house on your right.
Location Details Mainland
Rooms
Basement None
Primary Bedroom Level Primary Living Area
Interior
Interior Features Foyer, Mud Room, Master Downstairs, Ceiling Fan(s), Walk-in Shower, Walk-In Closet(s)
Heating Heat Pump
Cooling Central Air
Fireplaces Type Gas Log
Fireplace Yes
Window Features Thermal Windows
Exterior
Parking Features Unpaved
Garage Spaces 3.0
Carport Spaces 1
Waterfront Description Deeded Waterfront,Waterfront Comm
View River, Water
Roof Type Composition
Accessibility None
Porch Open, Deck, Patio
Building
Story 1
Entry Level One
Foundation Other
Sewer Septic On Site
Water Municipal Water
New Construction No
Others
Tax ID J043-3-9
Acceptable Financing Cash, Conventional
Listing Terms Cash, Conventional
Special Listing Condition None
Read Less Info
Want to know what your home might be worth? Contact us for a FREE valuation!

Our team is ready to help you sell your home for the highest possible price ASAP


"My job is to find and attract mastery-based agents to the office, protect the culture, and make sure everyone is happy! "
5960 Fairview Rd Ste. 400, Charlotte, NC, 28210, United States






