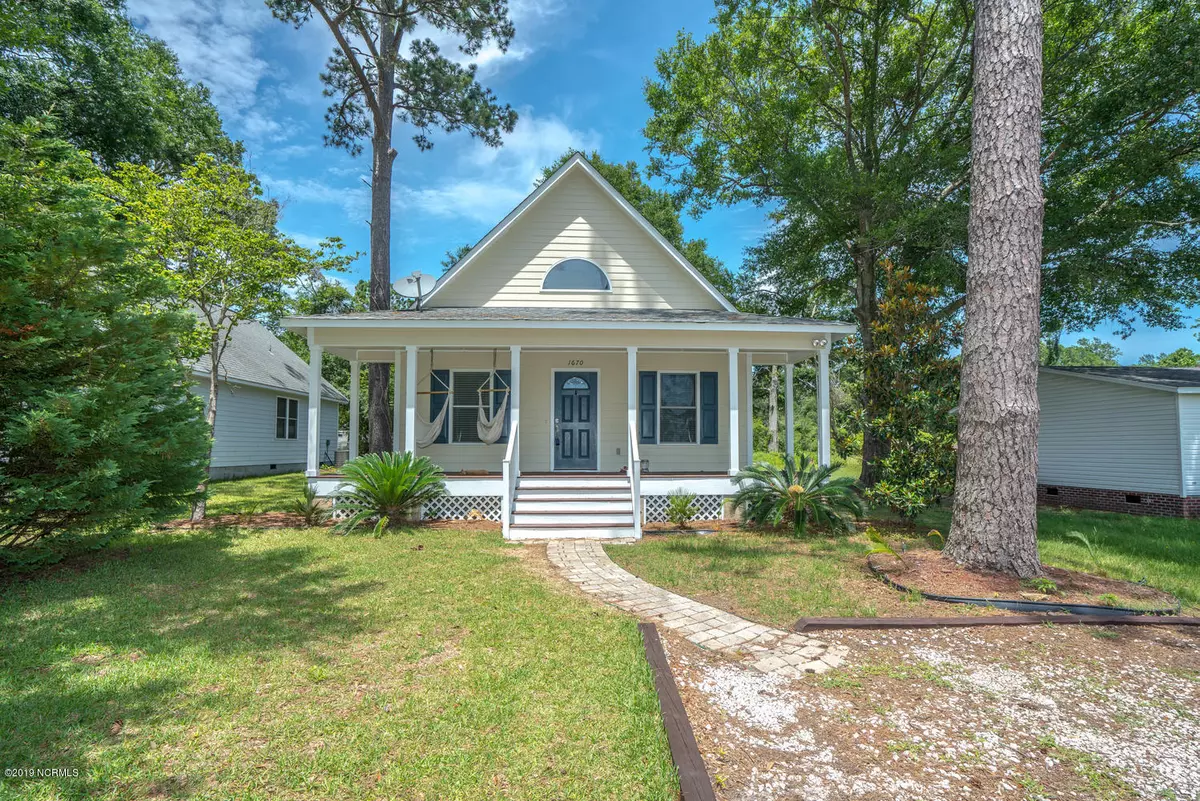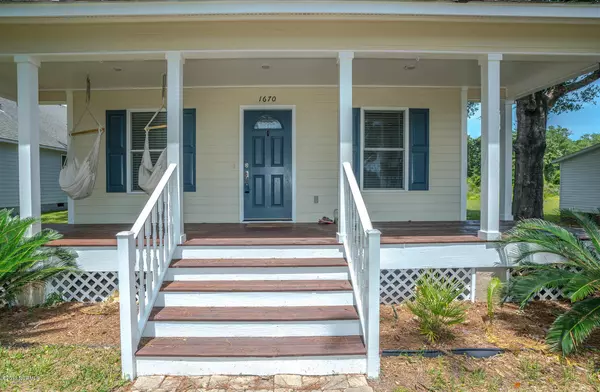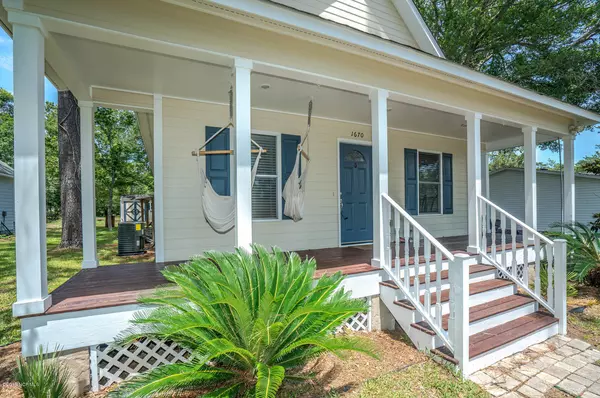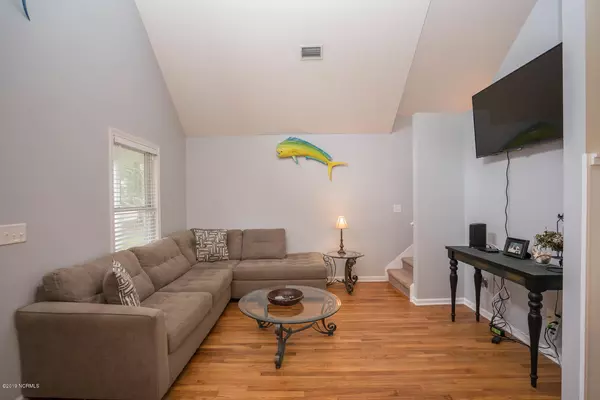$180,000
$184,000
2.2%For more information regarding the value of a property, please contact us for a free consultation.
3 Beds
2 Baths
1,284 SqFt
SOLD DATE : 04/06/2020
Key Details
Sold Price $180,000
Property Type Single Family Home
Sub Type Single Family Residence
Listing Status Sold
Purchase Type For Sale
Square Footage 1,284 sqft
Price per Sqft $140
Subdivision Ocean Pines
MLS Listing ID 100169816
Sold Date 04/06/20
Style Wood Frame
Bedrooms 3
Full Baths 2
HOA Y/N No
Originating Board North Carolina Regional MLS
Year Built 2003
Lot Size 6,250 Sqft
Acres 0.14
Lot Dimensions 50x125
Property Description
You'll never want to leave the front porch swings on this adorable A-frame home overlooking the ever-changing Saucepan Creek! This cozy 3 bed/2 bath cottage boasts a spacious open floorplan with tall, vaulted ceilings and gleaming hardwoods throughout. The charm is endless with beadboard wainscoting, butcher block countertops in the kitchen, and slate floors in the bathrooms. The enormous loft bedroom upstairs provides plenty of space to use as you choose. The large master suite in the rear offers french doors leading out to the wrap-around deck with a built-in hot tub and fire pit. Entertaining is a breeze with this ideal setup. Equipped with a BRAND NEW HVAC and Water Heater, and a sealed crawlspace, you don't want to miss out on this move-in ready home!
Location
State NC
County Brunswick
Community Ocean Pines
Zoning CO-R-6000
Direction From 179, take Village Point Rd. Turn Right on Bay Rd. Left on Pigott Rd. Right on Shallotte Point Loop Rd. Right on Cotton Patch Rd. Right on Ocean Pine St. Left on Lawndale. Home is on the left.
Location Details Mainland
Rooms
Other Rooms Storage
Basement Crawl Space
Primary Bedroom Level Primary Living Area
Interior
Interior Features Master Downstairs, Vaulted Ceiling(s), Ceiling Fan(s), Hot Tub, Walk-In Closet(s)
Heating Heat Pump
Cooling Central Air
Flooring Carpet, Slate, Wood
Fireplaces Type None
Fireplace No
Window Features Blinds
Appliance Stove/Oven - Electric, Dishwasher
Exterior
Exterior Feature None
Parking Features Off Street, On Site
Waterfront Description Second Row,Waterfront Comm
View River, Water
Roof Type Shingle
Porch Deck, Porch
Building
Story 1
Entry Level One and One Half
Sewer Septic On Site
Water Municipal Water
Structure Type None
New Construction No
Others
Tax ID 229mc044
Acceptable Financing Cash, Conventional, FHA, USDA Loan, VA Loan
Listing Terms Cash, Conventional, FHA, USDA Loan, VA Loan
Special Listing Condition None
Read Less Info
Want to know what your home might be worth? Contact us for a FREE valuation!

Our team is ready to help you sell your home for the highest possible price ASAP


"My job is to find and attract mastery-based agents to the office, protect the culture, and make sure everyone is happy! "
5960 Fairview Rd Ste. 400, Charlotte, NC, 28210, United States






