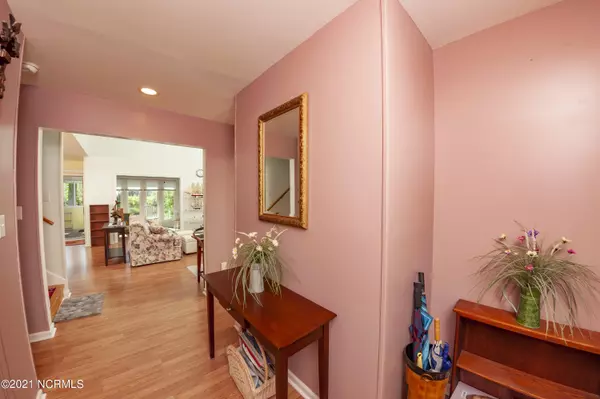$450,000
$479,500
6.2%For more information regarding the value of a property, please contact us for a free consultation.
3 Beds
2 Baths
2,150 SqFt
SOLD DATE : 07/28/2021
Key Details
Sold Price $450,000
Property Type Single Family Home
Sub Type Single Family Residence
Listing Status Sold
Purchase Type For Sale
Square Footage 2,150 sqft
Price per Sqft $209
Subdivision Buccaneer Bay West
MLS Listing ID 100268745
Sold Date 07/28/21
Style Wood Frame
Bedrooms 3
Full Baths 2
HOA Fees $50
HOA Y/N Yes
Originating Board North Carolina Regional MLS
Year Built 1999
Lot Size 0.450 Acres
Acres 0.45
Lot Dimensions Irregular
Property Description
Enjoy a breathtaking view when pulling into the driveway. Continue enjoying the exquisite waterfront views from this spacious home designed to provide views of Greens Creek from all parts of the living area. The large living room features a gas log fireplace, and the master bedroom has its own deck to enjoy morning coffee while watching enjoying the peace of the water. Also has an open air kitchen and dining room, a garden shed, an enclosed patio and an extra-long garage for additional storage, with double doors at the back of the garage for easy access to golf cart. A long dock with an electric boat lift. The house has not been damaged by any of the hurricanes.
Location
State NC
County Pamlico
Community Buccaneer Bay West
Zoning Residential
Direction Route 55, turn onto Kershaw Road. Left onto Teachs Cove. Right Onto Compass Drive. Left onto Doris Drive. Continue towards the end of Doris Drive. House will be on the left.
Location Details Mainland
Rooms
Other Rooms Storage
Basement None
Primary Bedroom Level Non Primary Living Area
Interior
Interior Features Vaulted Ceiling(s), Ceiling Fan(s), Pantry, Skylights, Eat-in Kitchen, Walk-In Closet(s)
Heating Heat Pump
Cooling Central Air
Fireplaces Type Gas Log
Fireplace Yes
Window Features Storm Window(s),Blinds
Appliance Refrigerator, Ice Maker, Dishwasher, Cooktop - Electric
Laundry Inside
Exterior
Parking Features Paved
Garage Spaces 1.0
Pool None
Utilities Available Community Water
Waterfront Description Boat Lift,Bulkhead,Deeded Waterfront,Creek
View Creek/Stream, Water
Roof Type Shingle
Accessibility None
Porch Deck, Patio, Porch
Building
Lot Description Cul-de-Sac Lot
Story 2
Entry Level One and One Half
Foundation Block
Sewer Septic On Site
New Construction No
Others
Tax ID 6487421999000
Acceptable Financing Cash, Conventional, FHA
Listing Terms Cash, Conventional, FHA
Special Listing Condition None
Read Less Info
Want to know what your home might be worth? Contact us for a FREE valuation!

Our team is ready to help you sell your home for the highest possible price ASAP


"My job is to find and attract mastery-based agents to the office, protect the culture, and make sure everyone is happy! "
5960 Fairview Rd Ste. 400, Charlotte, NC, 28210, United States






