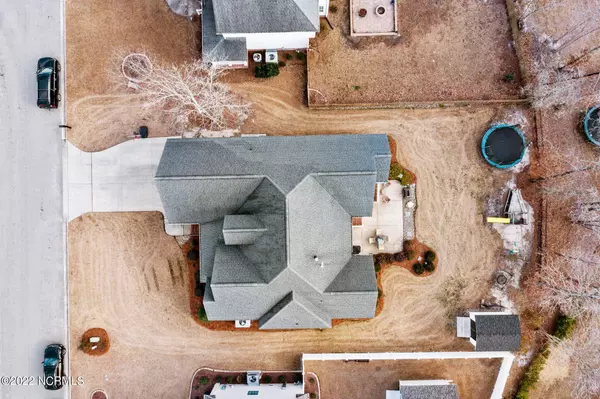$435,000
$414,900
4.8%For more information regarding the value of a property, please contact us for a free consultation.
3 Beds
3 Baths
2,811 SqFt
SOLD DATE : 04/25/2022
Key Details
Sold Price $435,000
Property Type Single Family Home
Sub Type Single Family Residence
Listing Status Sold
Purchase Type For Sale
Square Footage 2,811 sqft
Price per Sqft $154
Subdivision Savannah Place
MLS Listing ID 100312941
Sold Date 04/25/22
Style Wood Frame
Bedrooms 3
Full Baths 2
Half Baths 1
HOA Y/N No
Originating Board Hive MLS
Year Built 2011
Lot Size 0.290 Acres
Acres 0.29
Lot Dimensions .29
Property Sub-Type Single Family Residence
Property Description
Gorgeous home with open concept in popular Savannah Place. This luxurious home offers three bedrooms and two and a half baths, all on the first floor. You will be welcomed by a covered rocking chair front porch and a foyer entry with beautifully laid shiplap walls. Lovely on-site finished wood floors run throughout the main living areas downstairs. Enjoy the comfort of the airy living room with coffered ceiling, built-ins and a gas fireplace. Open to the living room is the beautiful kitchen that boasts granite countertops, gas range, stainless appliances, tile back splash and large island. Off of the kitchen, through the French doors, leads to a room full of natural light. This room has many options from a play room to an in home office...you choose how to use it. The generous master suite offers his and her closets, trey ceiling, large bathroom with double vanity, tiled floor, over sized jetted tub and separate shower. Additionally, the downstairs offers two more bedrooms, full bathroom, gorgeous formal dining room, half bath and large laundry room. Upstairs leads to a massive bonus room and walk-in attic space. Lastly, finish your day under the covered porch on either the front or back of the house. This home is a must see.
Location
State NC
County Pitt
Community Savannah Place
Zoning RES
Direction Thomas Langston road to Savannah Place, follow all the way to the back and turn right on Camille, home will be on the right.
Location Details Mainland
Rooms
Basement Crawl Space
Primary Bedroom Level Primary Living Area
Interior
Interior Features Master Downstairs, 9Ft+ Ceilings, Tray Ceiling(s), Ceiling Fan(s), Walk-in Shower, Walk-In Closet(s)
Heating Gas Pack, Heat Pump, Natural Gas
Cooling Central Air
Flooring Carpet, Tile, Wood
Fireplaces Type Gas Log
Fireplace Yes
Window Features Thermal Windows
Appliance Microwave - Built-In, Disposal, Dishwasher, Cooktop - Gas, Convection Oven
Laundry Inside
Exterior
Parking Features Paved
Garage Spaces 2.0
Roof Type Shingle
Porch Covered, Patio, Porch
Building
Story 2
Entry Level Two
Sewer Municipal Sewer
Water Municipal Water
New Construction No
Others
Tax ID 75026
Acceptable Financing Cash, Conventional, FHA
Listing Terms Cash, Conventional, FHA
Special Listing Condition None
Read Less Info
Want to know what your home might be worth? Contact us for a FREE valuation!

Our team is ready to help you sell your home for the highest possible price ASAP

"My job is to find and attract mastery-based agents to the office, protect the culture, and make sure everyone is happy! "
5960 Fairview Rd Ste. 400, Charlotte, NC, 28210, United States






