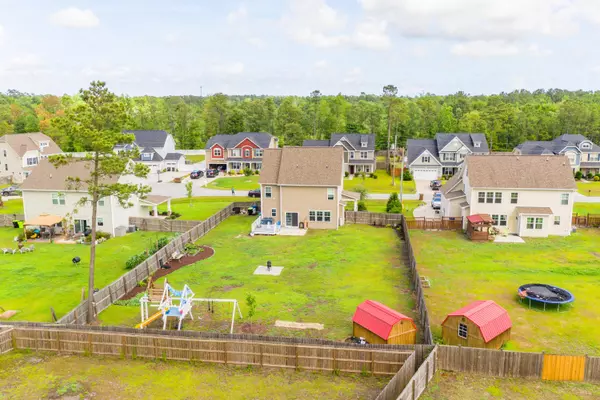$235,000
$238,000
1.3%For more information regarding the value of a property, please contact us for a free consultation.
3 Beds
3 Baths
2,366 SqFt
SOLD DATE : 01/22/2020
Key Details
Sold Price $235,000
Property Type Single Family Home
Sub Type Single Family Residence
Listing Status Sold
Purchase Type For Sale
Square Footage 2,366 sqft
Price per Sqft $99
Subdivision Tall Pines Of New River
MLS Listing ID 100171111
Sold Date 01/22/20
Style Wood Frame
Bedrooms 3
Full Baths 2
Half Baths 1
HOA Fees $75
HOA Y/N Yes
Originating Board North Carolina Regional MLS
Year Built 2013
Lot Size 0.350 Acres
Acres 0.35
Lot Dimensions 85.05x177.32x84.99x177.75
Property Description
MOVE IN READY! Welcome Home!! There are so many custom details to fall in love with in this home. From the gorgeous board and batten entrance hall with a custom storage bench, to the custom built in book shelves surrounding the fire place in the open living room, this home is perfect for entertaining. The kitchen will surely impress the cook in the family with the beautiful back splash, stainless steel appliances, granite counter tops, an island, and a huge pantry. The back door will lead you into your fenced in back yard oasis complete with deck, a place for gardening, and a storage shed. On the second level you will find the impressive master retreat with ensuite bathroom and 2 walk in closets. Also on this level are the other 2 bedrooms connected by the Jack and Jill bathroom, plus the laundry room for convenience to bedrooms. To top off this amazing home is the ginormous third floor bonus room. The property is a very quick commute to area military bases, shopping, and beaches. Schedule your showing appointment today before this one is off the market!
Location
State NC
County Onslow
Community Tall Pines Of New River
Zoning RA
Direction take Hwy 17 South from Jacksonville. Turn right on Murrill Hill Rd to right on Kenna Ct. Home will be on the left.
Location Details Mainland
Rooms
Other Rooms Storage
Basement None
Primary Bedroom Level Non Primary Living Area
Interior
Interior Features Eat-in Kitchen, Walk-In Closet(s)
Heating Heat Pump
Cooling Central Air
Flooring Carpet, Vinyl, Wood
Appliance Washer, Stove/Oven - Electric, Refrigerator, Microwave - Built-In, Dryer, Dishwasher
Laundry Hookup - Dryer, Washer Hookup, Inside
Exterior
Exterior Feature None
Garage Paved
Garage Spaces 2.0
Waterfront No
Waterfront Description None
Roof Type Shingle
Porch Covered, Deck, Patio, Porch
Building
Story 3
Entry Level Three Or More
Foundation Slab
Sewer Septic On Site
Water Municipal Water
Structure Type None
New Construction No
Others
Tax ID 325g-19
Acceptable Financing Cash, Conventional, FHA, USDA Loan, VA Loan
Listing Terms Cash, Conventional, FHA, USDA Loan, VA Loan
Special Listing Condition None
Read Less Info
Want to know what your home might be worth? Contact us for a FREE valuation!

Our team is ready to help you sell your home for the highest possible price ASAP


"My job is to find and attract mastery-based agents to the office, protect the culture, and make sure everyone is happy! "
5960 Fairview Rd Ste. 400, Charlotte, NC, 28210, United States






