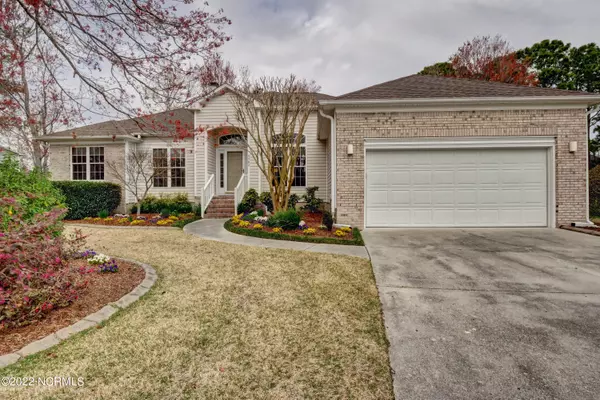$505,000
$459,900
9.8%For more information regarding the value of a property, please contact us for a free consultation.
4 Beds
3 Baths
2,258 SqFt
SOLD DATE : 05/06/2022
Key Details
Sold Price $505,000
Property Type Single Family Home
Sub Type Single Family Residence
Listing Status Sold
Purchase Type For Sale
Square Footage 2,258 sqft
Price per Sqft $223
Subdivision Brenwyck
MLS Listing ID 100316431
Sold Date 05/06/22
Style Wood Frame
Bedrooms 4
Full Baths 3
HOA Y/N Yes
Originating Board North Carolina Regional MLS
Year Built 1999
Annual Tax Amount $1,715
Lot Size 0.340 Acres
Acres 0.34
Lot Dimensions 40x145x56x121x126
Property Description
Well maintained four bedroom 3 bath home on one level, open floorplan with, volume ceilings, hardwoods, built-in shelving, gas log fireplace and screened porch. Spacious kitchen with breakfast bar and open to the family room. Breakfast room and family room offers double doors to screened porch. Split bedroom plan, master suite offers trey ceiling, walk-in closet and bath with double sinks, soaking tub and separate shower. Living room is being used as a study. Screened porch opens to a beautiful Pennsylvania stone walk and patio surrounded by plantings that bloom in every season. Irrigation system and located on a cul-de-sac. Hvac & leaf guard warranties are transferrable. New roof 2019.
Location
State NC
County New Hanover
Community Brenwyck
Zoning R-15
Direction Well maintained four bedroom 3 bath home, open floorplan, volume ceilings, hardwoods, screened porch. beautiful stone patio, plantings for every season. located on a cul-de-sac.
Rooms
Primary Bedroom Level Primary Living Area
Interior
Interior Features Foyer, 1st Floor Master, 9Ft+ Ceilings, Blinds/Shades, Ceiling - Trey, Ceiling - Vaulted, Ceiling Fan(s), Gas Logs, Pantry, Skylights, Walk-in Shower, Walk-In Closet
Heating Forced Air
Cooling Central
Flooring Carpet
Appliance Dishwasher, Disposal, Microwave - Built-In, Stove/Oven - Electric, None
Exterior
Garage Off Street, On Site
Garage Spaces 2.0
Pool None
Utilities Available Municipal Sewer, Municipal Water
Waterfront No
Roof Type Architectural Shingle
Porch Enclosed, Porch, Screened
Garage Yes
Building
Lot Description Cul-de-Sac Lot
Story 1
New Construction No
Schools
Elementary Schools Bellamy
Middle Schools Myrtle Grove
High Schools Ashley
Others
Tax ID R07100-004-121-000
Read Less Info
Want to know what your home might be worth? Contact us for a FREE valuation!

Our team is ready to help you sell your home for the highest possible price ASAP


"My job is to find and attract mastery-based agents to the office, protect the culture, and make sure everyone is happy! "
5960 Fairview Rd Ste. 400, Charlotte, NC, 28210, United States






