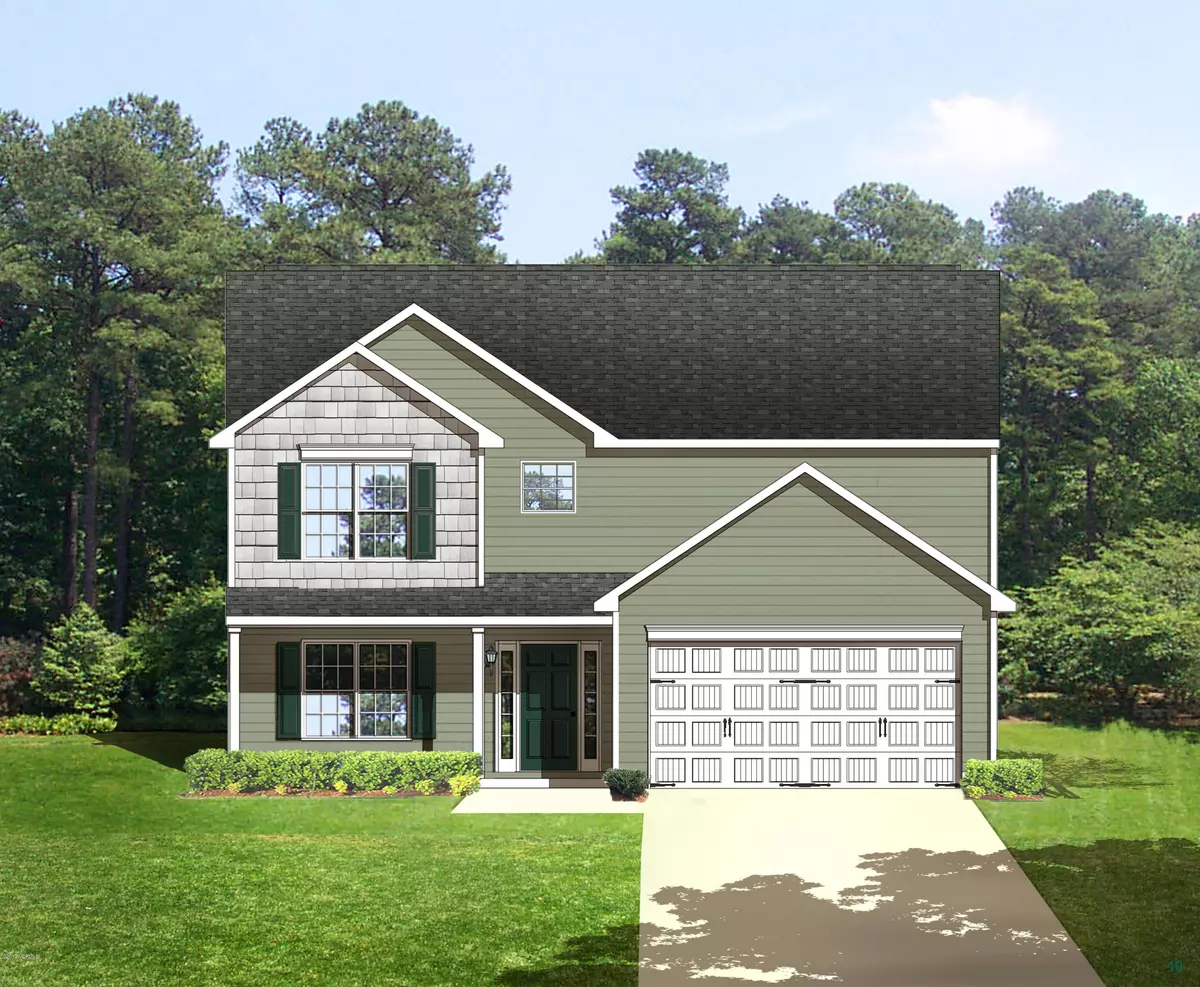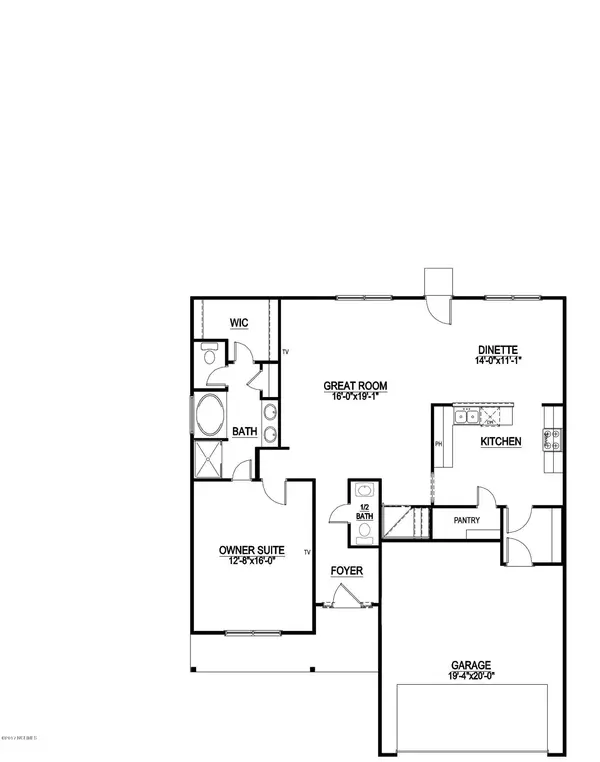$194,990
$194,990
For more information regarding the value of a property, please contact us for a free consultation.
4 Beds
3 Baths
2,603 SqFt
SOLD DATE : 12/02/2019
Key Details
Sold Price $194,990
Property Type Single Family Home
Sub Type Single Family Residence
Listing Status Sold
Purchase Type For Sale
Square Footage 2,603 sqft
Price per Sqft $74
Subdivision Rutledge
MLS Listing ID 100092495
Sold Date 12/02/19
Style Wood Frame
Bedrooms 4
Full Baths 2
Half Baths 1
HOA Fees $960
HOA Y/N Yes
Originating Board North Carolina Regional MLS
Year Built 2018
Lot Size 0.396 Acres
Acres 0.4
Lot Dimensions 165.34x36.69x53.99x164.88x72.2
Property Description
PROMO PRICE!
2603-A NEW two-story home with two-car garage! The main floor has a nice open floor plan connecting the great room to the dinette and kitchen. The owner's suite is also on the main floor and has a private bathroom and a walk-in closet! The 2nd floor includes 3 additional bedrooms, another full bath, and loft area! Completion date is September 2019. Haggle free pricing. No negotiation necessary. Lowest price guaranteed.
Location
State NC
County Brunswick
Community Rutledge
Zoning R60
Direction Follow New Centre Dr and N Kerr Ave to Martin Luther King Jr Pkwy. Take US-17 S to Red Bug Rd SW in Lockwoods Folly. Continue on Red Bug Rd SW. Take Gray Bridge Rd SW to Boverie St SW
Location Details Mainland
Rooms
Basement None
Primary Bedroom Level Primary Living Area
Interior
Interior Features Foyer, Master Downstairs, Pantry, Walk-In Closet(s)
Heating Electric, Heat Pump
Cooling Central Air
Flooring Carpet, Vinyl
Fireplaces Type None
Fireplace No
Window Features Thermal Windows
Appliance Stove/Oven - Electric, Dishwasher
Laundry Hookup - Dryer, Washer Hookup
Exterior
Parking Features Paved
Garage Spaces 2.0
Roof Type Shingle
Porch Porch
Building
Story 2
Entry Level Two
Foundation Slab
Sewer Septic On Site
Water Municipal Water
New Construction Yes
Others
Tax ID 214fd018
Acceptable Financing Cash, Conventional, FHA, VA Loan
Listing Terms Cash, Conventional, FHA, VA Loan
Special Listing Condition None
Read Less Info
Want to know what your home might be worth? Contact us for a FREE valuation!

Our team is ready to help you sell your home for the highest possible price ASAP


"My job is to find and attract mastery-based agents to the office, protect the culture, and make sure everyone is happy! "
5960 Fairview Rd Ste. 400, Charlotte, NC, 28210, United States






