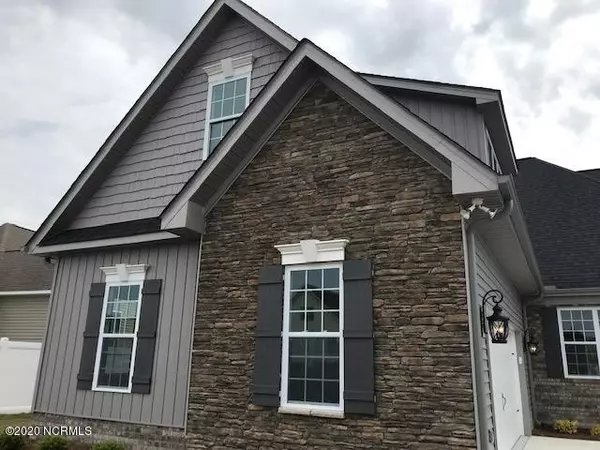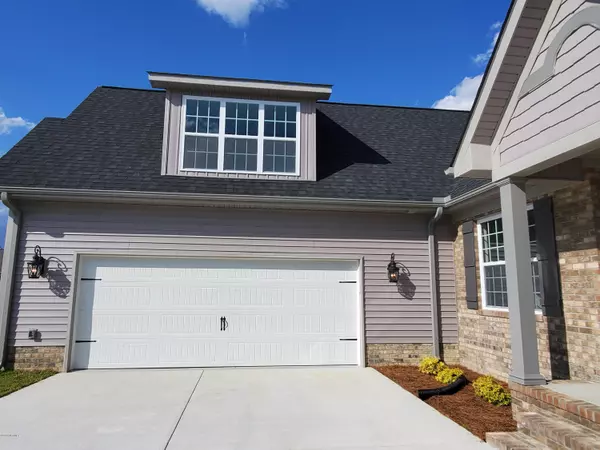$326,000
$325,000
0.3%For more information regarding the value of a property, please contact us for a free consultation.
3 Beds
4 Baths
2,631 SqFt
SOLD DATE : 06/23/2020
Key Details
Sold Price $326,000
Property Type Single Family Home
Sub Type Single Family Residence
Listing Status Sold
Purchase Type For Sale
Square Footage 2,631 sqft
Price per Sqft $123
Subdivision Savannah Place
MLS Listing ID 100201613
Sold Date 06/23/20
Style Wood Frame
Bedrooms 3
Full Baths 3
Half Baths 1
HOA Fees $150
HOA Y/N Yes
Originating Board North Carolina Regional MLS
Year Built 2020
Lot Size 0.270 Acres
Acres 0.27
Lot Dimensions 85x139x85x140
Property Sub-Type Single Family Residence
Property Description
A floor plan that just makes sense! All main rooms on first floor with master suite on separate side. Kitchen will delight the chef while master closet will thrill any fashionista! Beautiful granite wrap-around bar makes for open concept between kitchen and living. Triple window in gracious sized informal dining makes it bright and cheerful as it opens into living area. Formal dining flanks the foyer and living room and could flex as a beautiful office space or serve whatever need you might have for it! You'll love the over-sized garage with court entry opening. Dual vanities in both first floor bathrooms.
Under construction / Estimated completion: April 15, 2020.
Location
State NC
County Pitt
Community Savannah Place
Zoning Res
Direction Thomas Langston Rd - turn onto Oglethorpe into Savannah Place. First left onto Southside Dr.
Location Details Mainland
Rooms
Basement None
Primary Bedroom Level Primary Living Area
Interior
Interior Features Foyer, Mud Room, Solid Surface, Master Downstairs, Tray Ceiling(s), Ceiling Fan(s), Walk-In Closet(s)
Heating Electric, Heat Pump
Cooling Central Air, Zoned
Flooring LVT/LVP, Carpet, Tile
Fireplaces Type Gas Log
Fireplace Yes
Window Features Thermal Windows
Appliance Vent Hood, Stove/Oven - Electric, Microwave - Built-In, Disposal, Dishwasher, Cooktop - Gas
Laundry Inside
Exterior
Exterior Feature Gas Logs
Parking Features Paved
Garage Spaces 2.0
Roof Type Architectural Shingle
Porch Patio
Building
Story 2
Entry Level Two
Foundation Slab
Sewer Municipal Sewer
Water Municipal Water
Structure Type Gas Logs
New Construction Yes
Others
Tax ID 84703
Acceptable Financing Cash, Conventional, FHA, VA Loan
Listing Terms Cash, Conventional, FHA, VA Loan
Special Listing Condition None
Read Less Info
Want to know what your home might be worth? Contact us for a FREE valuation!

Our team is ready to help you sell your home for the highest possible price ASAP

"My job is to find and attract mastery-based agents to the office, protect the culture, and make sure everyone is happy! "
5960 Fairview Rd Ste. 400, Charlotte, NC, 28210, United States






