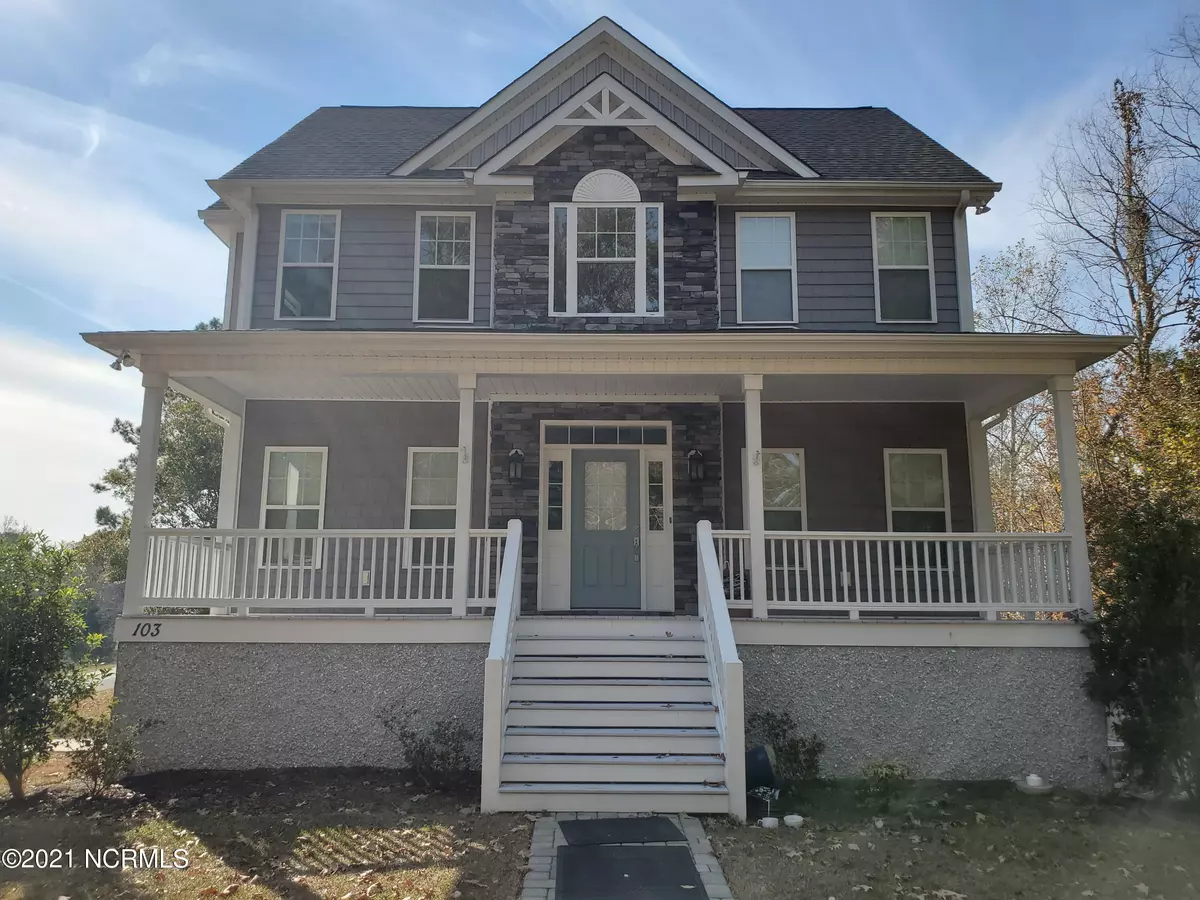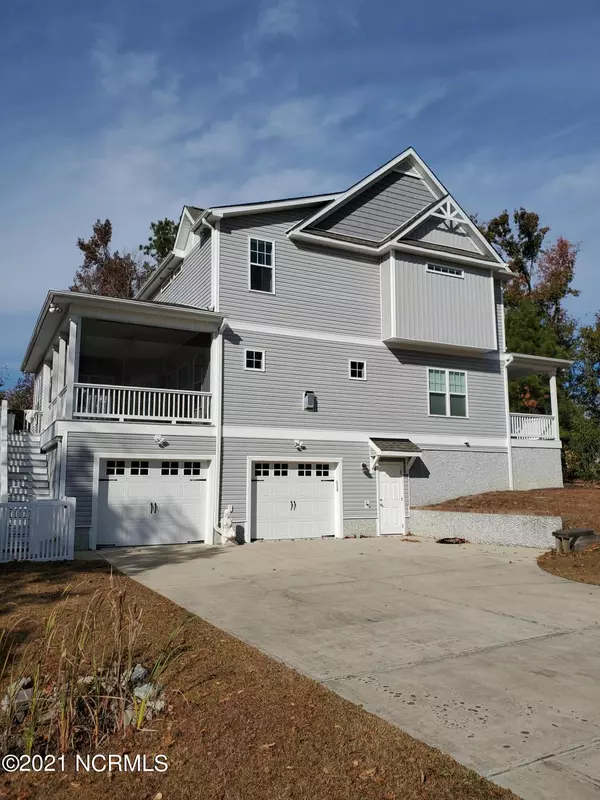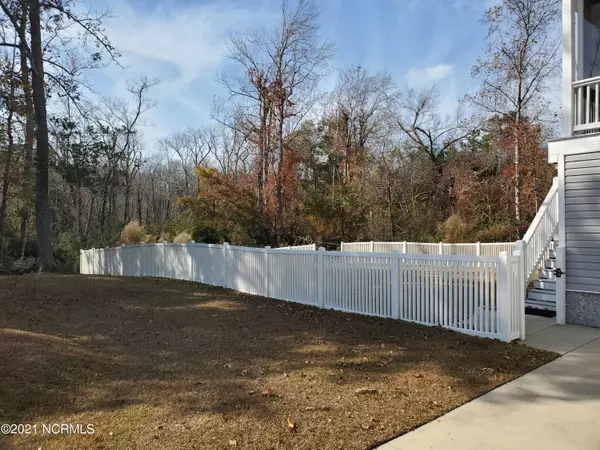$489,900
$489,900
For more information regarding the value of a property, please contact us for a free consultation.
4 Beds
4 Baths
2,768 SqFt
SOLD DATE : 01/18/2022
Key Details
Sold Price $489,900
Property Type Single Family Home
Sub Type Single Family Residence
Listing Status Sold
Purchase Type For Sale
Square Footage 2,768 sqft
Price per Sqft $176
Subdivision Washington Acres
MLS Listing ID 100302917
Sold Date 01/18/22
Style Wood Frame
Bedrooms 4
Full Baths 3
Half Baths 1
HOA Y/N No
Originating Board North Carolina Regional MLS
Year Built 2015
Annual Tax Amount $3,334
Lot Size 0.880 Acres
Acres 0.88
Lot Dimensions 307x69x252x221
Property Description
Conveniently located in south Hampstead in the Topsail School District on a large 0.88 acre lot! The Admiral plan features nearly 2,700 sq ft of open, functional living space with beautiful finishes inside and out. Stainless steel Samsung appliances, beautiful hand scraped hardwoods, tiled bathrooms and laundry room, granite countertops, upgraded kitchen cabinets and soft-close drawers, coffered ceiling in the living room, trey ceiling in the Master Suite and breakfast room, tiled shower in the Master Bathroom, his and her large closets in the Master Suite. The main level includes a separate formal dining room, a large living room with a decorative stone fireplace, and a spacious kitchen and charming breakfast nook. A large, open back porch gives a spectacular view of the back yard and creek. A beautiful Coastal style elevation with stone accents give this home great curb appeal.
Location
State NC
County Pender
Community Washington Acres
Zoning RP
Direction From US HWY 17 N, turn right onto Washington Acres Rd. Take your next left onto Center Dr, and then your next right to stay on Center Dr. Proceed about a mile and the home will be on your right, located on the corner of Center Dr and Hughes Rd.
Rooms
Primary Bedroom Level Non Primary Living Area
Interior
Interior Features Mud Room, 9Ft+ Ceilings, Tray Ceiling(s), Ceiling Fan(s), Pantry, Walk-in Shower, Walk-In Closet(s)
Heating Electric, Heat Pump
Cooling Central Air, Zoned
Flooring Bamboo
Fireplaces Type Gas Log
Fireplace Yes
Window Features Blinds
Appliance Microwave - Built-In
Laundry Hookup - Dryer, Washer Hookup
Exterior
Exterior Feature None
Garage Lighted, Paved
Garage Spaces 2.0
Waterfront No
Roof Type Architectural Shingle
Porch Covered, Screened
Building
Lot Description Corner Lot, Wetlands
Story 2
Foundation Slab
Sewer Septic On Site
Water Municipal Water
Structure Type None
New Construction No
Schools
Elementary Schools South Topsail
Middle Schools Topsail
High Schools Topsail
Others
Tax ID 3282-80-0628-0000
Acceptable Financing Cash, Conventional, FHA, VA Loan
Listing Terms Cash, Conventional, FHA, VA Loan
Special Listing Condition None
Read Less Info
Want to know what your home might be worth? Contact us for a FREE valuation!

Our team is ready to help you sell your home for the highest possible price ASAP


"My job is to find and attract mastery-based agents to the office, protect the culture, and make sure everyone is happy! "
5960 Fairview Rd Ste. 400, Charlotte, NC, 28210, United States



