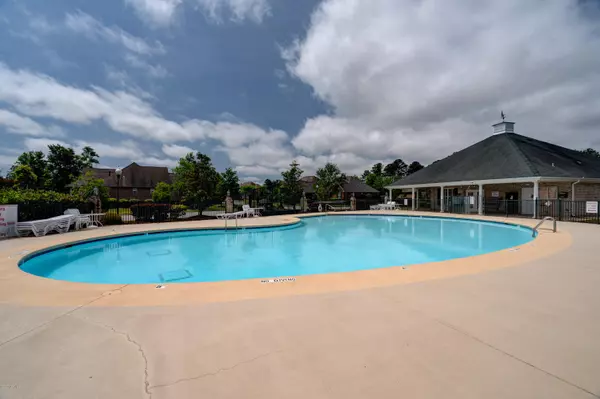$320,000
$325,000
1.5%For more information regarding the value of a property, please contact us for a free consultation.
4 Beds
3 Baths
2,401 SqFt
SOLD DATE : 07/02/2020
Key Details
Sold Price $320,000
Property Type Single Family Home
Sub Type Single Family Residence
Listing Status Sold
Purchase Type For Sale
Square Footage 2,401 sqft
Price per Sqft $133
Subdivision Westport
MLS Listing ID 100216435
Sold Date 07/02/20
Style Wood Frame
Bedrooms 4
Full Baths 3
HOA Fees $1,692
HOA Y/N Yes
Originating Board North Carolina Regional MLS
Year Built 2004
Lot Size 10,019 Sqft
Acres 0.23
Lot Dimensions 78x126
Property Description
Welcome to Westport! Are you ready to sit back and relax? You can in this low maintenance all brick home, Grounds Maintenance is included in the HOA dues so you never have to mow the lawn or cut back bushes again! This home has a great open, split floor plan that includes 9 ft. ceilings, beautiful crown molding in formal areas, built in book shelves surrounding the gas fireplace, 42 inch cabinets with newer stainless steel appliances, granite counter tops and tile back plash in the kitchen, and off the living room you will love the 3 season room perfect for listening to the birds, reading a book, entertaining or admiring your private beautifully landscaped back yard. Westport Community amenities include 2 Pools, Clubhouse, Sidewalks, Playground, Gazebo, Picnic Shelter and plenty of Green Space to enjoy with your family. Only a short 4.25 mile drive to doctors, restaurants and shopping at the other side of Brunswick Forest and 7 miles to downtown Wilmington (approximately).
Location
State NC
County Brunswick
Community Westport
Zoning LE-PUD
Direction From WIlmington take 17/74 south, take 1st Leland exit and turn left onto Rt. 133, turn right into Westport Drive, take 4th right onto Horton Pl. House is on the right.
Location Details Mainland
Rooms
Basement Crawl Space
Primary Bedroom Level Non Primary Living Area
Interior
Interior Features Master Downstairs, 9Ft+ Ceilings, Tray Ceiling(s), Ceiling Fan(s), Walk-in Shower, Walk-In Closet(s)
Heating Heat Pump
Cooling Central Air
Fireplaces Type Gas Log
Fireplace Yes
Window Features Blinds
Laundry Inside
Exterior
Exterior Feature Irrigation System
Garage Off Street, Paved
Garage Spaces 2.0
Waterfront No
Roof Type Shingle
Porch Enclosed, Patio, Screened
Building
Lot Description Cul-de-Sac Lot
Story 2
Entry Level Two
Sewer Municipal Sewer
Water Municipal Water
Structure Type Irrigation System
New Construction No
Others
Tax ID 059cd010
Acceptable Financing Cash, Conventional, FHA, VA Loan
Listing Terms Cash, Conventional, FHA, VA Loan
Special Listing Condition None
Read Less Info
Want to know what your home might be worth? Contact us for a FREE valuation!

Our team is ready to help you sell your home for the highest possible price ASAP


"My job is to find and attract mastery-based agents to the office, protect the culture, and make sure everyone is happy! "
5960 Fairview Rd Ste. 400, Charlotte, NC, 28210, United States






