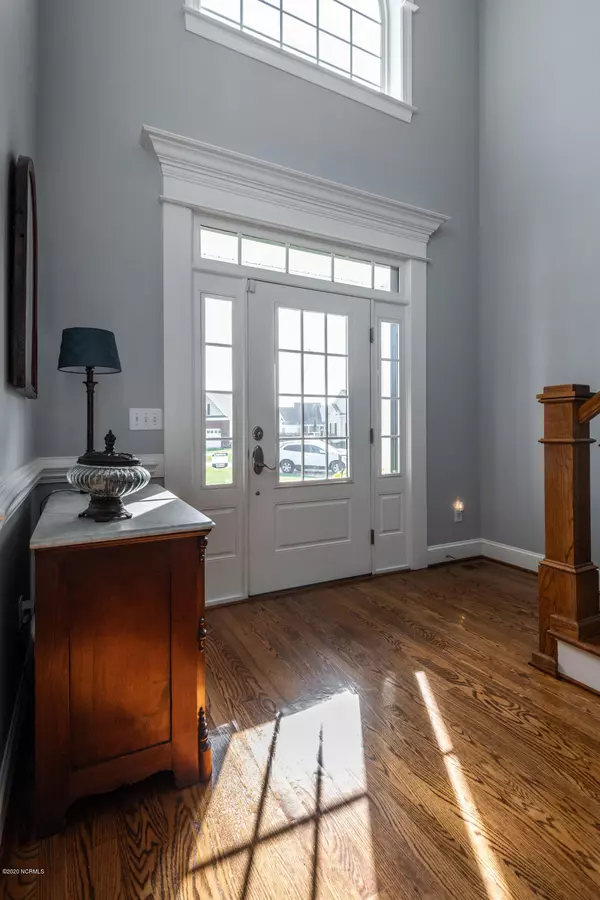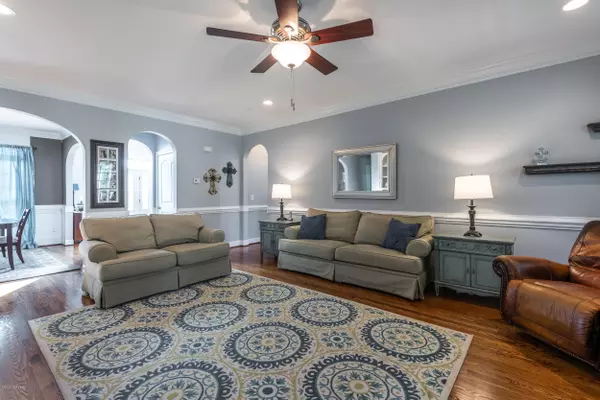$319,900
$319,900
For more information regarding the value of a property, please contact us for a free consultation.
4 Beds
3 Baths
2,592 SqFt
SOLD DATE : 08/10/2020
Key Details
Sold Price $319,900
Property Type Single Family Home
Sub Type Single Family Residence
Listing Status Sold
Purchase Type For Sale
Square Footage 2,592 sqft
Price per Sqft $123
Subdivision Savannah Place
MLS Listing ID 100225786
Sold Date 08/10/20
Style Wood Frame
Bedrooms 4
Full Baths 3
HOA Y/N No
Originating Board North Carolina Regional MLS
Year Built 2008
Lot Size 0.440 Acres
Acres 0.44
Lot Dimensions 0.44 acres
Property Sub-Type Single Family Residence
Property Description
Stunning in Savannah Place! This four bed three bath home on a private cul-de-sac lot features: Gleaming hardwood floors with an open airy concept and an abundance of natural light. Spacious gourmet kitchen with granite tops, tiled back splash, stainless steel appliances and bar overhang. Downstairs master suite with double trey ceiling, double vanity, large walk in shower, and whirlpool tub. Second bedroom downstairs. Two bedrooms upstairs plus fully finished bonus room. Custom built ins. Walk in attic with custom shelving. Attached two car garage and detached storage building. Covered front and back porches overlook immaculate landscaping on this private cul-de-sac lot. This home has been well cared for and is a MUST SEE! Won't last long!
Location
State NC
County Pitt
Community Savannah Place
Zoning residential
Direction Thomas Langston to Savannah Place. Right on Oglethorpe. Left on Camille. Left on Tybee. Back of cul-de-sac.
Location Details Mainland
Rooms
Other Rooms Storage
Basement Crawl Space
Primary Bedroom Level Primary Living Area
Interior
Interior Features Foyer, Solid Surface, Whirlpool, Master Downstairs, 9Ft+ Ceilings, Tray Ceiling(s), Ceiling Fan(s), Pantry, Walk-in Shower, Walk-In Closet(s)
Heating Electric, Forced Air, Heat Pump
Cooling Central Air
Flooring Carpet, Tile, Wood
Fireplaces Type Gas Log
Fireplace Yes
Window Features Thermal Windows,Blinds
Appliance Stove/Oven - Electric, Microwave - Built-In, Double Oven, Disposal, Dishwasher
Laundry Inside
Exterior
Parking Features Paved
Garage Spaces 2.0
Roof Type Shingle
Porch Covered, Porch
Building
Lot Description Cul-de-Sac Lot
Story 2
Entry Level Two
Sewer Municipal Sewer
Water Municipal Water
New Construction No
Others
Tax ID 75007
Acceptable Financing Cash, Conventional, FHA, VA Loan
Listing Terms Cash, Conventional, FHA, VA Loan
Special Listing Condition None
Read Less Info
Want to know what your home might be worth? Contact us for a FREE valuation!

Our team is ready to help you sell your home for the highest possible price ASAP

"My job is to find and attract mastery-based agents to the office, protect the culture, and make sure everyone is happy! "
5960 Fairview Rd Ste. 400, Charlotte, NC, 28210, United States






