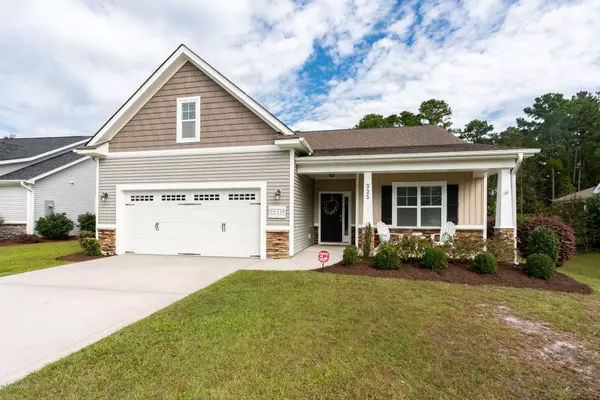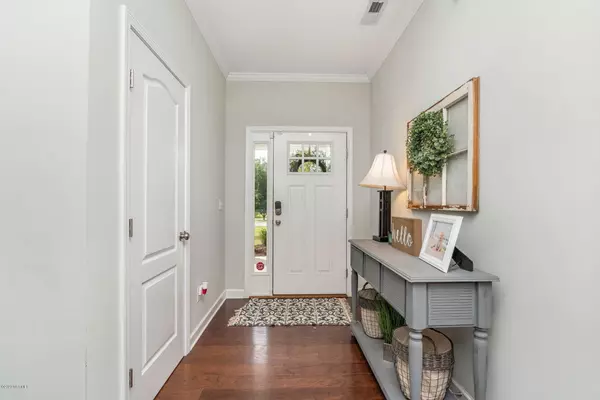$370,000
$365,000
1.4%For more information regarding the value of a property, please contact us for a free consultation.
4 Beds
3 Baths
2,096 SqFt
SOLD DATE : 11/02/2020
Key Details
Sold Price $370,000
Property Type Single Family Home
Sub Type Single Family Residence
Listing Status Sold
Purchase Type For Sale
Square Footage 2,096 sqft
Price per Sqft $176
Subdivision Wendover South
MLS Listing ID 100238387
Sold Date 11/02/20
Style Wood Frame
Bedrooms 4
Full Baths 3
HOA Fees $468
HOA Y/N Yes
Originating Board North Carolina Regional MLS
Year Built 2013
Lot Size 9,614 Sqft
Acres 0.22
Lot Dimensions 65x132x75x147
Property Description
Check out this beautiful 4 bedroom, 3 full bathroom craftsman style home in the highly sought after Middle Sound loop area. Wendover South is located conveniently to Ogden Elementary school, marinas, restaurants, grocery stores, Mayfaire, and Wrightsville Beach. Downstairs features hardwood floors in the open living room, dining room and kitchen. The kitchen has a gas range, granite countertops, tile backsplash, and bar seating. Downstairs you will also find 2 guest bedrooms that share a full bathroom and the spacious master bedroom with tile walk-in shower and large master bathroom. Upstairs you will find a large 4th bedroom that could be used as a bonus or playroom, with a full bathroom. This home also features a newly fenced in backyard and a rear screened in porch. Schedule a showing today!
Location
State NC
County New Hanover
Community Wendover South
Zoning R-15
Direction market street to middle sound loop, left on wendover, left on craftsman way
Location Details Mainland
Rooms
Primary Bedroom Level Primary Living Area
Interior
Interior Features Tray Ceiling(s), Ceiling Fan(s), Walk-In Closet(s)
Heating Electric, Heat Pump
Cooling Central Air, Zoned
Flooring Carpet, Wood
Appliance Stove/Oven - Electric, Microwave - Built-In, Disposal, Dishwasher, Cooktop - Gas
Laundry Inside
Exterior
Exterior Feature Irrigation System
Garage On Site
Garage Spaces 2.0
Waterfront No
Roof Type Shingle
Porch Patio, Porch
Building
Story 1
Entry Level Two
Foundation Slab
Sewer Municipal Sewer
Water Municipal Water
Structure Type Irrigation System
New Construction No
Others
Tax ID R04400-003-005-016
Acceptable Financing Cash, Conventional, FHA, VA Loan
Listing Terms Cash, Conventional, FHA, VA Loan
Special Listing Condition None
Read Less Info
Want to know what your home might be worth? Contact us for a FREE valuation!

Our team is ready to help you sell your home for the highest possible price ASAP


"My job is to find and attract mastery-based agents to the office, protect the culture, and make sure everyone is happy! "
5960 Fairview Rd Ste. 400, Charlotte, NC, 28210, United States






