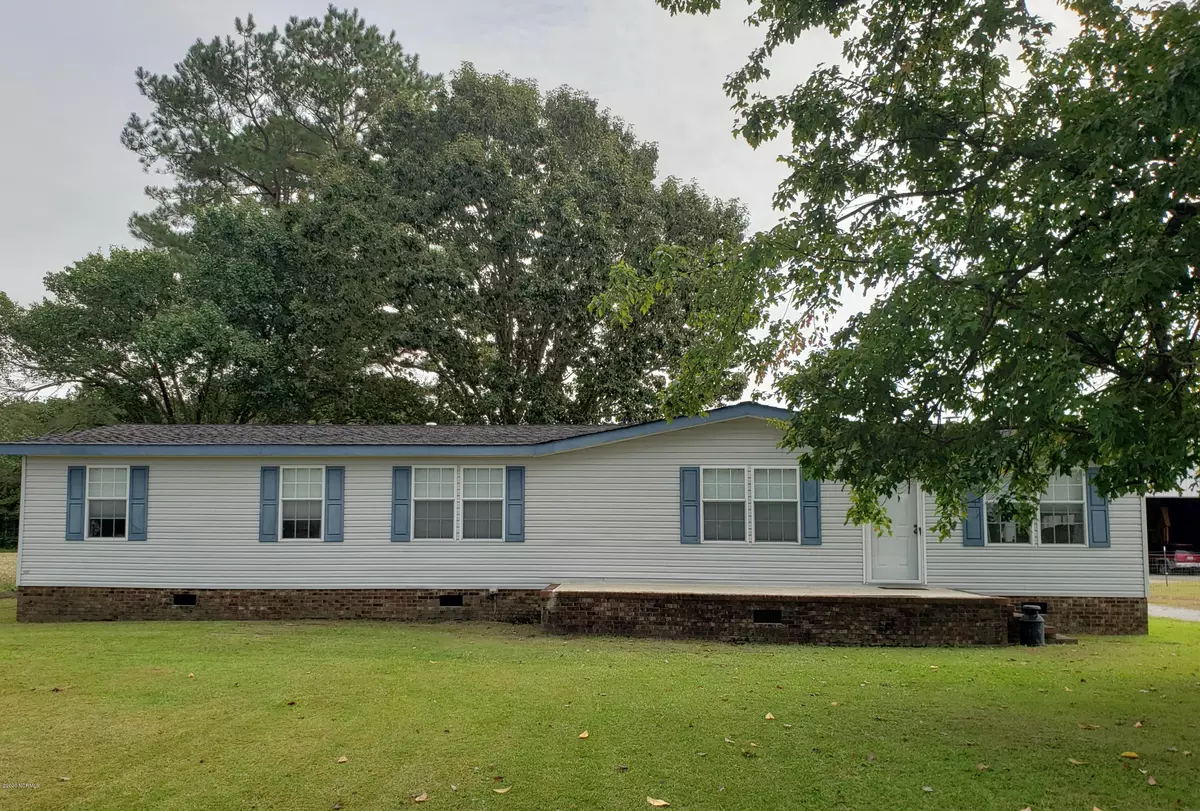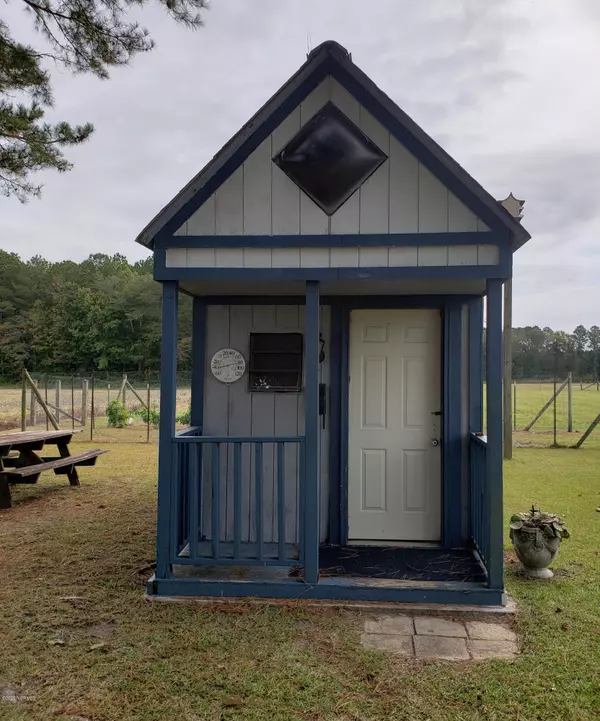$202,000
$199,900
1.1%For more information regarding the value of a property, please contact us for a free consultation.
3 Beds
2 Baths
1,782 SqFt
SOLD DATE : 11/19/2020
Key Details
Sold Price $202,000
Property Type Manufactured Home
Sub Type Manufactured Home
Listing Status Sold
Purchase Type For Sale
Square Footage 1,782 sqft
Price per Sqft $113
Subdivision Not In Subdivision
MLS Listing ID 100240811
Sold Date 11/19/20
Bedrooms 3
Full Baths 2
HOA Y/N No
Originating Board North Carolina Regional MLS
Year Built 1995
Annual Tax Amount $1,006
Lot Size 10.700 Acres
Acres 10.7
Lot Dimensions 125 x 284 x 127 x 278, 115 x 278 x 127 x 800 x ...
Property Description
This is your opportunity to run a business without leaving the comfort of your home! A cozy 3 bedroom,
2 bath doublewide on 10+ acres of unrestricted land in a beautiful country setting with plenty of room
for horses or to run a mini farm or business. Recent updates to the home include new stainless- steel
appliances in kitchen, a gas cooktop with air fryer built in, luxury vinyl plank flooring, and new carpet.
The roof was replaced in 2004 with 50 year Prestige plus shingles. Land is already fenced off for a
garden, horses, cattle and a chicken coop. Includes a 50' X 50 'commercial grade building heated with a
clean burn furnace, 440 amp electrical service, and an additional parts room in the back. The workshop
has a JIB crane and a commercial air compressor that will convey. Additional outbuildings include a 11 X
24 well pump house and storage shed, and an 8 X 12 finished building that would make a cute she shed,
craft room, or office space. Endless possibilities for this unique property. Hurry at $199,900, this home
will not last long!
Location
State NC
County Beaufort
Community Not In Subdivision
Zoning Residential
Direction From Hwy 32 in Washington, Turn L Follow 4.2 miles. Take slight L onto Biggs Rd. Follow 3.3 miles, turn L on Main St. Continue straight on Long Ridge Rd. House on Right.
Location Details Mainland
Rooms
Other Rooms Storage, Workshop
Basement None
Primary Bedroom Level Primary Living Area
Interior
Interior Features Workshop, Master Downstairs, Ceiling Fan(s), Walk-in Shower, Walk-In Closet(s)
Heating Propane
Cooling Central Air
Flooring LVT/LVP, Carpet, Tile
Fireplaces Type Gas Log
Fireplace Yes
Window Features Thermal Windows,Blinds
Appliance Washer, Vent Hood, Stove/Oven - Gas, Refrigerator, Dryer, Dishwasher, Cooktop - Gas
Laundry Inside
Exterior
Exterior Feature Gas Logs
Garage Unpaved
Garage Spaces 2.0
Pool None
Waterfront No
Roof Type Architectural Shingle,Shingle
Accessibility None
Porch Open, Porch
Building
Lot Description Pasture
Story 1
Entry Level One
Foundation Brick/Mortar
Sewer Septic On Site
Water Municipal Water, Well
Structure Type Gas Logs
New Construction No
Others
Tax ID 36150
Acceptable Financing Cash, Conventional, FHA
Listing Terms Cash, Conventional, FHA
Special Listing Condition None
Read Less Info
Want to know what your home might be worth? Contact us for a FREE valuation!

Our team is ready to help you sell your home for the highest possible price ASAP


"My job is to find and attract mastery-based agents to the office, protect the culture, and make sure everyone is happy! "
5960 Fairview Rd Ste. 400, Charlotte, NC, 28210, United States






